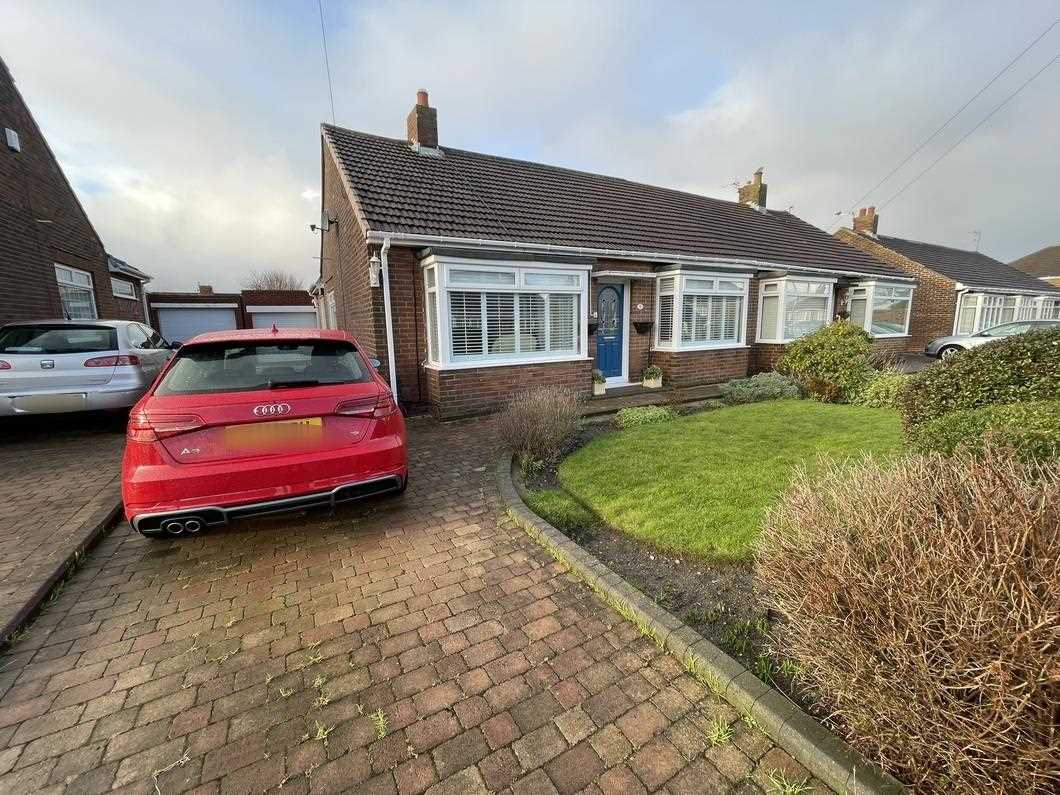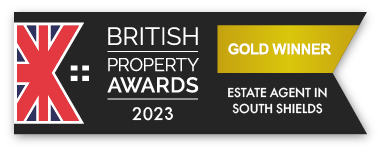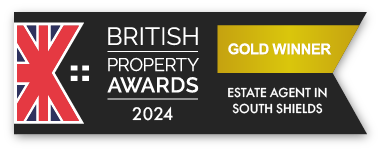Ridley Grove, South Shields, NE34 6RN
Under Offer - £249,950











2 Bedrooms 1 Bathroom 2 Reception
Bungalow - Freehold
11 Photos
South Shields
Key Features
- DOUBLE FRONTED SEMI DETACHED BUNGALOW
- TWO BEDROOMS & TWO RECEPTION ROOMS
- MODERN KITCHEN & SHOWER ROOM
- FRONT & REAR GARDENS, GARAGE & DRIVEWAY
- QUIET CUL-DE-SAC LOCATION
- EPC RATING D
- COUNCIL TAX BAND C
- FREEHOLD
Summary
SITUATED IN THIS POPULAR CUL-DE-SAC WITH A WEST FACING REAR GARDEN THIS DOUBLE FRONTED SEMI DETACHED BUNGALOW HAS BEEN WELL MAINTAINED AND INCLUDES TWO BEDROOMS, TWO RECEPTION ROOMS, ALONG WITH GOOD SIZE GARDENS, A GARAGE AND GARDEN SHED. THERE IS ALSO A LARGE PAVED PATIO AREA IMMEDIATELY ADJOINING THE REAR OF THE BUNGALOW. THERE ARE MODERN PLANTATION SHUTTERS TO THE FRONT OF THE PROPERTY WHICH ALSO HAS GAS COMBINATION CENTRAL HEATING, UPVC DOUBLE GLAZING AND A REAR UTILITY/PORCH. THERE IS A MODERN SHOWER ROOM/W.C. AND A FITTED KITCHEN WITH BUILT IN APPLIANCES. A COMFORTABLE HOME WHICH IS WELL WORTH VIEWING FOR THOSE SEEKING A MANAGEABLE PROPERTY WELL PLACED FOR THE AMENITIES OF HARTON VILLAGE.
Full Description
ENTRANCE LOBBY/HALL
Composite part leaded double glazed front door, wall light, fitted carpet, Georgian style glazed inner door opening to the hall with fitted carpet, radiator, cloaks cupboard.
LOUNGE (front) 3.48m (11' 5") x 4.30m (14' 1")into bay
Marble style fireplace surround with coal effect living flame gas fire, twin panelled radiator, ceiling coving and rose, fitted carpet, upvc double glazed square bay window with plantation shutters.
DINING ROOM (side) 3.48m (11' 5") x 3.78m (12' 5")into alcove
Modern fireplace surround with electric fire, fitted carpet, twin panelled radiator, ceiling coving, upvc double glazed window, vertical blinds.
KITCHEN 2.71m (8' 11") x 2.66m (8' 9")
A range of white fitted wall/floor units incorporating single drainer one and a half bowl stainless steel sink unit with mixer tap, built in oven/ceramic hob/stainless steel overhead extractor hood, integrated dishwasher, complementary inset wall tiling, vinolay flooring, pvc lined ceiling with halogen lighting, upvc double glazed window to the side with venetian blinds, rear timber window with roller blind, part leaded upvc double glazed back door opening in to the utility room.
UTILITY 3.10m (10' 2") x 1.24m (4' 1")
Vinolay flooring, plumbing for washer, Worcester gas combination central heating boiler, upvc double glazed windows, upvc double glazed back door.
SHOWER ROOM/W.C. 2.42m (7' 11") x 1.60m (5' 3")
Shower cubicle with overhead chrome plumbed shower, low level w.c., pedestal wash hand basin, radiator, fully tiled walls, ceramic tiled floor, pvc lined ceiling with halogen lighting, two upvc double glazed windows with roller blinds.
BEDROOM NO. 1 (front) 4.50m (14' 9")into bay x 2.55m (8' 4")plus 'robes
Fitted wall to wall wardrobes with matching free standing drawers and dresser, fitted carpet, radiator, two wall lights, upvc double glazed square bay window with plantation shutters.
BEDROOM NO. 2 (rear) 3.79m (12' 5") x 3.20m (10' 6")into 'robes
Wall to wall sliding wardrobes, fitted carpet, radiator, upvc double glazed window, vertical blinds.
EXTERIOR
The property has a front garden and block paved driveway which leads to the garage and side gate into the back garden.
The garage has an electronically controlled roller shutter door the front and a side door. There is also power and light.
At the rear garden there is a substantial paved patio with an exterior tap. The rear garden also includes a lawn, adjacent to which there is a garden shed and beyond this there is a trellising feature with further garden area behind.
Reference: ANM1001913
Disclaimer
These particulars are intended to give a fair description of the property but their accuracy cannot be guaranteed, and they do not constitute an offer of contract. Intending purchasers must rely on their own inspection of the property. None of the above appliances/services have been tested by ourselves. We recommend purchasers arrange for a qualified person to check all appliances/services before legal commitment.
Contact Andrew McLean Estate Agents for more details
Share via social media




