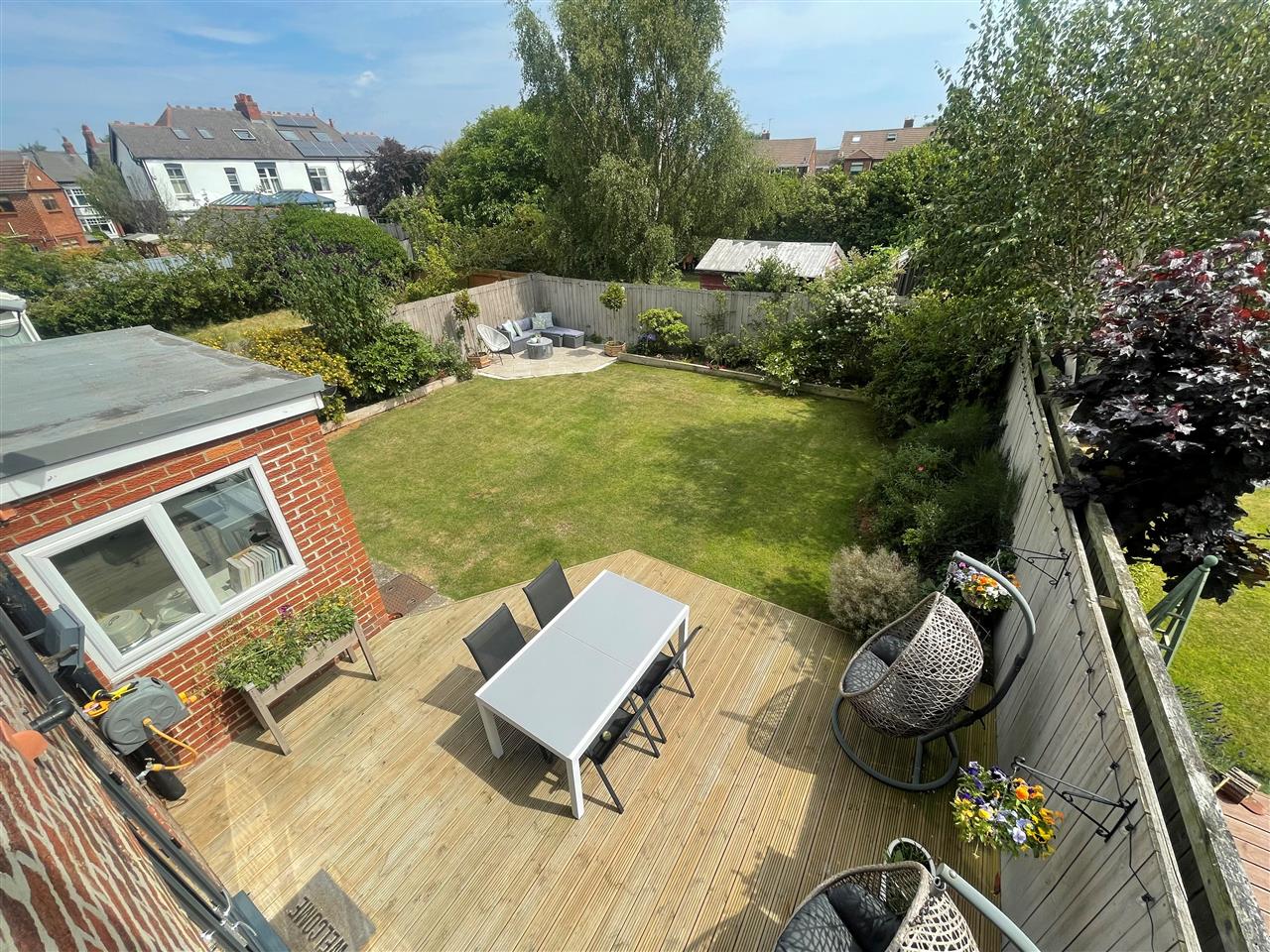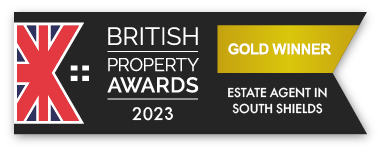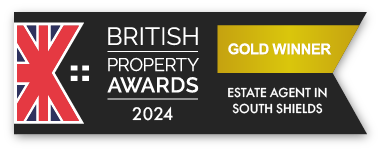Ravensbourne Avenue, East Boldon, NE36 0EG
Sold STC - Offers over £299,950





















3 Bedrooms 1 Bathroom 2 Reception
Semi - Freehold
21 Photos
East Boldon
Key Features
- EXTENDED DUTCH STYLE SEMI DETACHED HOUSE
- THREE BEDROOMS
- MODERN L-SHAPED KITCHEN/LIVING AREA WITH BI-FOLD DOORS
- UTILITY AND GROUND FLOOR W.C.
- GARAGE WITH SEPARATE DRIVE & ELECTRIC VEHICLE CHARGER
- LARGE PLOT WITH OPEN ASPECT TO THE REAR
- FREEHOLD
- COUNCIL TAX BAND C
- EPC RATING D
Summary
AN OUTSTANDING OPPORTUNITY FOR THOSE SEEKING AN UPGRADED AND EXTENDED FAMILY HOME OCCUPYING A LARGER THAN AVERAGE PLOT IN THIS SOUGHT AFTER VILLAGE LOCATION. THE UPGRADED LIVING ACCOMMODATION INCLUDES AN L-SHAPED KITCHEN/LIVING ROOM WITH AN EXTENSIVE RANGE OF SHAKER STYLE FITTED UNITS AND THE LIVING AREA WITH BI-FOLD DOORS OVERLOOKING THE REAR GARDEN, A UTILITY/W.C., LOUNGE, RECENTLY FITTED BATHROOM/W.C. AND THREE BEDROOMS. THE PROPERTY ALSO INCLUDES UPVC DOUBLE GLAZING, GAS COMBINATION CENTRAL HEATING, TAPED VENETIAN BLINDS THROUGHOUT AND A REAR GARDEN THAT HAS TO BE SEEN TO BE FULLY APPRECIATED. CLOSE TO ALL LOCAL AMENITIES, SCHOOLS, SHOPS AND METRO STATION. NOT TO BE MISSED.
Full Description
ENTRANCE LOBBY/HALL
Upvc double glazed front door, upvc double glazed windows, ceramic tiled floor, twin Georgian style glazed inner doors opening to the hall with laminate flooring, radiator, understairs cupboard.
LOUNGE (front) 4.97m (16' 4")into bay x 3.39m (11' 1")into alcove
Fireplace surround with open hearth currently inset with logs (disconnected living flame gas fire), laminate flooring, radiator, upvc double glazed bay window, taped venetian blinds.
OPEN PLAN LIVING AREA 5.39m (17' 8") x 3.16m (10' 4")
Laminate flooring, tall modern radiator, adjustable LED lighting, double glazed bi-fold doors, semi open plan to the extended kitchen.
EXTENDED KITCHEN 5.24m (17' 2") x 2.68m (8' 10")
An extensive range of shaker style grey fitted wall/floor units with minerva work tops, stainless steel one and a half bowl sinks with instant boiling water tap, built in microwave, stainless steel overhead extractor hood, gas cooker point, integrated dishwasher, complementary inset wall tiling, adjustable LED lighting, laminate flooring, tall modern radiator, two upvc double glazed windows, door to utility.
UTILITY ROOM/W.C. 2.69m (8' 10") x 1.64m (5' 5")
Low level w.c., pedestal wash hand basin, plumbing for washer, work top, ceramic tiled floor, traditional style radiator with chrome towel rail, two upvc double glazed windows, adjustable LED lighting, Ideal gas combination central heating boiler with Google Nest thermostat system.
STAIRS/LANDING
Balustrade with spindles, fitted carpet, feature arched sealed unit double glazed landing window, loft hatch with pull down ladder providing access to the partly boarded loft.
BEDROOM NO. 1 (front) 3.82m (12' 6") x 3.50m (11' 6")
Fitted carpet, twin panelled radiator, upvc double glazed window, taped venetian blinds.
BEDROOM NO. 2 (rear) 3.10m (10' 2") x 2.74m (9' 0") plus door recess
Wood panelled feature wall, fitted carpet, radiator, upvc double glazed window, taped venetian blinds.
BEDROOM NO. 3 (front) 2.72m (8' 11") x 2.28m (7' 6")
Fitted carpet, stairhead cupboard, upvc double glazed window, taped venetian blinds.
BATHROOM/W.C. 2.55m (8' 4") x 2.02m (6' 8") narrowing to 1.39m
White suite comprising panelled bath with overhead chrome plumbed shower and separate hand held shower spray, low level w.c., vanity wash hand basin, modern anthracite towel radiator, contrasting fully tiled walls, fitted mirror wall light, ceramic tiled floor, ceiling extractor, adjustable LED lighting, two upvc double glazed windows.
EXTERIOR
There is a single garage with metal up and over door. There is open plan car standage space in front of the garage which has an Electric Vehicle Charger and this adjoins the lawned front garden where there is a side gate providing access to the rear garden. The delightfully private rear garden has been landscaped to include raised flower beds, lawn, paved patio, raised decking and has exterior lighting and outside tap.
Reference: ANM1001888
Disclaimer
These particulars are intended to give a fair description of the property but their accuracy cannot be guaranteed, and they do not constitute an offer of contract. Intending purchasers must rely on their own inspection of the property. None of the above appliances/services have been tested by ourselves. We recommend purchasers arrange for a qualified person to check all appliances/services before legal commitment.
Contact Andrew McLean Estate Agents for more details
Share via social media



