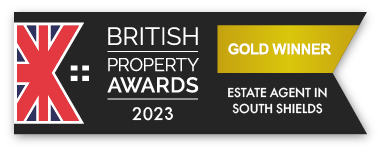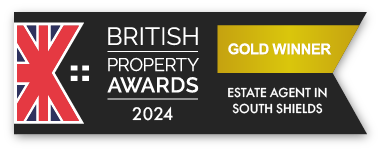Grosvenor Lodge, South Shields, NE33 3QQ
For Sale - Offers over £249,950
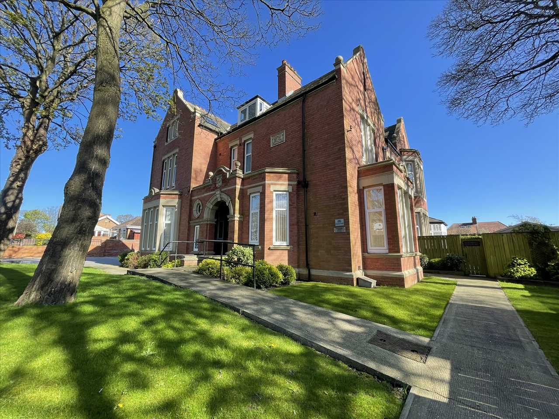
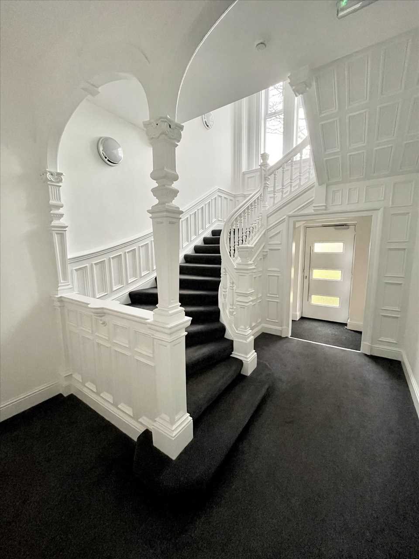
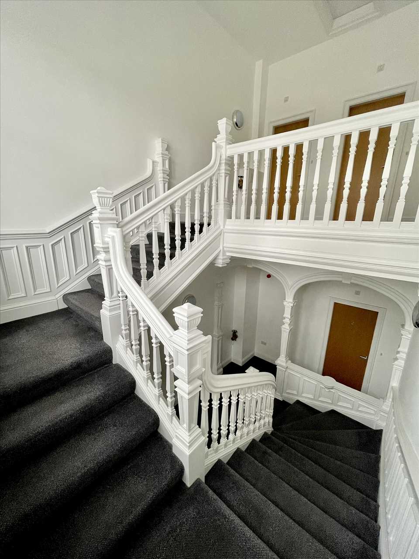
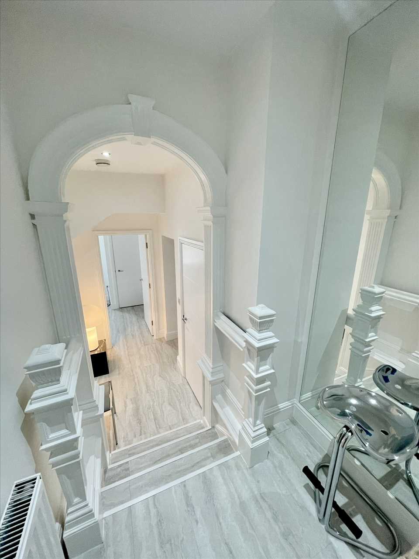
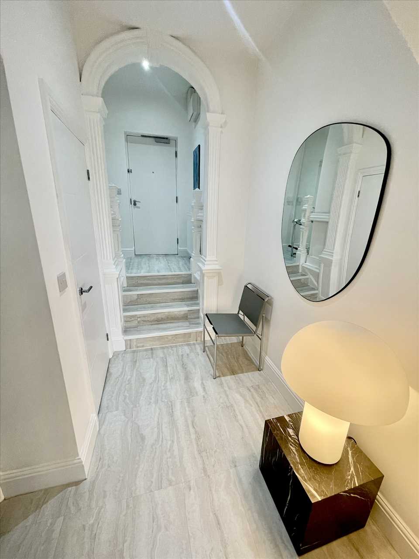
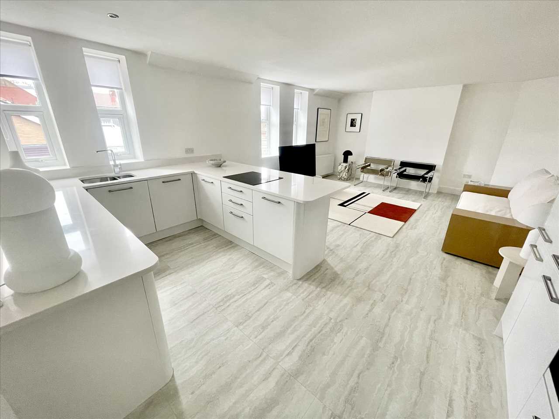
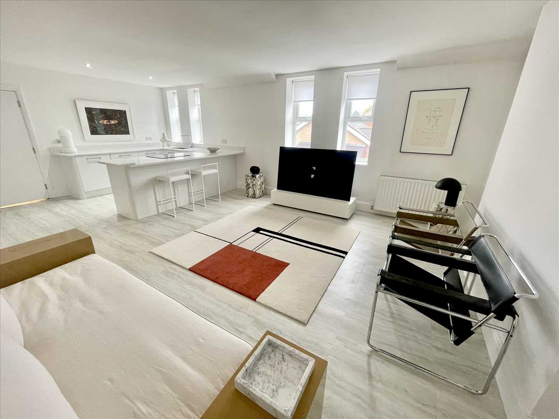
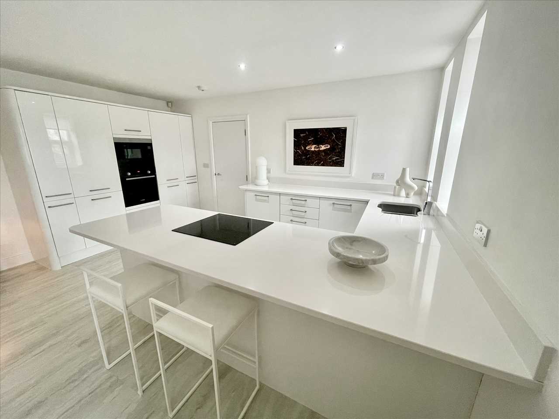
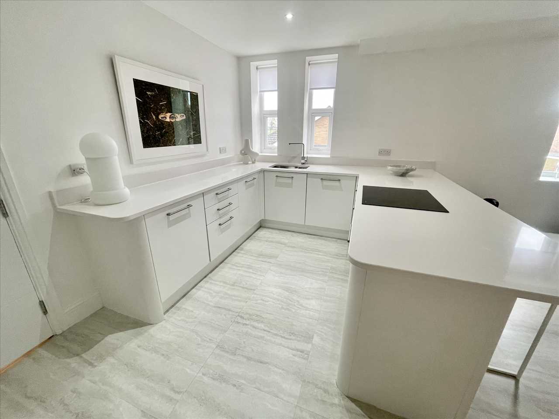
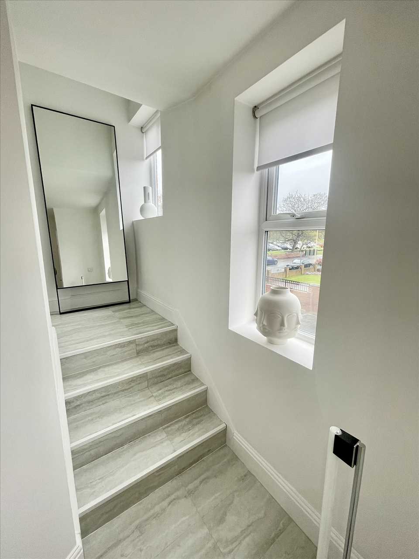
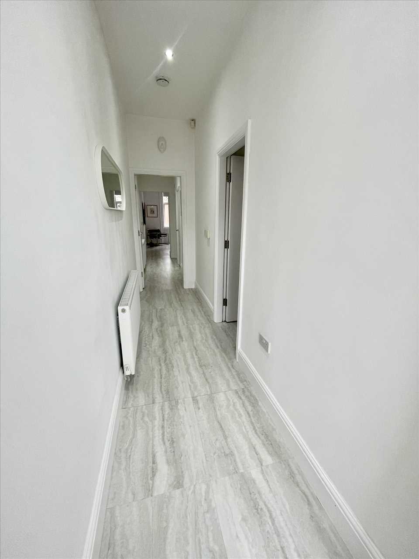
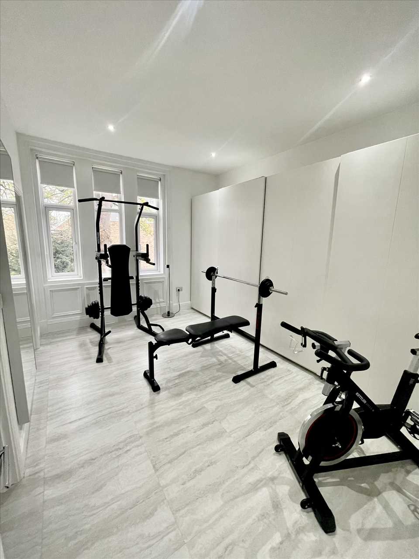
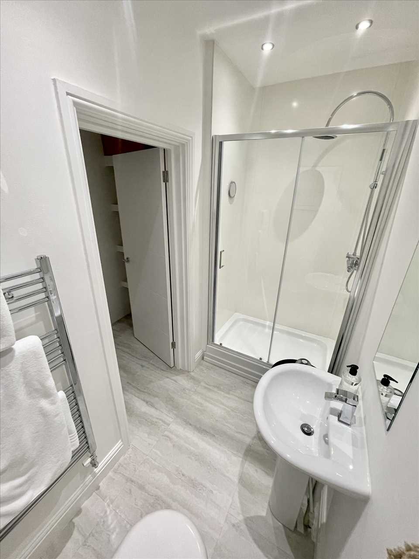
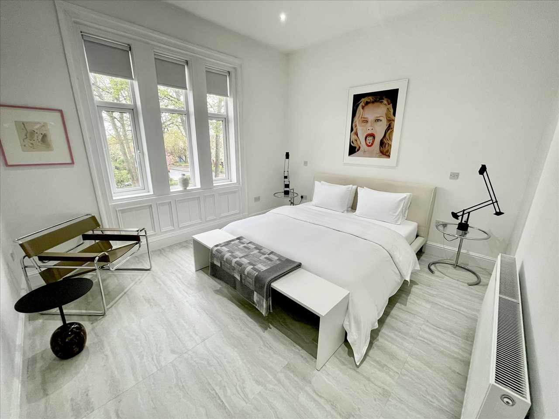
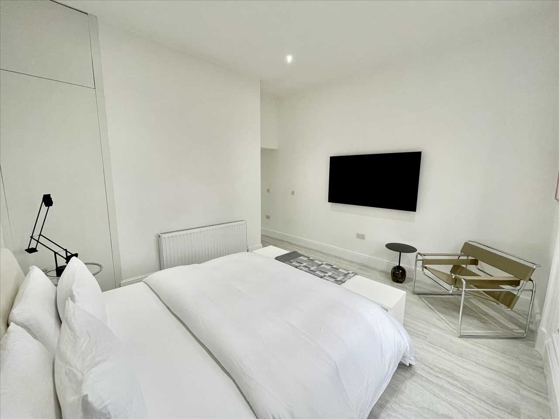
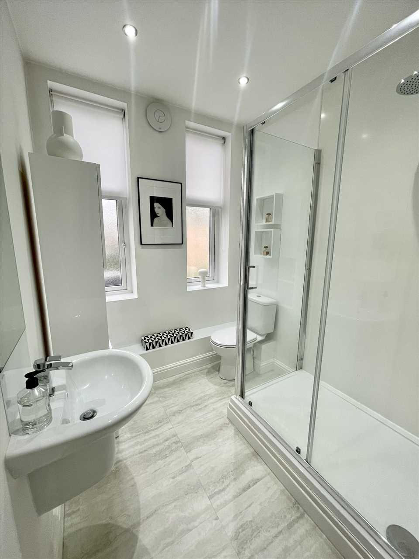
2 Bedrooms 2 Bathrooms 1 Reception
Flat/Apartment - Leasehold
16 Photos
South Shields
Key Features
- FIRST FLOOR APARTMENT
- ALLOCATED CAR PARKING SPACE WITH ELECTRIC GATED ENTRANCE
- TWO BEDROOMS BOTH WITH EN-SUITE SHOWER ROOM/W.C.S
- COMMUNAL GROUNDS/DOOR PHONE ENTRY SYSTEM
- A SIMPLY STUNNING HOME READY TO MOVE INTO
- LEASEHOLD 125 YEARS FROM 1 JANUARY 2014
- EPC RATING C
- COUNCIL TAX BAND D
Summary
WE ARE PLEASED TO OFFER FOR SALE THIS LUXURY APARTMENT WITHIN THE GROSVENOR LODGE RE-DEVELOPMENT ON GROSVENOR ROAD WELL PLACED FOR THE AMENITIES OF THE TOWN CENTRE AND THE COASTLINE. THIS EXECUTIVE DEVELOPMENT HAS RETAINED THE HIGH QUALITY FEATURES OF THE ORIGINAL BUILDING WHILST PROVIDING OUTSTANDING QUALITY LIVING ACCOMMODATION WITH COMMUNAL GROUNDS WHICH INCLUDE AN ALLOCATED PARKING SPACE AND A DOOR PHONE ENTRY SYSTEM. THE IMPRESSIVE COMMUNAL ENTRANCE HALL/STAIRCASE LEADS TO THE FIRST FLOOR APARTMENT WHICH HAS ACCOMMODATION ON A SPLIT LEVEL ARRANGEMENT. BOTH BEDROOMS HAVE SHOWER ROOM/W.C.S ALONG WITH AMPLE WALK IN/STORAGE/WARDROBE ACCOMMODATION. AT THE ENTRANCE HALL WITHIN THE FLAT THERE IS A SEPARATE W.C. AND ADJACENT TO THIS THERE IS AN EXPANSIVE LIVING ROOM/OPEN PLAN KITCHEN WITH A LUXURY RANGE OF FITTED UNITS INCORPORATING BUILT IN APPLIANCES AND SILESTONE WORKTOPS AND BREAKFAST BAR. THERE IS MOSTLY CAVALIO FLOORING THROUGHOUT THE APARTMENT WHICH ALSO HAS GAS COMBINATION CENTRAL HEATING, UPVC DOUBLE GLAZING AND A BURGLAR ALARM SYSTEM. APARTMENTS OF THIS QUALITY ARE RARE TO THE MARKET AND EARLY VIEWING OF THIS SIMPLY OUTSTANDING HOME IS RECOMMENDED TO AVOID DISAPPOINTMENT.
Full Description
COMMUNAL ENTRANCE
Communal ground floor entrance hall with video door phone access, fitted carpet to the hallway and grand staircase with carved wood balustrade features, upvc double glazed landing window and leading to the carpeted first floor landing with door off to the subject apartment.
ENTRANCE HALL
With lobby area and steps down to the main hallway all with Cavalio flooring, useful storage cupboard, door off to the rear hallway area where there is also Cavalio flooring, twin panelled radiator, upvc double glazed window with roller blind and a utility cupboard with a gas combination central heating boiler and plumbing for washer. There is also a door off the rear hallway to a separate w.c. with low level suite, pedestal wash basin, Cavalio flooring, Halogen lighting and ceiling extractor.
LIVING AREA/KITCHEN 7.17m (23' 6") x 4.69m (15' 5")approx.,
The open plan living area has Cavalio flooring, radiator, upvc double glazed windows and is complemented by the stunning white high gloss fitted kitchen with Silestone worktops, breakfast bar feature with a ceramic hob, integrated fridge/freezer/dishwasher, stainless steel built in microwave and separate oven, halogen lighting and upvc double glazed windows.
STAIRS TO UPPER LEVEL
There is a small staircase with upvc double glazed window, Cavalio flooring and a radiator, hallway leading to the bedrooms.
BEDROOM NO. 1 (front) 4.32m (14' 2") x 3.33m (10' 11")approx.,
Cavalio flooring, Halogen lighting, twin panelled radiator, upvc double glazed windows, roller blinds, walk in open plan style wardrobe area with radiator and Cavalio flooring and door to en-suite shower room/dressing area.
EN SUITE
The dressing area leading to the shower room incorporates further storage space and door opening to the shower room itself which comprises a shower cubicle with chrome plumbed shower, low level w.c., pedestal wash hand basin, Halogen lighting, Cavalio flooring, chrome towel radiator, extractor fan.
BEDROOM NO. 2 (side) 4.09m (13' 5") x 3.66m (12' 0")approx.,
The bedroom has a lobby access area with radiator, door to the en-suite and opening to the bedroom itself which comprises a radiator, Cavalio flooring, Halogen lighting, three upvc double glazed windows with roller blinds.
SHOWER ROOM EN SUITE 2.95m (9' 8") x 1.94m (6' 4")approx.,
Shower cubicle with chrome overhead shower and hand spray, low level w.c., wall mounted wash basin, chrome towel radiator, Halogen lighting, Cavalio flooring, two upvc double glazed windows with roller blinds and extractor fan.
EXTERIOR
There are communal grounds around the development including lawned areas and allocated car parking with one allocated space to the subject flat which is behind electric gates.
ADDITIONAL INFORMATION
The property has a burglar alarm system. It is further understood that there is currently a service charge payable of £1900 per annum to the managing agents who act on behalf of the management company at the development in which each of the owners have an interest.
Reference: ANM1001941
Disclaimer
These particulars are intended to give a fair description of the property but their accuracy cannot be guaranteed, and they do not constitute an offer of contract. Intending purchasers must rely on their own inspection of the property. None of the above appliances/services have been tested by ourselves. We recommend purchasers arrange for a qualified person to check all appliances/services before legal commitment.
Contact Andrew McLean Estate Agents for more details
Share via social media


