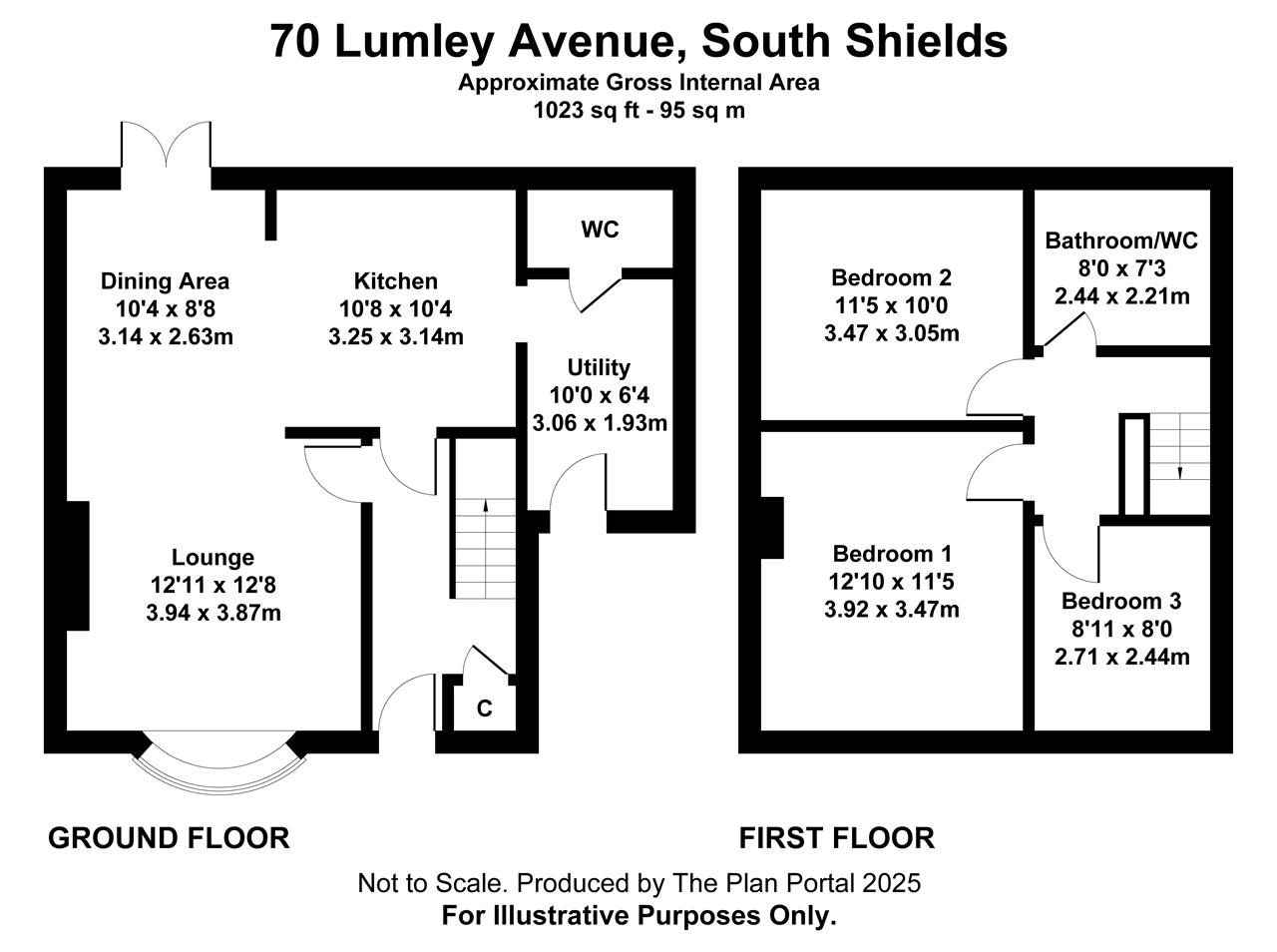Lumley Avenue, South Shields, NE34 7DN
Sold STC - £195,000
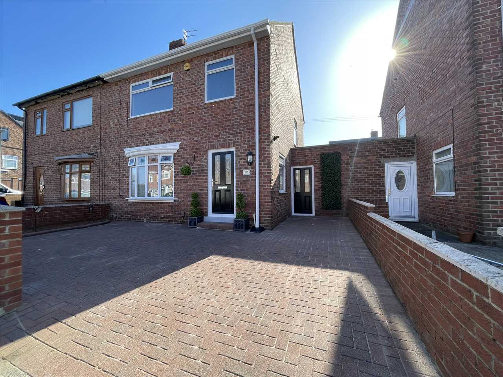
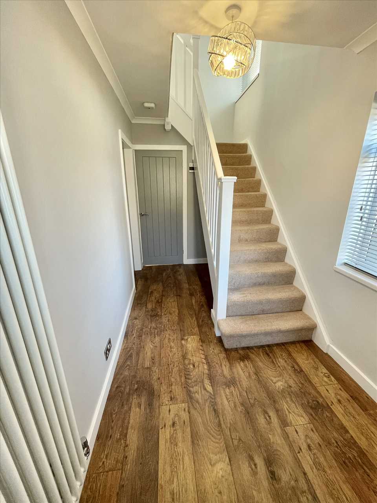
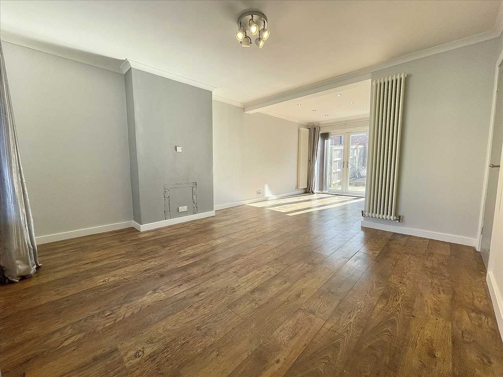
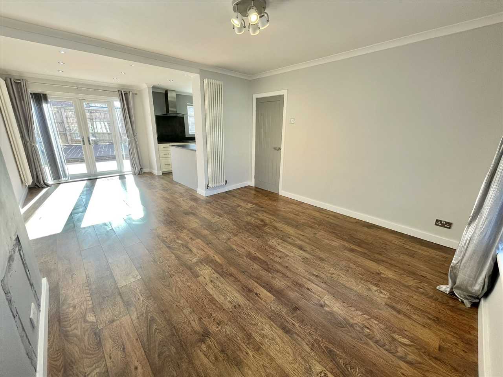
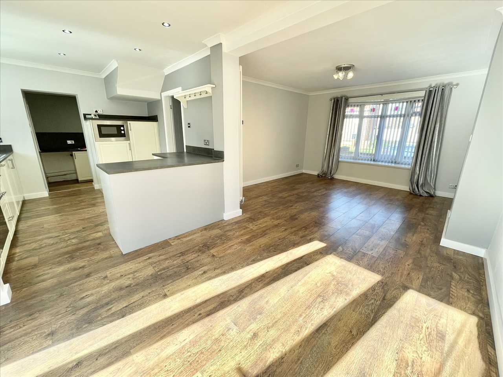
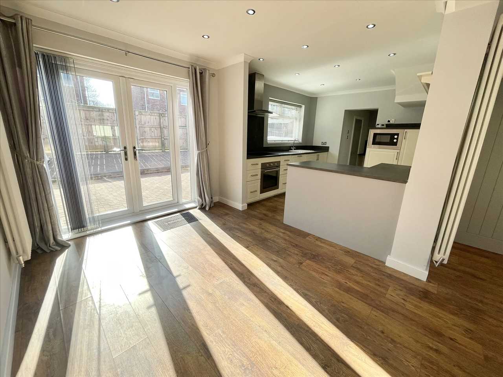
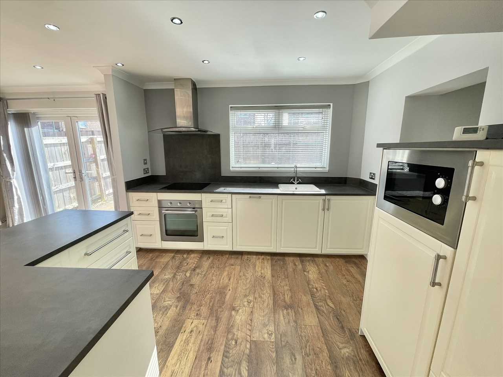
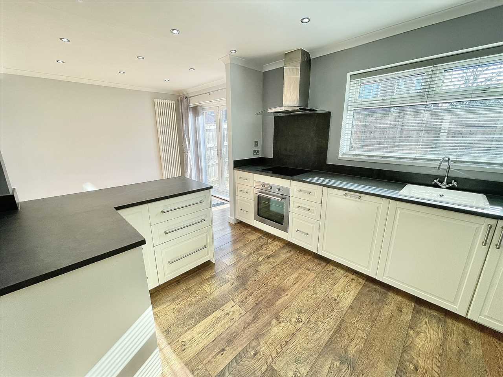
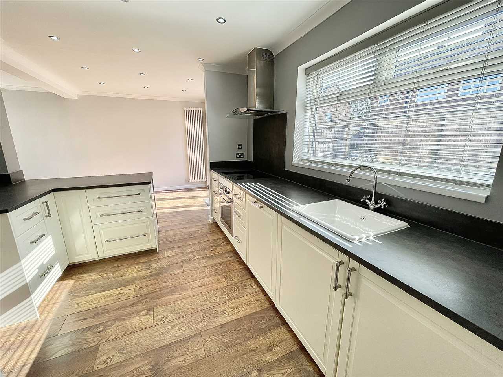
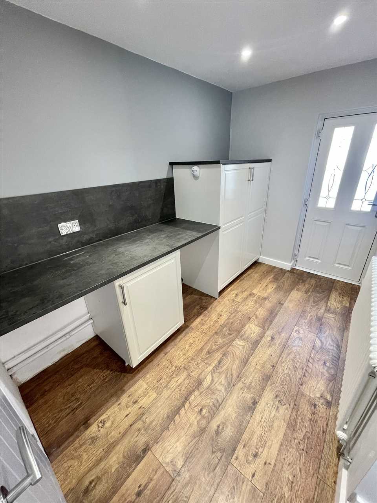
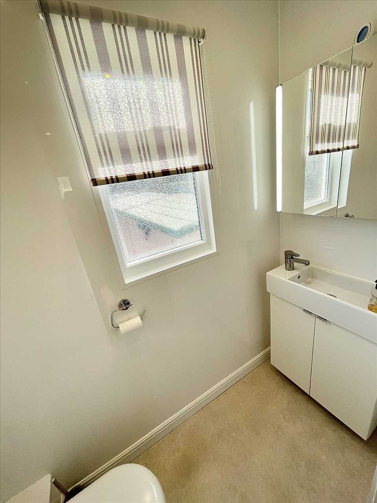
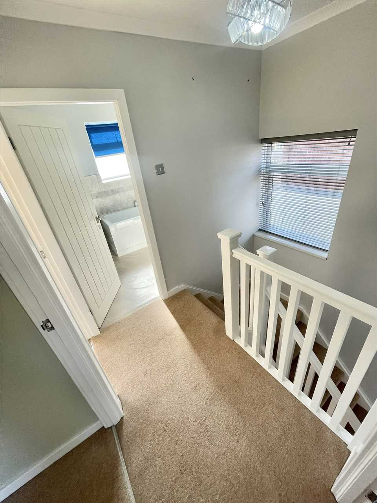
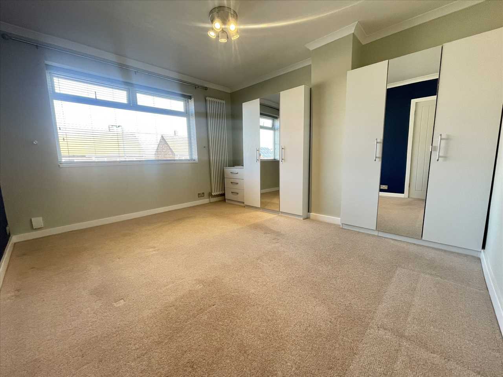
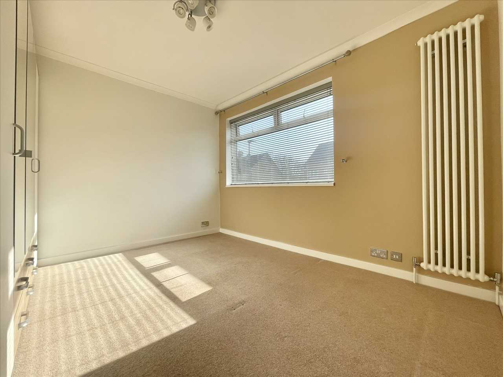
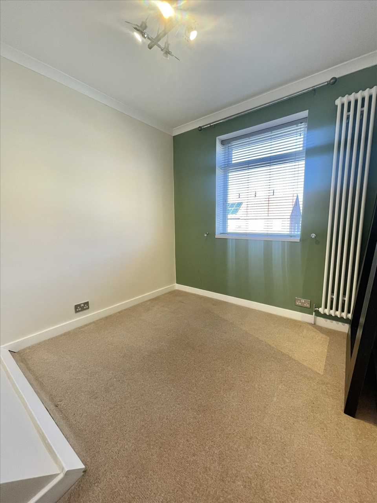
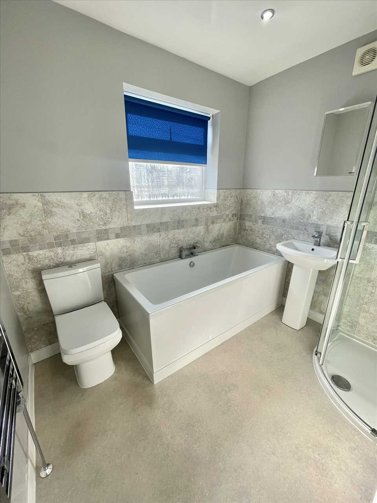
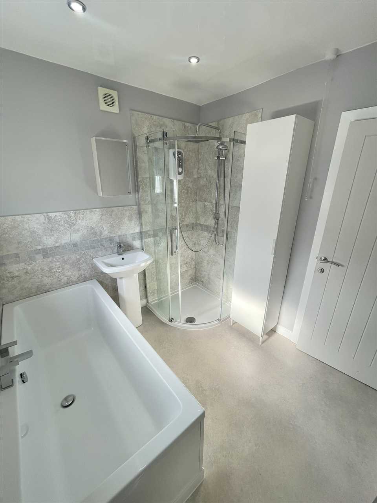
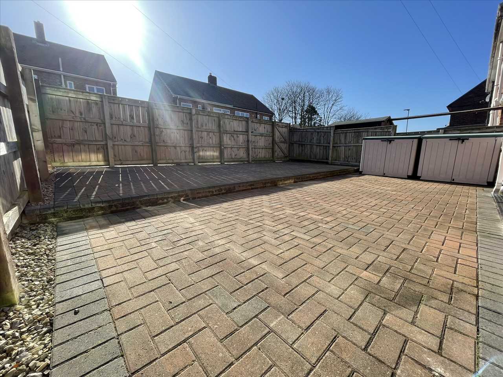
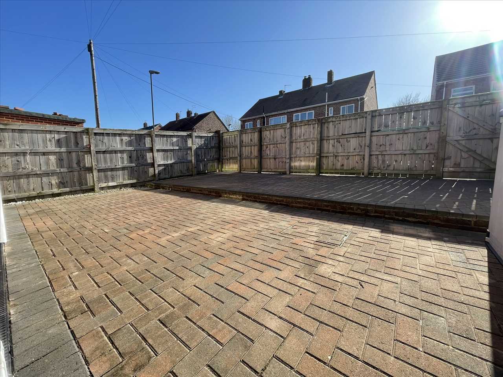
3 Bedrooms 2 Bathrooms 2 Reception
Semi - Freehold
19 Photos
South Shields
Key Features
- SEMI DETACHED HOUSE
- THREE BEDROOMS
- EXTENSIVELY UPGRADED AND RE-MODELLED
- UTILITY ROOM & GROUND FLOOR W.C.
- IMMEDIATE VACANT POSSESSION
- COUNCIL TAX BAND A
- EPC RATING D
- FREEHOLD
Summary
SITUATED ON THE EVER POPULAR MARSDEN ESTATE, JUST MOMENTS FROM THE STUNNING COASTLINE, THIS BEAUTIFULLY UPGRADED AND RE-MODELLED THREE BEDROOM SEMI DETACHED HOME OFFERS STYLISH, MODERN LIVING WITH A BRIGHT AND AIRY FEEL THROUGHOUT. THE PROPERTY BOASTS OPEN PLAN LIVING SEEMLESSLY BLENDING THE LOUNGE, DINING AND KITCHEN AREAS TO CREATE A SOCIABLE INVITING SPACE. A GROUND FLOOR W.C. AND UTILITY ROOM ADD TO THE PRACTICAILTY. UPSTAIRS THERE ARE THREE WELL PROPORTIONED BEDROOMS AND A MODERN BATHROOM FEATURING BOTH A SHOWER CUBICLE AND BATH. THE BLOCK PAVED EASY MAINTENANCE SOUTHERLY FACING REAR GARDEN ENJOYS SUNSHINE THROUGHOUT THE DAY. WITH ITS SOUGHT AFTER LOCATION CLOSE TO THE COAST, LOCAL AMENITIES AND EXCELLENT TRANSPORT LINKS, THIS IS A FANTASTIC OPPORTUNITY FOR THOSE LOOKING FOR A READY TO MOVE INTO HOME. VIEWING HIGHLY RECOMMENDED.
Full Description
ENTRANCE HALL
Composite double glazed front door, laminate flooring, tall white radiator, upvc double glazed window, venetian blinds, cupboard with Baxi gas combination central heating boiler.
LOUNGE (front) 3.95m (13' 0") x 3.87m (12' 8")
Laminate flooring, tall white radiator, upvc double glazed bow window, vertical blinds, open plan to the dining room.
DINING AREA 3.14m (10' 4") x 2.63m (8' 8")
Laminate flooring, tall white radiator, halogen lighting, upvc double glazed patio doors, vertical blinds, open plan to the kitchen.
KITCHEN 3.25m (10' 8") x 2.97m (9' 9")
A range of modern units incorporating built in oven/induction hob/overhead extractor hood, microwave and dishwasher, enamel sink with mixer tap, laminate flooring, halogen lighting, upvc double glazed window, venetian blinds.
UTILITY ROOM 3.06m (10' 0") x 1.93m (6' 4")
With matching fitted units, plumbing for washer, laminate flooring, halogen lighting, traditional style radiator, composite double glazed door.
GROUND FLOOR CLOAKS
Low level suite, vanity wash hand basin, pvc clad walls and ceiling, vinolay flooring, upvc double glazed window, roller blind.
STAIRS/LANDING
Balustrade with spindles, fitted carpet, upvc double glazed window, venetian blinds, loft hatch with fold down timber ladder providing access to the part boarded loft space which also has a light.
BEDROOM NO. 1 (front) 3.92m (12' 10") x 3.47m (11' 5")
Fitted carpet, tall white radiator, free standing wardrobes, upvc double glazed window, venetian blinds.
BEDROOM NO. 2 (rear) 3.47m (11' 5") x 3.05m (10' 0")
Fitted carpet, tall white radiator, free standing wardrobes, upvc double glazed window, venetian blinds.
BEDROOM NO. 3 (front) 2.71m (8' 11") x 2.44m (8' 0")
Tall white radiator, fitted carpet, upvc double glazed window, venetian blinds.
BATHROOM/W.C. 2.44m (8' 0") x 2.21m (7' 3")
Modern suite comprising panelled bath, shower cubicle with Triton electric instant hot water shower, low level w.c., pedestal wash hand basin, chrome towel radiator, part tiled walls, vinolay flooring, extractor fan, halogen lighting, upvc double glazed window, roller blind.
EXTERIOR
The property has a block paved front garden providing for off road parking. To the rear there is an easy maintenance block paved southerly aspect rear garden which has an outside tap and lighting.
Reference: ANM1001987
Disclaimer
These particulars are intended to give a fair description of the property but their accuracy cannot be guaranteed, and they do not constitute an offer of contract. Intending purchasers must rely on their own inspection of the property. None of the above appliances/services have been tested by ourselves. We recommend purchasers arrange for a qualified person to check all appliances/services before legal commitment.
Contact Andrew McLean Estate Agents for more details
Share via social media
