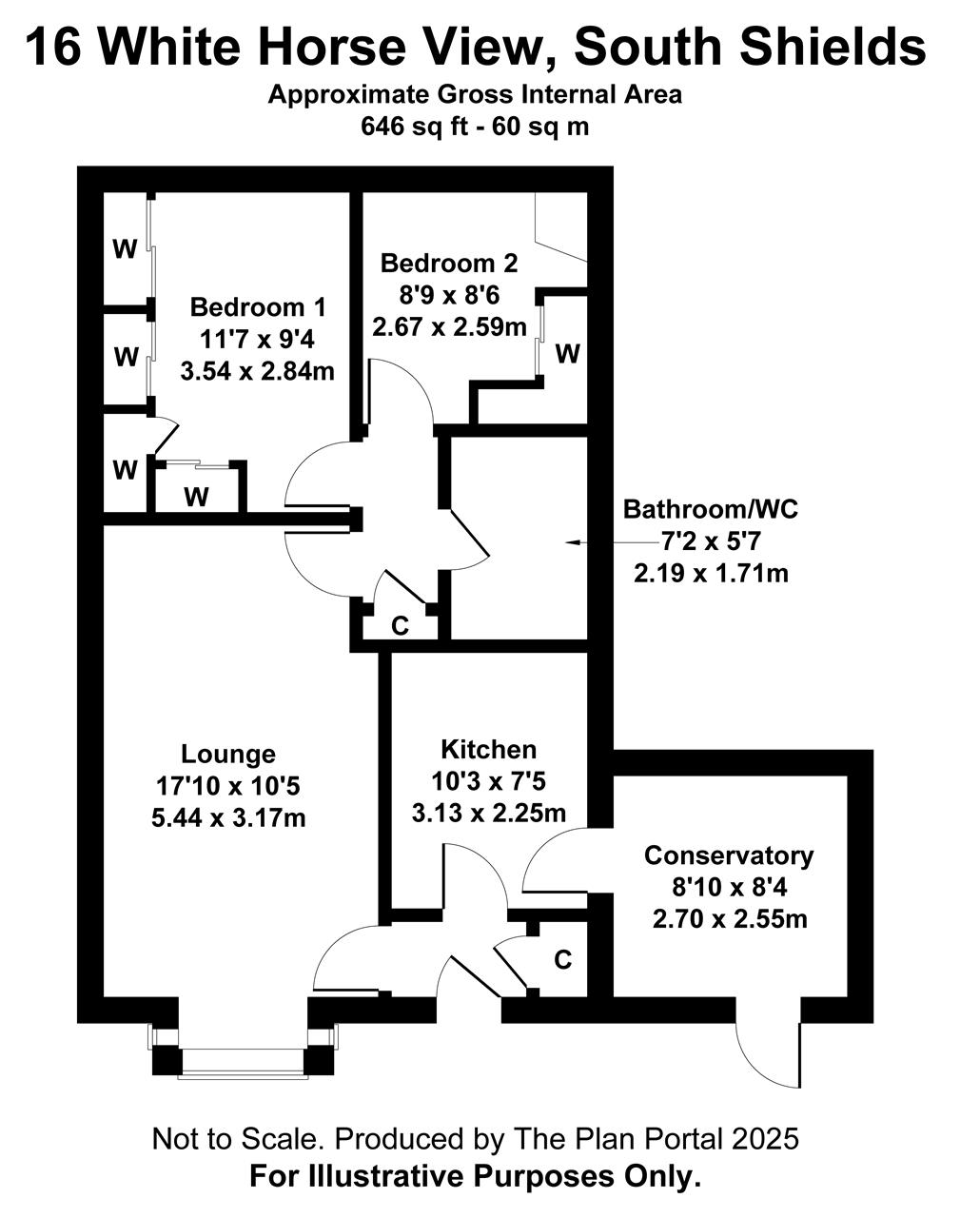White Horse View, South Shields, NE34 7EX
Sold STC - £185,000
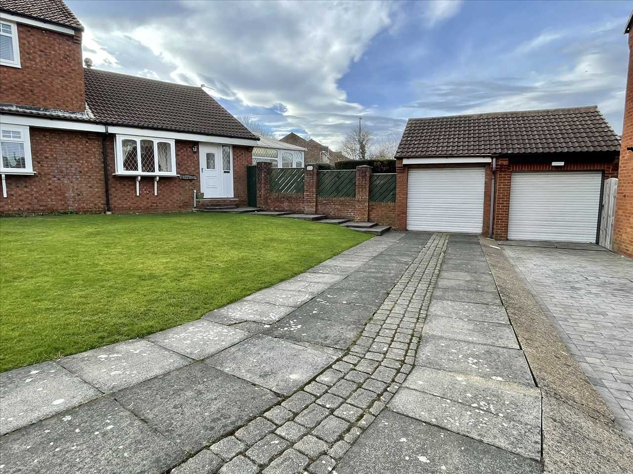
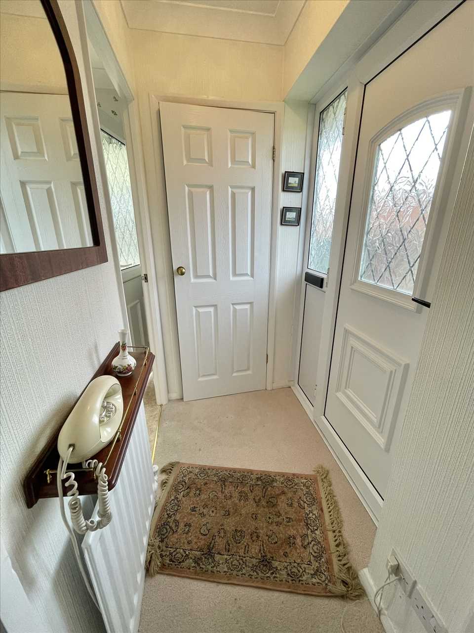
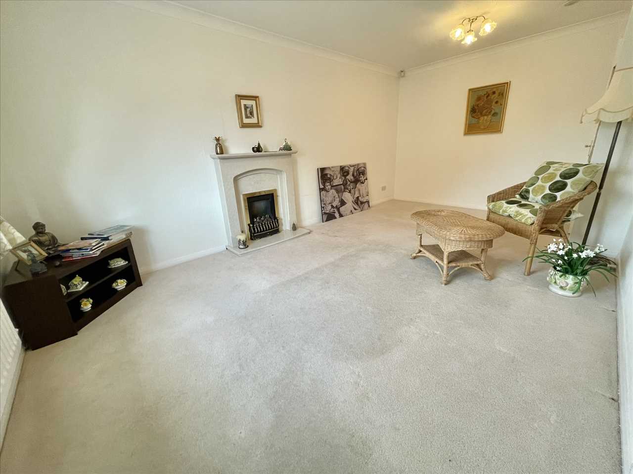
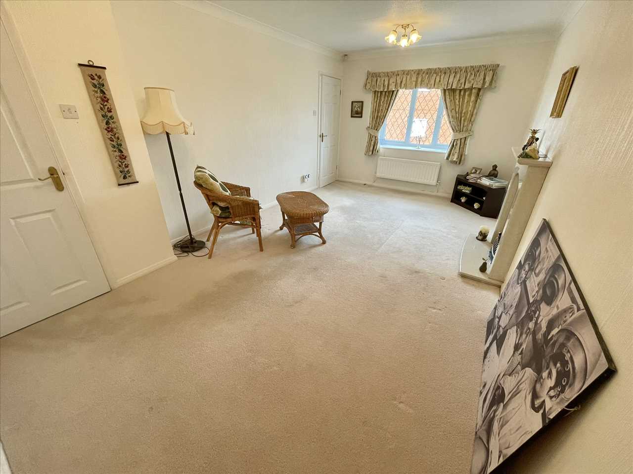
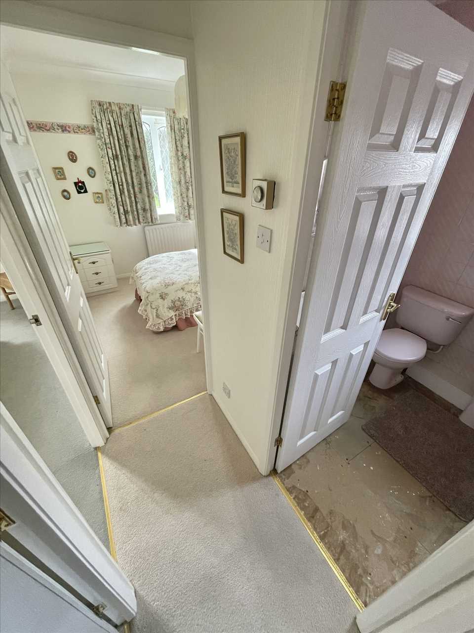
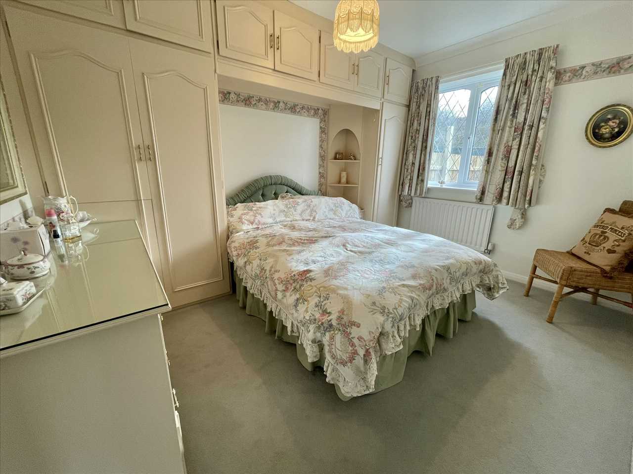
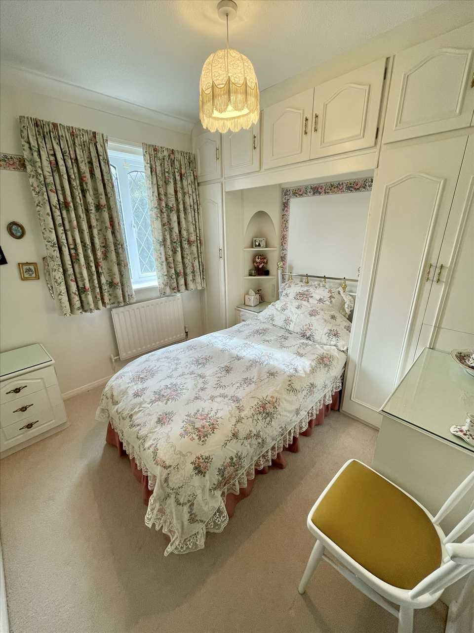
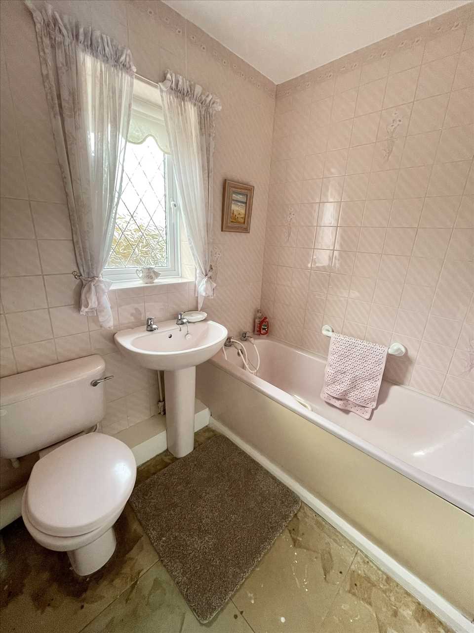
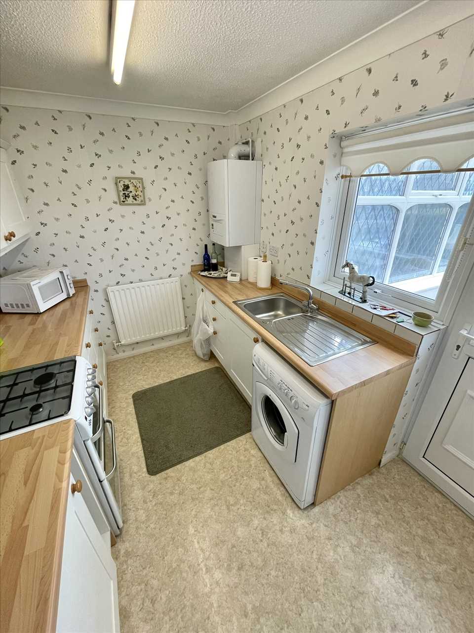
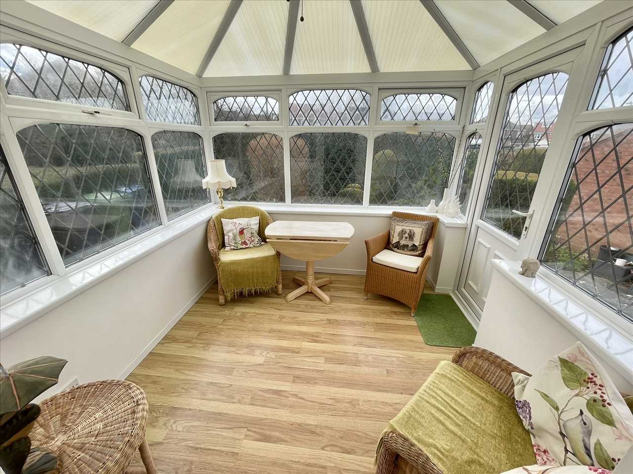
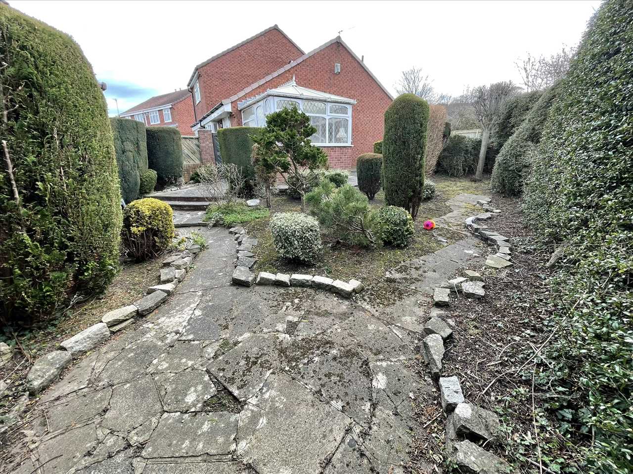
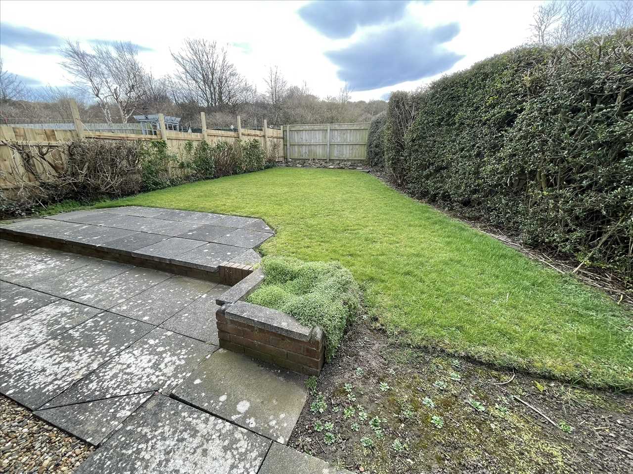
2 Bedrooms 1 Bathroom 1 Reception
Bungalow - Freehold
12 Photos
South Shields
Key Features
- SEMI DETACHED BUNGALOW
- GOOD SIZE CORNER PLOT
- CONSERVATORY & GARAGE
- CLOSE TO THE COAST & THE NOOK
- CUL-DE-SAC LOCATION
- EPC RATING D
- FREEHOLD
- COUNCIL TAX BAND
Summary
WE ARE DELIGHTED TO OFFER FOR SALE THIS TWO BEDROOM SEMI DETACHED BUNGALOW WITH A CONSERVATORY EXTENSION AND A GARAGE. THE PROPERTY IS IMMEDIATELY ADJACENT TO CLEADON HILLS AT THE HEAD OF A CUL-DE-SAC AND OCCUPIES A GOOD SIZE CORNER SITE WITH GARDENS TO THE FRONT, SIDE AND REAR. THE PROPERTY IS SITUATED A STONES THROW AWAY FROM SOUTH SHIELDS AWARD WINNING COASTLINE AND HAS EXCELLENT BUS LINKS NEARBY TO SOUTH SHIELDS, WHITBURN AND SUNDERLAND. THE NOOK SHOPPING PARADE IS ALSO CLOSE BY WITH A VARIETY OF SHOPS, CAFES, RESTAURANTS AND PUBLIC HOUSES. AVAILABLE WITH IMMEDIATE VACANT POSSESSION.
Full Description
ENTRANCE
Leaded upvc double glazed front door and leaded upvc double glazed side window, fitted carpet, radiator, cupboard.
LOUNGE (front) 5.44m (17' 10") x 3.17m (10' 5")
Marble fireplace surround with coal effect fire, fitted carpet, leaded upvc double glazed window, radiator.
REAR LOBBY
Fitted carpet, cupboard.
BEDROOM NO. 1 (rear) 3.54m (11' 7") x 2.84m (9' 4")
Built in wall to wall wardrobes with overhead cupboards and matching dresser, radiator, fitted carpet, leaded upvc double glazed window.
BEDROOM NO. 2 (rear) 2.67m (8' 9") x 2.59m (8' 6")
Built in wall to wall wardrobes with overhead cupboards and matching dresser, radiator, fitted carpet, leaded upvc double glazed window.
BATHROOM/W.C. 2.19m (7' 2") x 1.71m (5' 7")
Three piece suite comprising panelled bath, pedestal wash hand basin, low level w.c., radiator, fully tiled walls, leaded upvc double glazed window.
KITCHEN 3.13m (10' 3") x 2.25m (7' 5")
Wall/floor units, stainless steel single drainer sink unit with mixer tap, gas cooker point, radiator, vinolay flooring, plumbing for washer, Vaillant Eco Tec Pro 24 gas combination central heating boiler, upvc double glazed window, roller blinds, upvc double glazed door leading to the conservatory.
CONSERVATORY 2.70m (8' 10") x 2.55m (8' 4")
Leaded upvc double glazed windows, laminate flooring, leaded upvc double glazed back door.
EXTERIOR
The property is approached by an open plan paved driveway which adjoins the open plan front lawn and single garage. There is also a gate providing access to the side and rear gardens. The side garden is well stocked with shrubs and has a patio area. There is a path leading to the rear lawn which backs onto Cleadon Hills.
Reference: ANM1001986
Disclaimer
These particulars are intended to give a fair description of the property but their accuracy cannot be guaranteed, and they do not constitute an offer of contract. Intending purchasers must rely on their own inspection of the property. None of the above appliances/services have been tested by ourselves. We recommend purchasers arrange for a qualified person to check all appliances/services before legal commitment.
Contact Andrew McLean Estate Agents for more details
Share via social media
