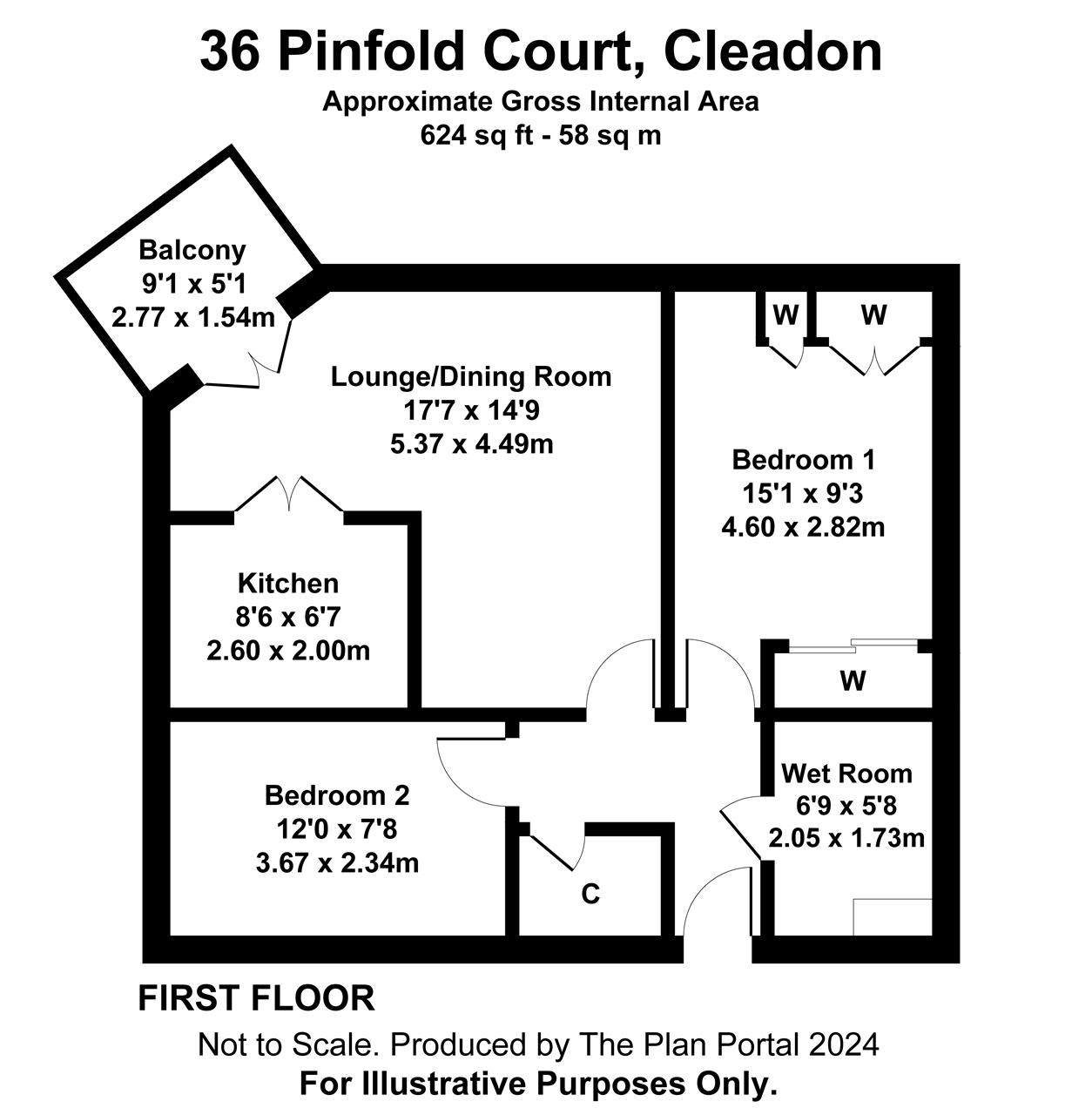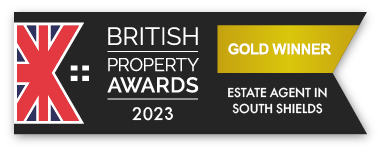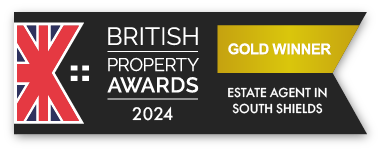Pinfold Court, Cleadon, SR6 7RE
For Sale - £110,000
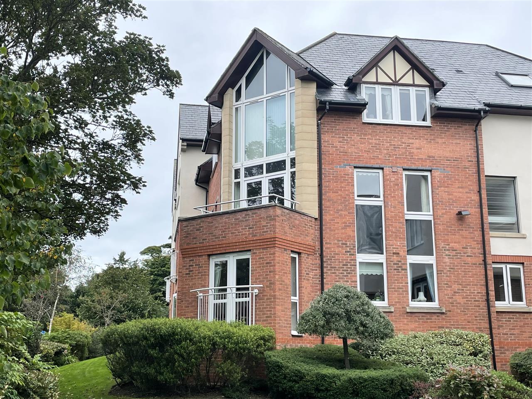
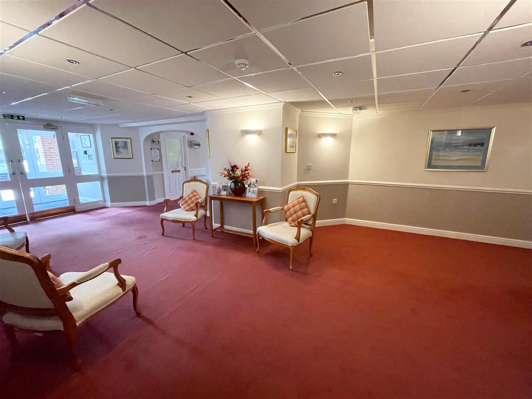
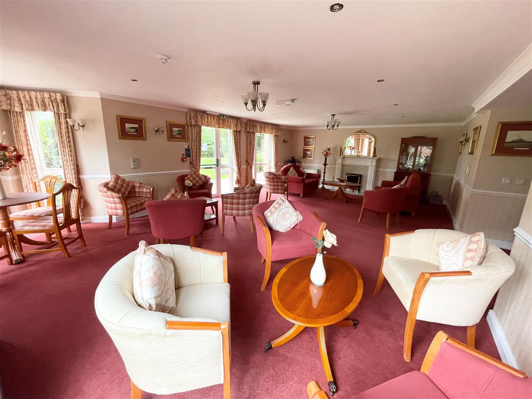
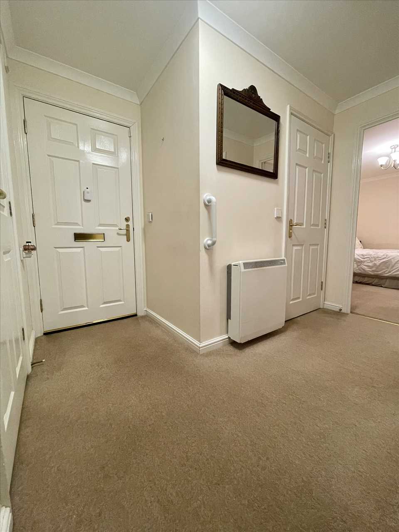
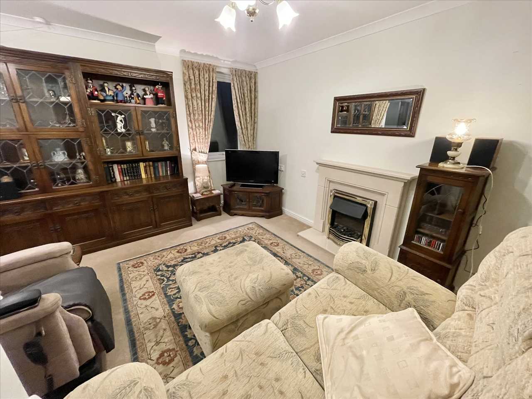
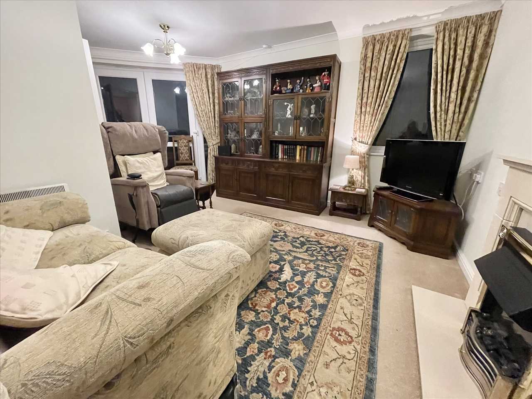
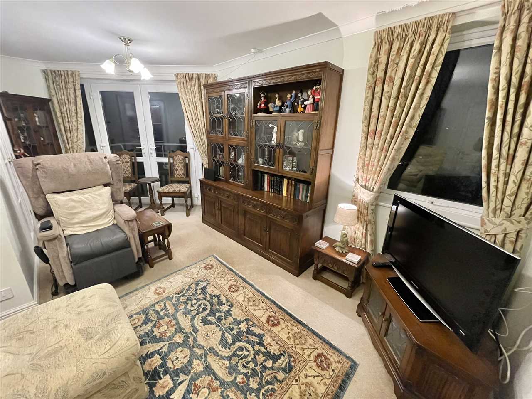
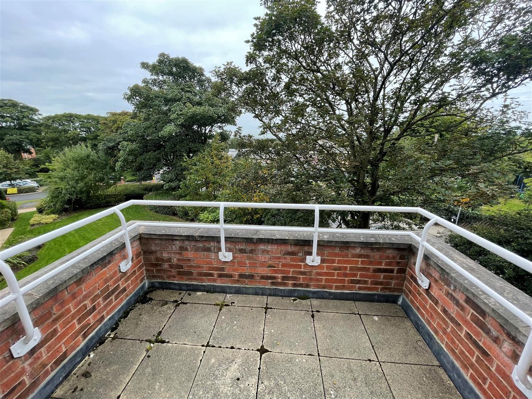
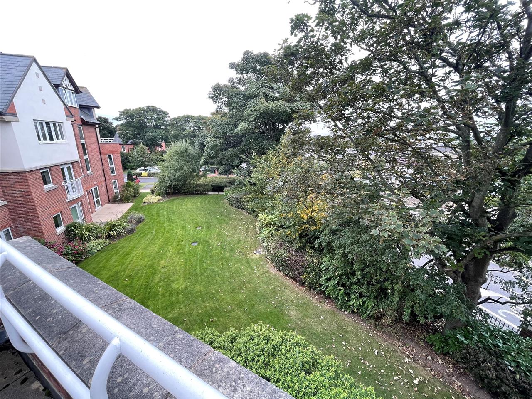
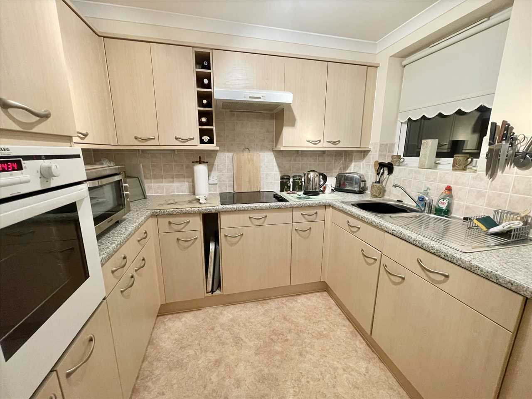
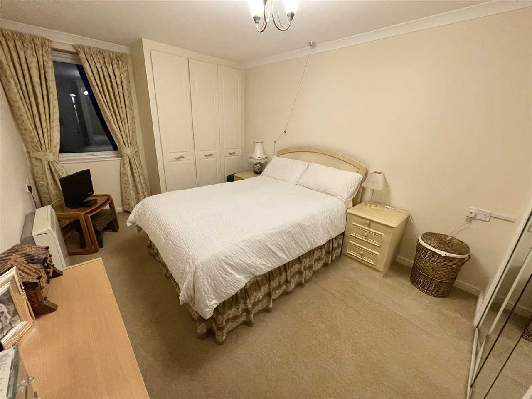
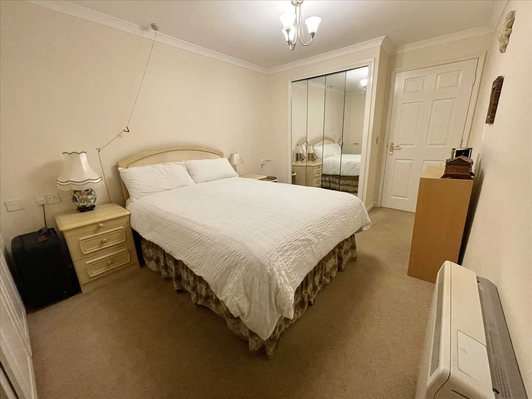
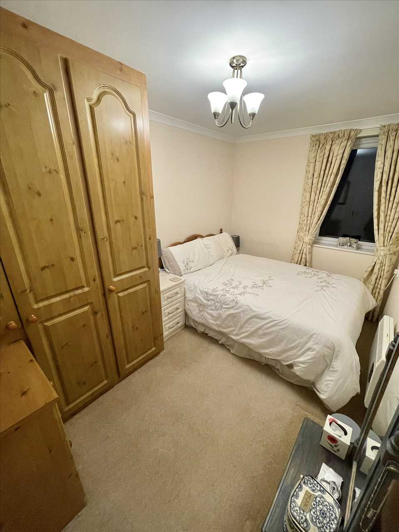
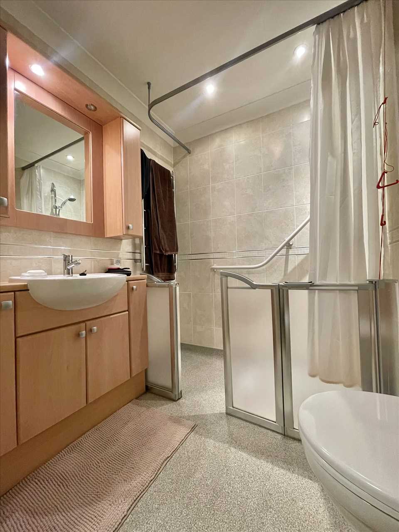
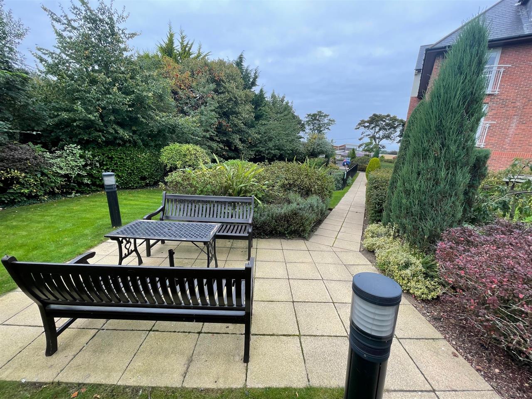
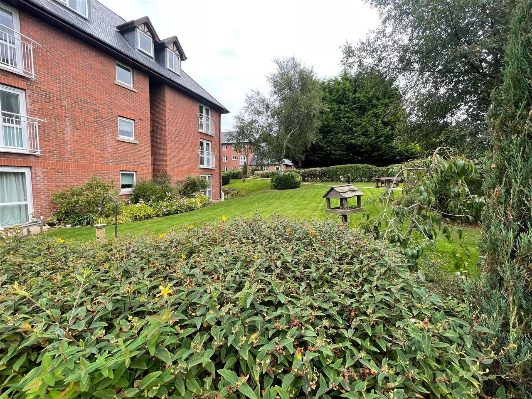
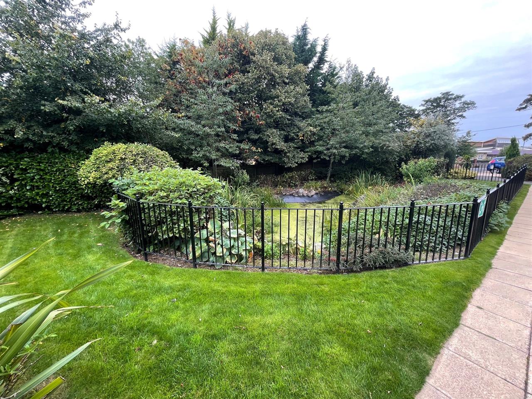
2 Bedrooms 1 Bathroom 1 Reception
Flat/Apartment - Leasehold
17 Photos
Cleadon
Key Features
- FIRST FLOOR APARTMENT WITH OUTSIDE BALCONY
- FOR THE OVER 55's
- TWO BEDROOMS
- WET ROOM/W.C.
- COMMUNAL GARDENS, LOUNGE, LAUNDRY ROOM & LIFT
- IMMEDIATE VACANT POSSESSION
- EPC RATING B
- COUNCIL TAX BAND C
- LEASEHOLD 125 YEARS FROM 1 MAY 2005
Summary
WE ARE DELIGHTED TO OFFER FOR SALE ONE OF ONLY A COUPLE OF TWO BEDROOM APARTMENTS TO HAVE A PRIVATE OUTSIDE BALCONY ACCESSED DIRECTLY FROM PATIO DOORS FROM THE LIVING ACCOMMODATION. THIS RAISED PATIO ENJOYS VIEWS OF THE COMMUNAL GROUNDS AT THE FRONT OF THE DEVELOPMENT WITH THE APARTMENT ALSO HAVING THE BENEFIT OF EASY ACCESS TO THE GROUND FLOOR GARDEN DOOR WHICH OPENS OUT CLOSE TO CLEADON VILLAGE SHOPS. THE DEVELOPMENT ENJOYS A RESIDENTS LOUNGE, COMMUNAL KITCHEN AND LAUNDRY ROOM ALONG WITH LIFTS AND STAIRS TO EACH FLOOR. THIS LUXURY RETIREMENT COMPLEX FOR THE OVER 55s IS IDEALLY LOCATED IN THIS MUCH SOUGHT AFTER VILLAGE AND IS AVAILABLE WITH IMMEDIATE VACANT POSSESSION.
Full Description
COMMUNAL RECEPTION AREA
At the front of the building there is a communal entrance and reception area with a residents lounge and kitchen off. Additional amenities include a laundry room along with an office for the estate manager. The communal laundry room is complete with appliances and is available for the use of residents as part of the service charge. The subject flat is situated on the first floor of the building overlooking communal gardens and facing Boldon Lane. There is easy access to the flat from a gate on West Park Road.
L-SHAPED ENTRANCE HALL
Fitted carpet, storage heater, airing cupboard with Gledhill pressurised hot water tank system.
LOUNGE/DINING ROOM (front) 5.37m (17' 7") x 4.49m (14' 9") max. dimensions
Modern fireplace surround with coal effect electric fire, fitted carpet, storage heater, upvc double glazed window, twin glazed doors opening into the kitchen, upvc double glazed patio doors opening to the balcony.
BALCONY 2.77m (9' 1") x 1.54m (5' 1")
This paved first floor outdoor space overlooks the communal gardens at the front of the building.
KITCHEN 2.60m (8' 6") x 2.00m (6' 7")
A range of fitted floor/wall units, single drainer stainless steel sink unit with mixer tap, built in oven, electric hob, overhead extractor hood, integrated fridge and freezer, complementary inset wall tiling, vinolay flooring, Creda wall mounted fan heater, upvc double glazed window, roller blind.
BEDROOM NO. 1 (front) 4.60m (15' 1") x 2.82m (9' 3")
Modern style fitted wardrobes in two locations, bedside unit, fitted carpet, storage heater, upvc double glazed window.
BEDROOM NO. 2 3.67m (12' 0") x 2.34m (7' 8")
Fitted carpet, electric wall mounted convector heater, upvc double glazed window.
WET ROOM/W.C. 2.05m (6' 9") x 1.73m (5' 8")
Shower area with half height enclosing doors and overhead shower curtain, overhead chrome plumbed shower, wood style cabinets incorporating the low level w.c., vanity wash basin, overhead halogen mirror wall light fitting, chrome towel radiator, fully tiled walls, automatic extractor fan, wall mounted convector heater, halogen lighting.
EXTERIOR
The communal grounds extend around the whole of the building and are well maintained to include shrubs and a pond feature. There is a communal car park for residents and visitors at the west end of the development.
ADDITIONAL INFORMATION
The apartment comes complete with emergency alarm cords and incorporates a care call system. There is currently a service charge payable and for the half yearly period from 1st September 2024-28th February 2025 amounted to £2356.07. The service charge includes maintenance of communal facilities, cleaning and maintenance of communal areas and grounds, buildings insurance, external maintenance, window cleaning etc. The half yearly ground rent amounts to £230 and the full annual payment of ground rent is now a fixed charge of £460 per annum at this particular flat.
Reference: ANM1001981
Disclaimer
These particulars are intended to give a fair description of the property but their accuracy cannot be guaranteed, and they do not constitute an offer of contract. Intending purchasers must rely on their own inspection of the property. None of the above appliances/services have been tested by ourselves. We recommend purchasers arrange for a qualified person to check all appliances/services before legal commitment.
Contact Andrew McLean Estate Agents for more details
Share via social media
