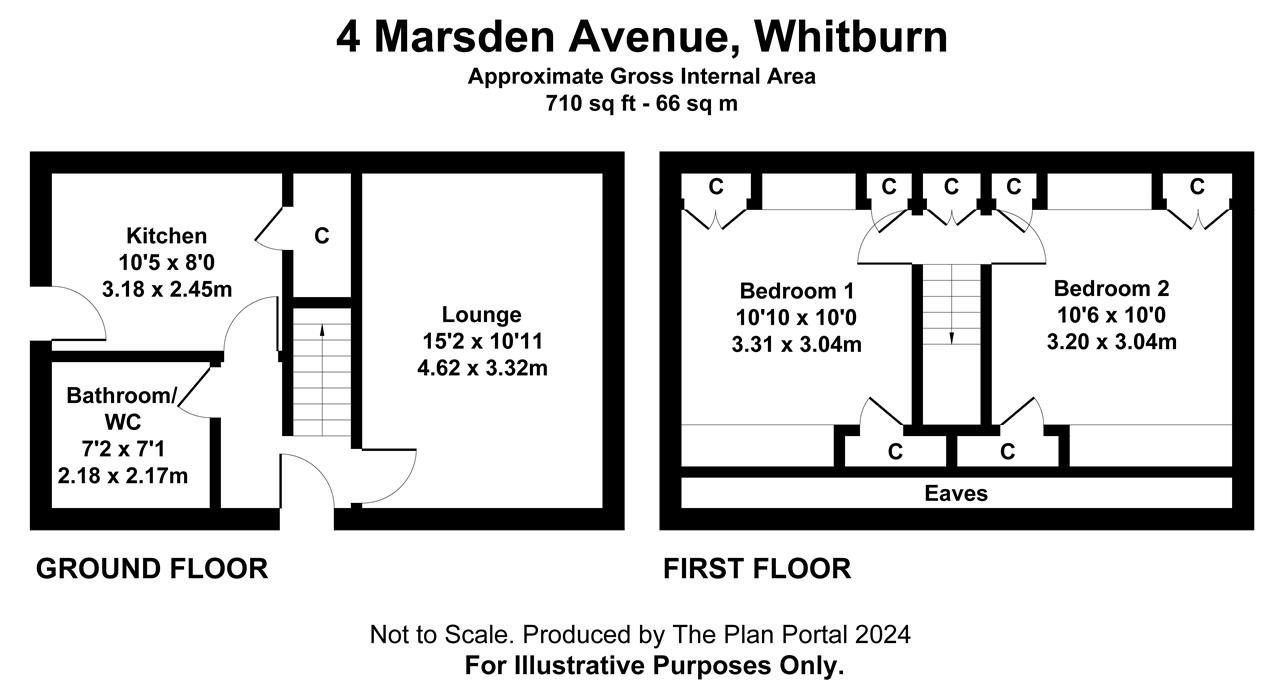Marsden Avenue, Sunderland, SR6 7HW
Sold STC - £89,950
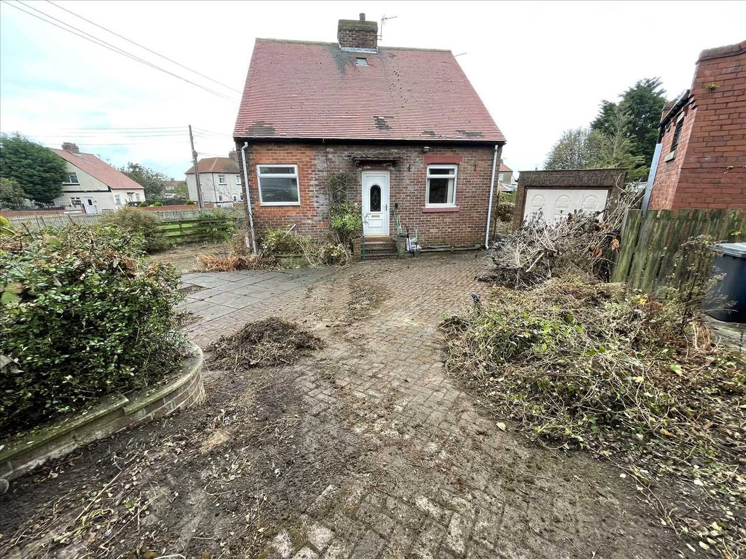
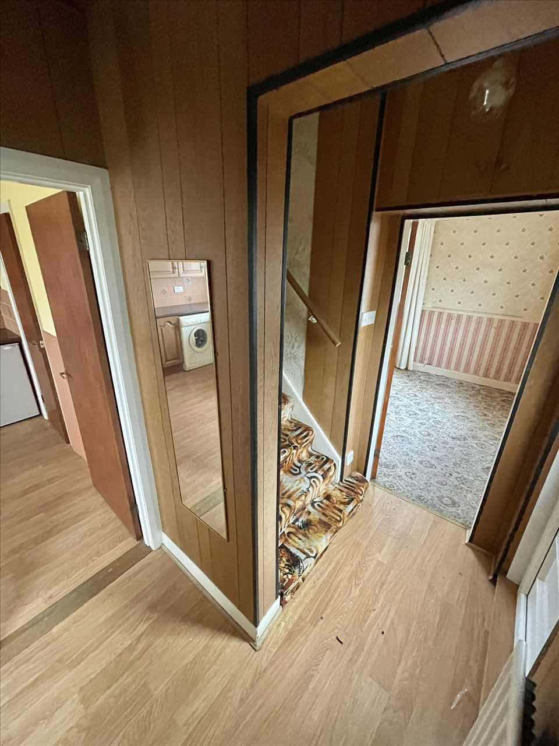
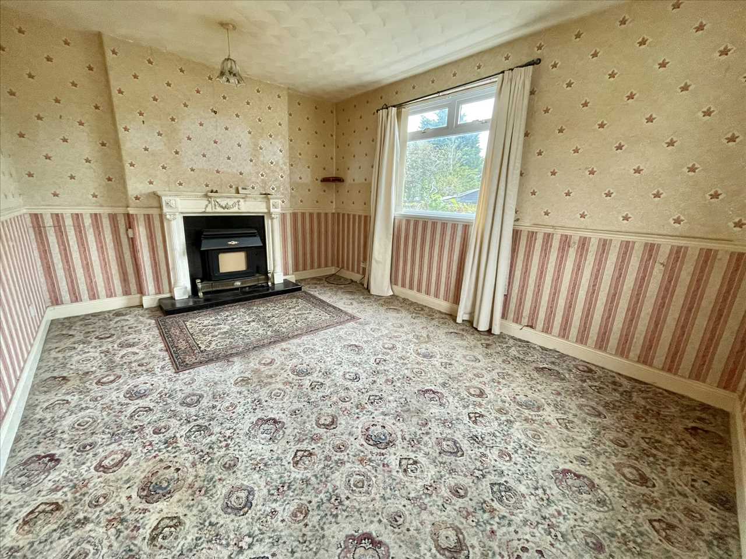
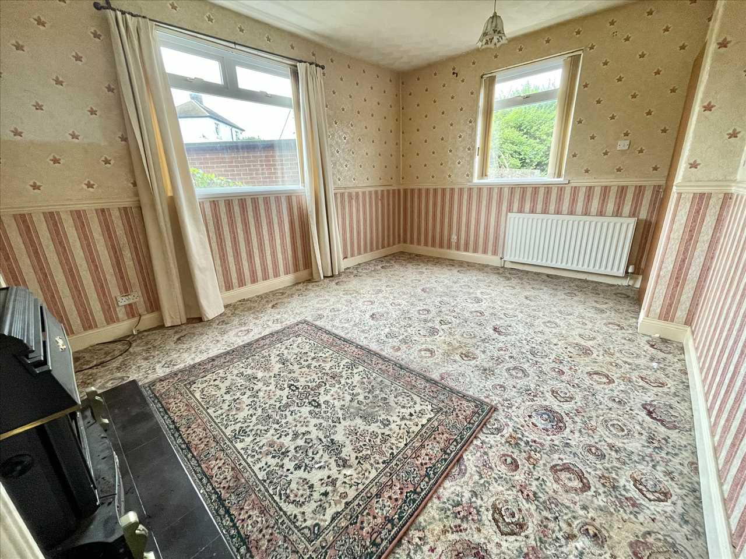
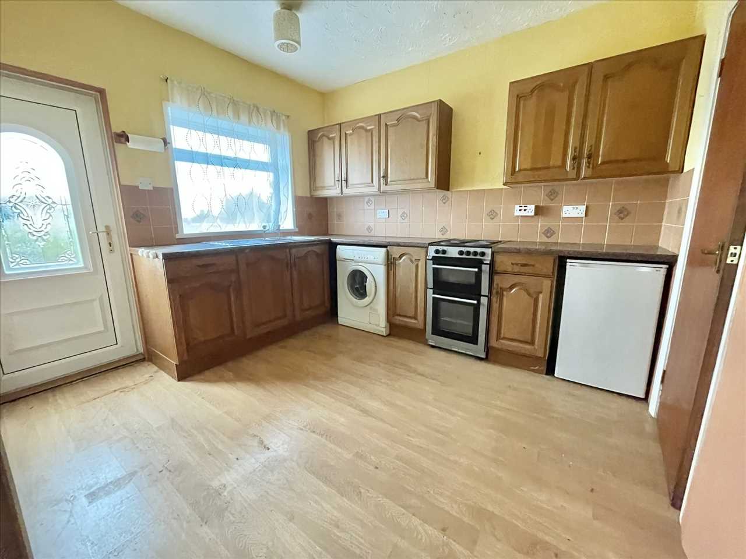
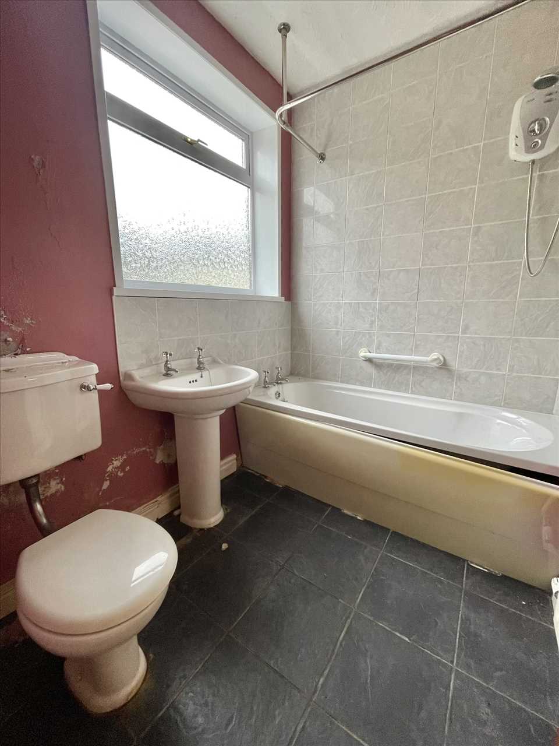
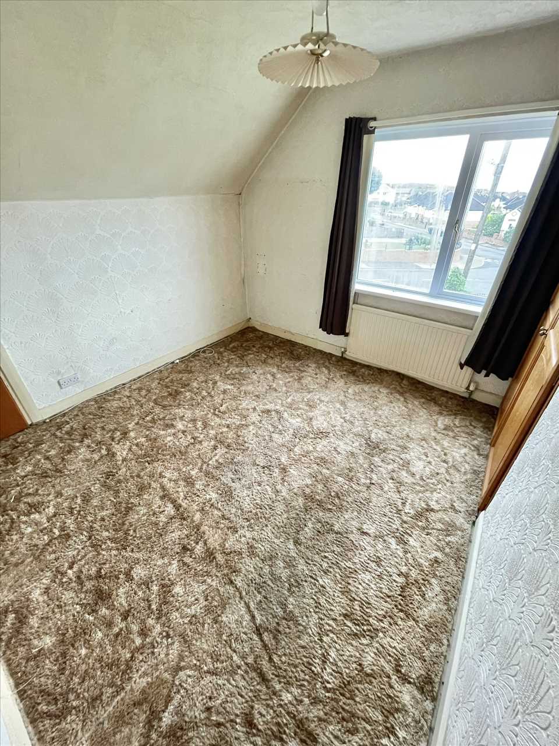
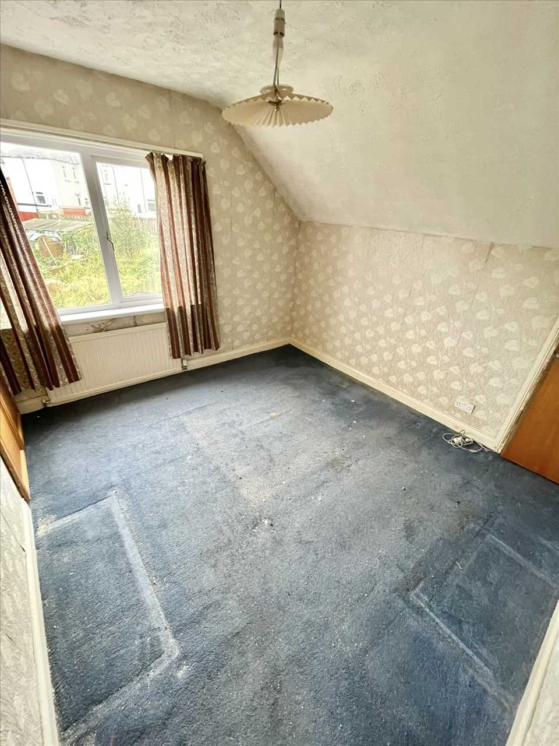
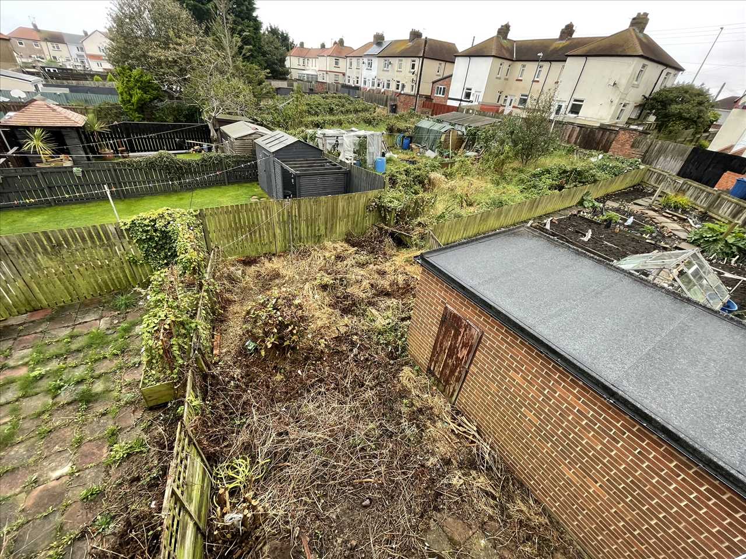
2 Bedrooms 1 Bathroom 1 Reception
Semi - Freehold
9 Photos
Sunderland
Key Features
- SEMI DETACHED HOUSE
- TWO BEDROOMS
- SEA VIEWS
- GARDENS TO THE FRONT, SIDE AND REAR
- DETACHED GARAGE
- COUNCIL TAX BAND A
- EPC RATING E
- FREEHOLD
Summary
SITUATED JUST OFF THE MAIN COAST ROAD THIS TWO BEDROOM SEMI DETACHED HOUSE OCCUPIES A GENEROUS CORNER PLOT WITH GARDENS ON THREE SIDES TO INCLUDE PAVED CAR STANDAGE AND A DETACHED GARAGE. AVAILABLE WITH NO ONWARD CHAIN THE PROPERTY HAS CONSIDERABLE POTENTIAL FOR FURTHER UPDATING AND ENJOYS SOME SEA VIEWS AS WELL AS BEING CONVENIENTLY SITUATED FOR SCENIC COASTAL WALKS, THE AMENITIES OF WHITBURN VILLAGE AND LOCAL SCHOOLS. WELL WORTH VIEWING.
Full Description
ENTRANCE LOBBY
Upvc double glazed front door, laminate flooring, radiator.
LOUNGE 4.62m (15' 2") x 3.32m (10' 11")
Marble effect fireplace surround with tiled inset and fire (damaged), fitted carpet, vertical blinds, dado rail, two upvc double glazed windows.
KITCHEN 3.18m (10' 5") x 2.45m (8' 0")
A range of wood fronted fitted wall/floor units, single drainer stainless steel sink unit, electric cooker point, plumbing for washer, complementary inset wall tiling, radiator, upvc double glazed window, upvc double glazed back door, understairs pantry/storage cupboard.
BATHROOM/W.C. 2.18m (7' 2") x 2.17m (7' 1")
White suite comprising panelled bath with overhead electric shower, pedestal wash hand basin, low level w.c., wall tiling at bath, radiator, upvc double glazed window, ceramic tiled flooring.
STAIRS/LANDING
Fitted carpet.
BEDROOM NO. 1 3.31m (10' 10") x 3.04m (10' 0")
Fitted carpet, radiator, upvc double glazed window, alcove wardrobe with Baxi Duo Tec gas combination CH boiler, eaves cupboard.
BEDROOM NO. 2 3.20m (10' 6") x 3.04m (10' 0")
Fitted carpet, radiator, upvc double glazed window, alcove wardrobe, eaves cupboard.
EXTERIOR
The property has a detached garage measuring some 5.79m x 2.52m and has light and power, metal up and over front door and timber back door. There is an ample block paved driveway area in front of the garage and extending across the front entrance to the property. The lawned front garden faces towards the coast. There is a side gate that provides access to the mostly paved rear garden.
Reference: ANM1001964
Disclaimer
These particulars are intended to give a fair description of the property but their accuracy cannot be guaranteed, and they do not constitute an offer of contract. Intending purchasers must rely on their own inspection of the property. None of the above appliances/services have been tested by ourselves. We recommend purchasers arrange for a qualified person to check all appliances/services before legal commitment.
Contact Andrew McLean Estate Agents for more details
Share via social media
