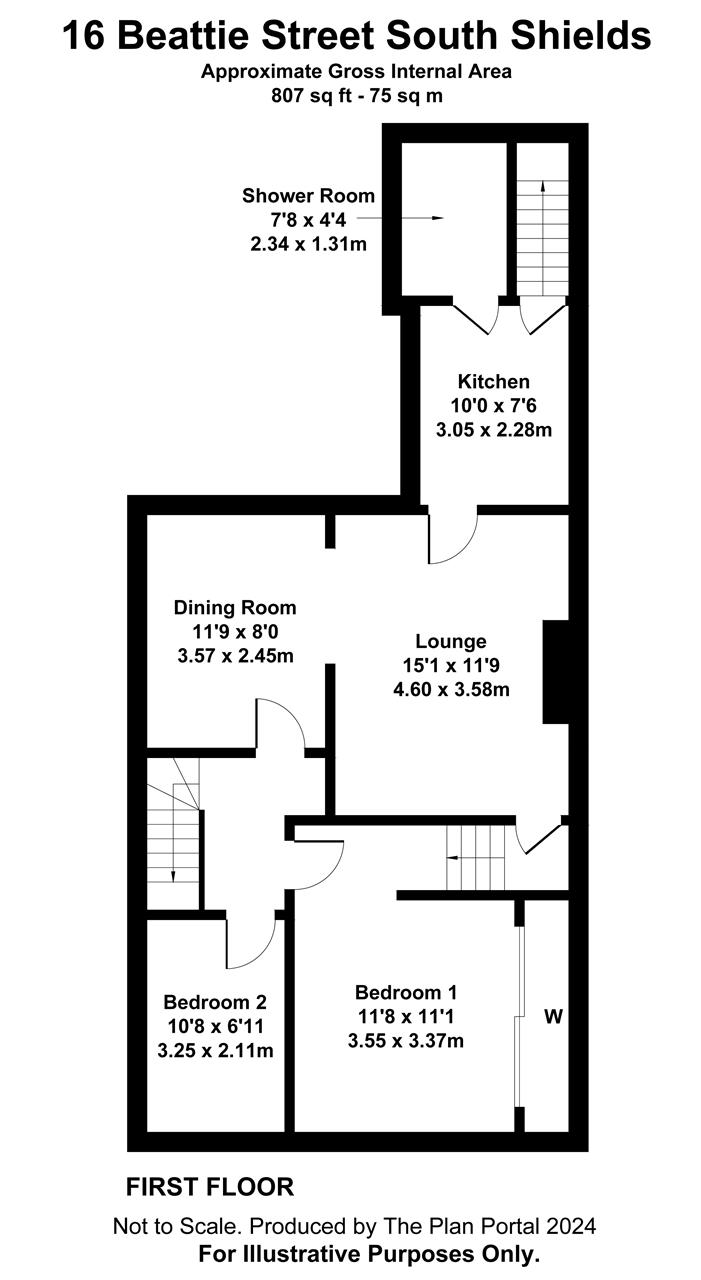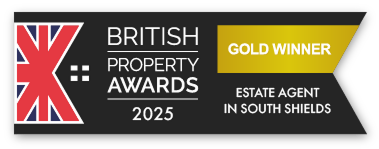Beattie Street, South Shields, NE34 0NJ
Sold STC - £69,950
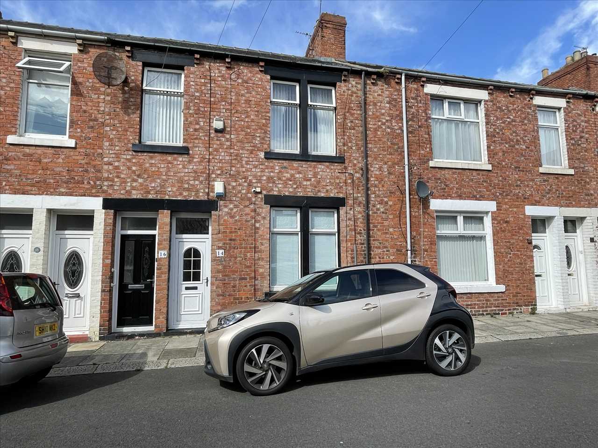
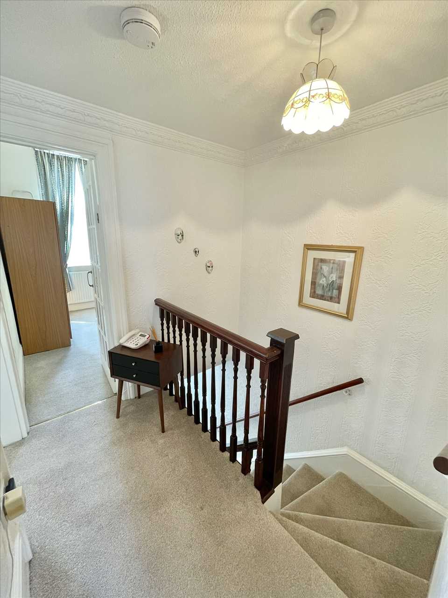
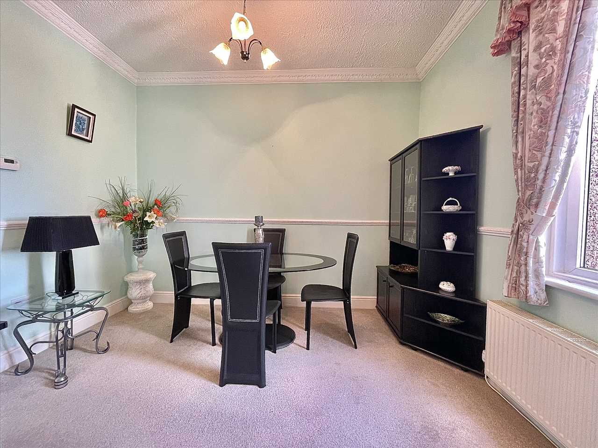
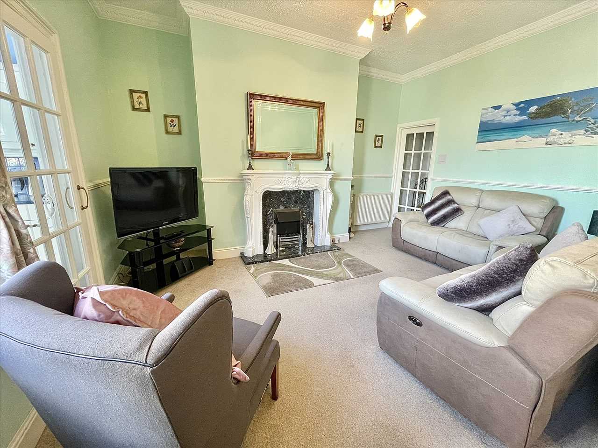
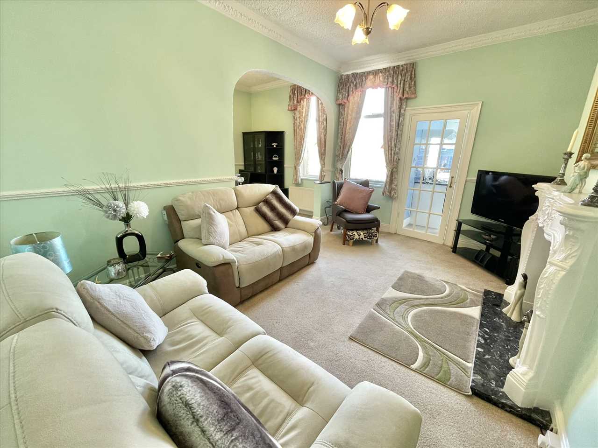
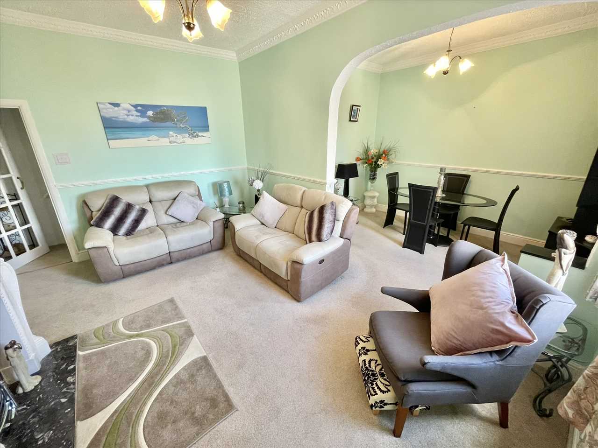
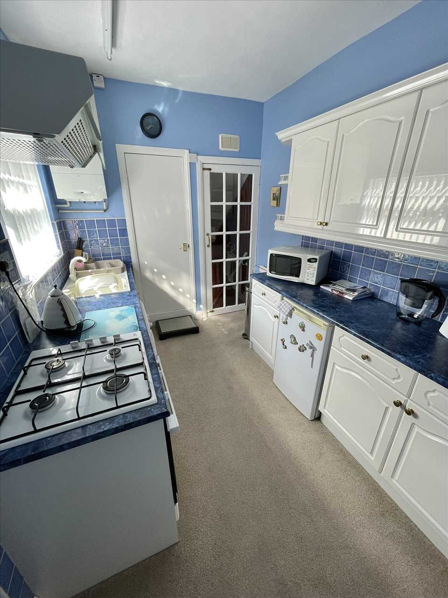
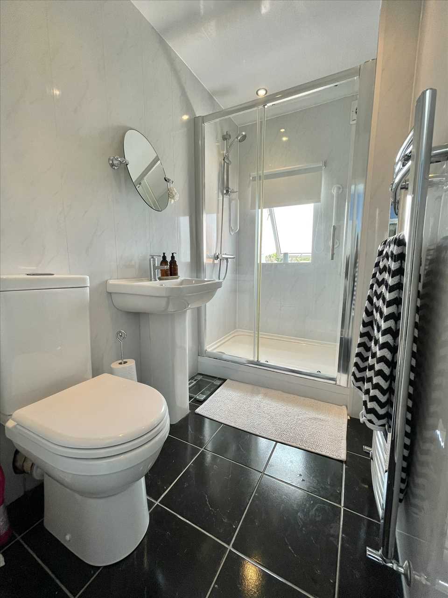
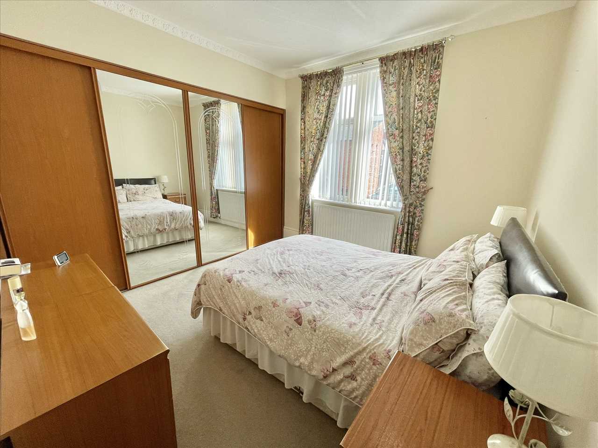
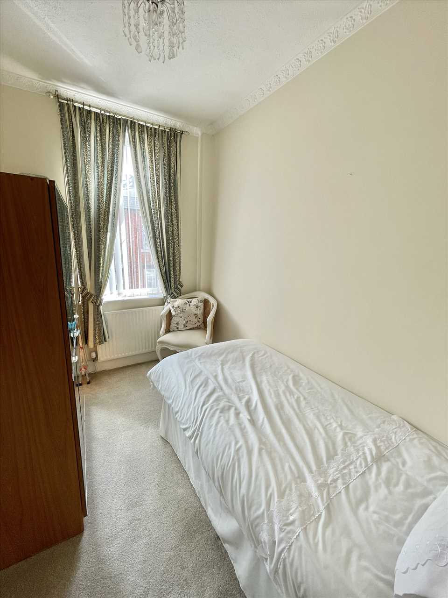
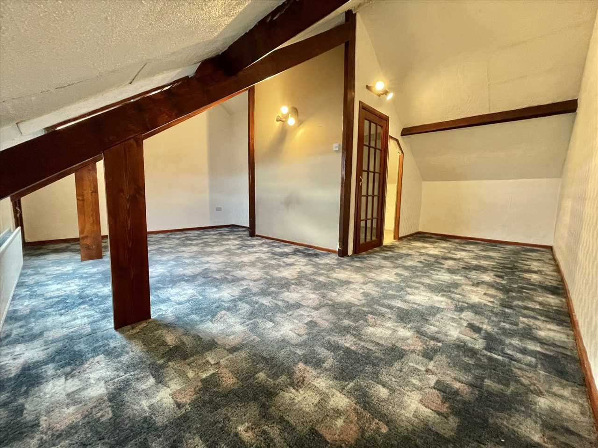
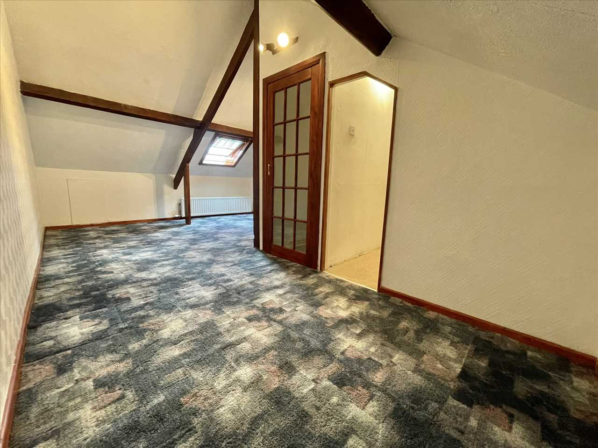
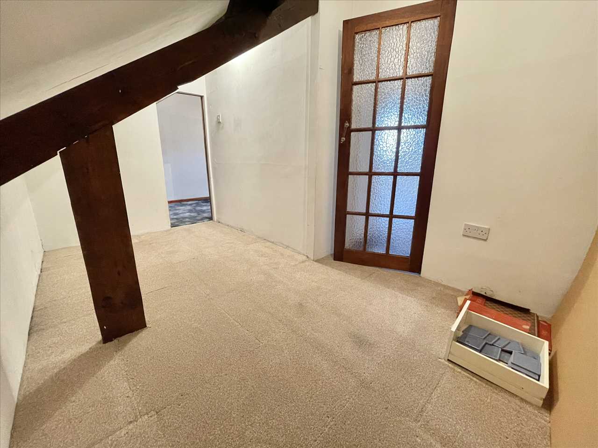
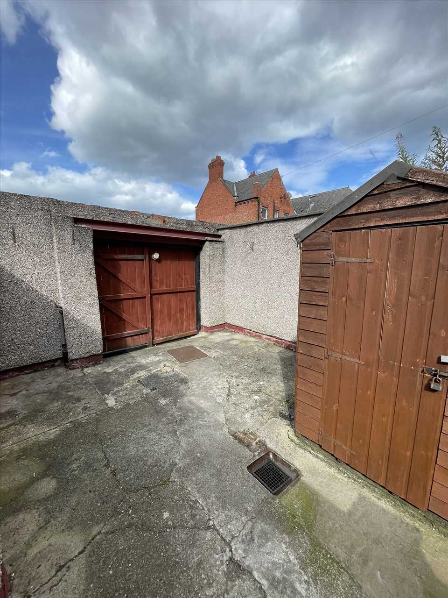
2 Bedrooms 1 Bathroom 2 Reception
Flat/Apartment - Leasehold
14 Photos
South Shields
Key Features
- UPPER FLAT
- TWO BEDROOMS
- USEFUL LOFT STORAGE ROOMS
- RE-SLATED ROOF
- IMMACULATE THROUGHOUT
- COUNCIL TAX BAND A
- LEASEHOLD 99 YEARS FROM 9 JUNE 1983
- EPC RATING D
Summary
AN EXCEPTIONAL FIRST FLOOR FLAT WHICH HAS BEEN LOVINGLY CARED FOR TO CREATE A READY TO MOVE INTO HOME WITH TWO BEDROOMS, LOUNGE, DINING ROOM, KITCHEN AND MODERN SHOWER ROOM/W.C. PLUS EXTREMELY USEFUL AND ACCESSIBLE LOFT STORAGE SPACE WHICH INCLUDES LIGHTING, A RADIATOR AND VELUX DOUBLE GLAZED WINDOW. THERE IS A REAR YARD WITH GARDEN SHED AND EXTERIOR TAP. IDEALLY LOCATED FOR LOCAL SHOPPING FACILITIES, BUSES AND METRO STATION. VIEWING IS HIGHLY RECOMMENDED TO FULLY APPRECIATE THIS IMMACULATE HOME WHICH IS AVAILABLE WITH IMMEDIATE VACANT POSSESSION.
Full Description
ENTRANCE LOBBY/STAIRS/LANDING
Composite double glazed front door, laminate flooring at the lobby, glazed inner door opening to the staircase with fitted carpet and handrail with spindles, leading to the landing with radiator and ceiling cornicing.
DINING ROOM (rear) 3.58m (11' 9") x 2.45m (8' 0")
Fitted carpet, dado rail, radiator, ceiling cornicing, upvc double glazed window, archway opening into the lounge.
LOUNGE (rear) 4.60m (15' 1") x 3.58m (11' 9")into alcove approx.
Luis style fireplace with marble inset and hearth and coal effect electric fire, fitted carpet, radiator, dado rail, ceiling cornicing, Georgian style glazed door opening to the staircase providing access to the loft storage rooms with fitted carpet, radiator, lighting and Velux double glazed window, archway opening into the dining room.
KITCHEN 3.05m (10' 0") x 2.28m (7' 6")
A range of fitted wall/floor units with built in oven/gas hob/overhead extractor hood, fitted carpet, single drainer one and a half bowl sink unit with mixer tap, complementary inset wall tiling, fluorescent light, radiator, plumbing for washer, vertical blinds, upvc double glazed window, Worcester gas combination central heating boiler, Georgian style glazed door off to rear stairs with fitted carpet, radiator, upvc back door.
SHOWER ROOM/W.C. 2.34m (7' 8") x 1.31m (4' 4")
Shower cubicle with overhead chrome plumbed shower, low level w.c., pedestal wash hand basin, ceramic tiled floor, pvc lined walls and ceiling with halogen lighting, chrome towel radiator, upvc double glazed window, roller blind.
BEDROOM NO. 1 (front) 3.37m (11' 1")plus robes x 3.55m (11' 8")
Fitted wall to wall wardrobes with mirror doors, radiator, fitted carpet, ceiling coving, upvc double glazed window, vertical blinds, lobby/understairs storage area.
BEDROOM NO. 2 (front) 3.25m (10' 8") x 2.11m (6' 11")
Fitted carpet, radiator, ceiling coving, upvc double glazed window, vertical blinds.
EXTERIOR
The property has a separate rear yard with a shed.
Reference: ANM1001959
Disclaimer
These particulars are intended to give a fair description of the property but their accuracy cannot be guaranteed, and they do not constitute an offer of contract. Intending purchasers must rely on their own inspection of the property. None of the above appliances/services have been tested by ourselves. We recommend purchasers arrange for a qualified person to check all appliances/services before legal commitment.
Contact Andrew McLean Estate Agents for more details
Share via social media
