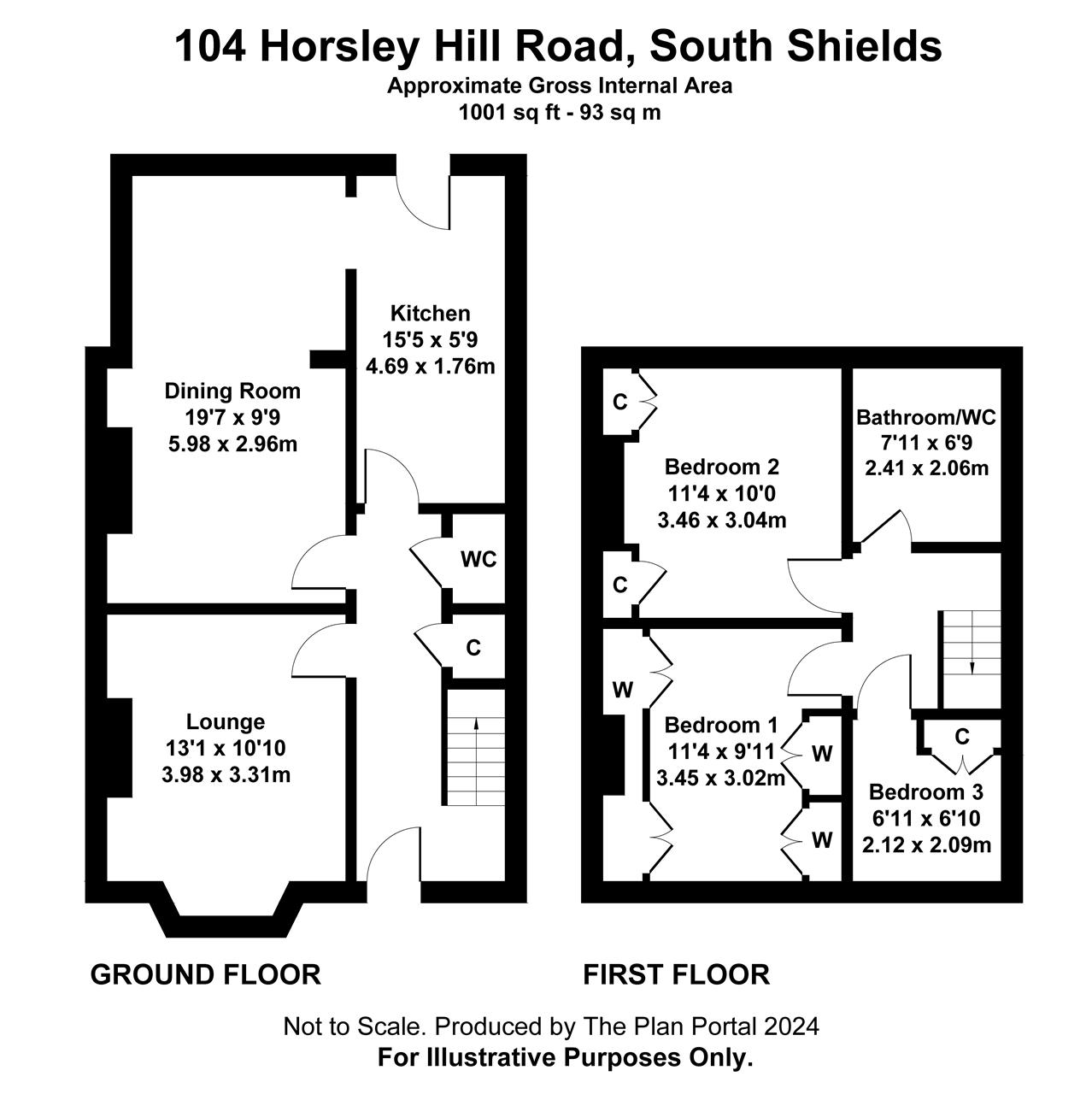Horsley Hill Road, South Shields, NE33 3EP
Sold STC - £169,950
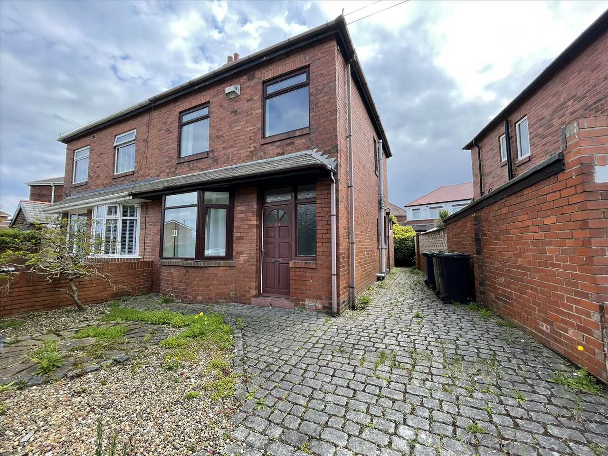
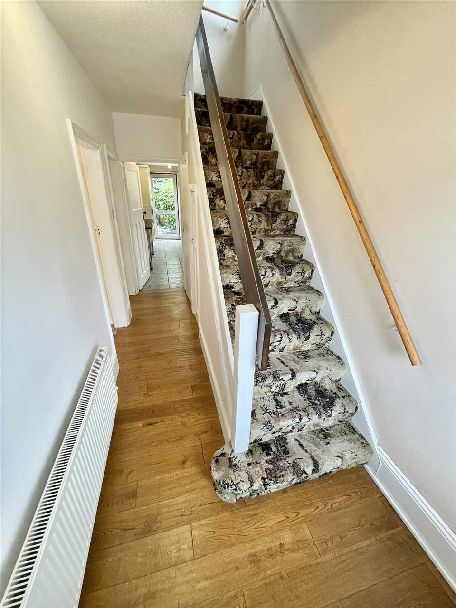
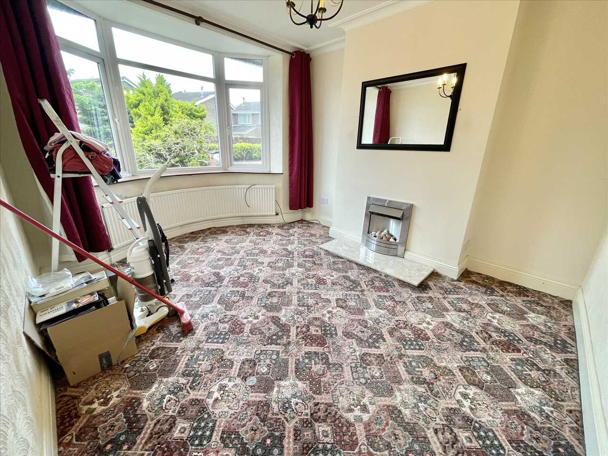
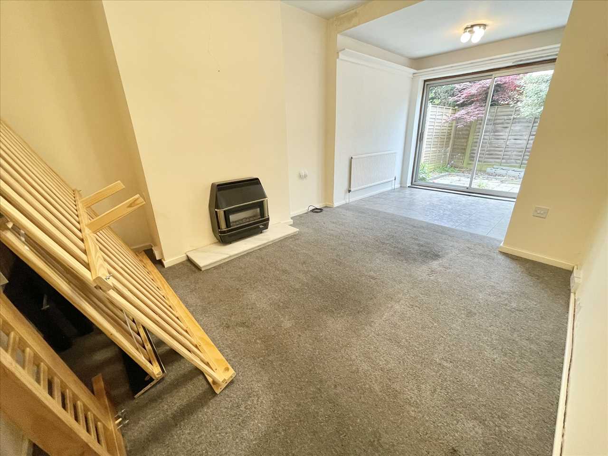
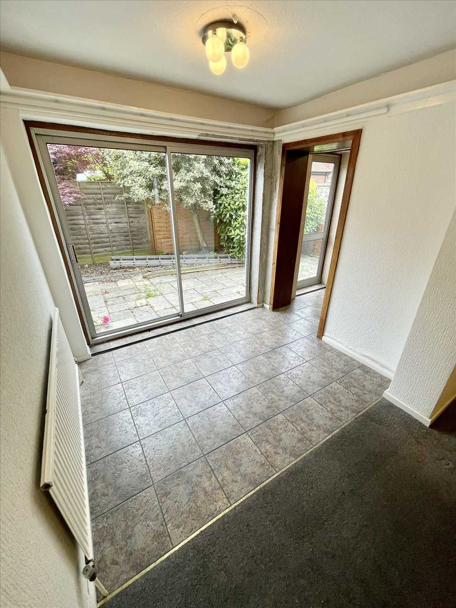
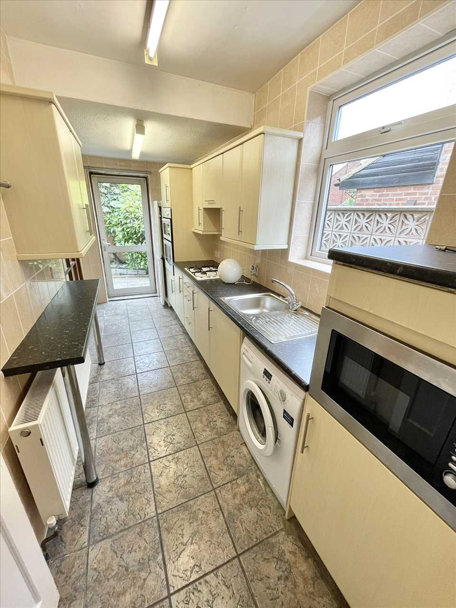
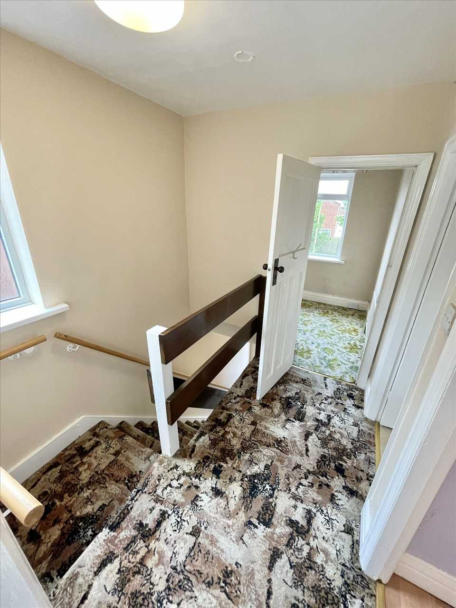
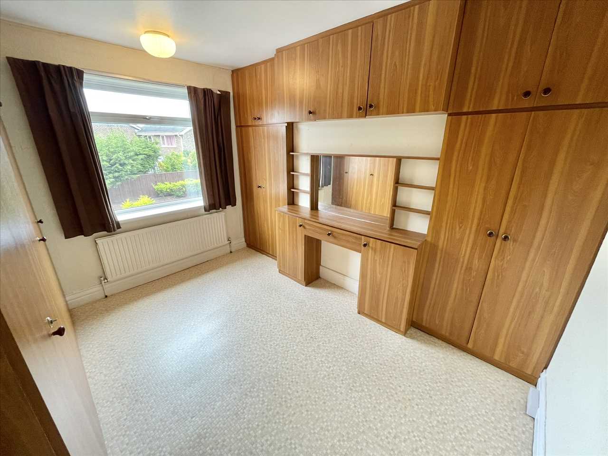
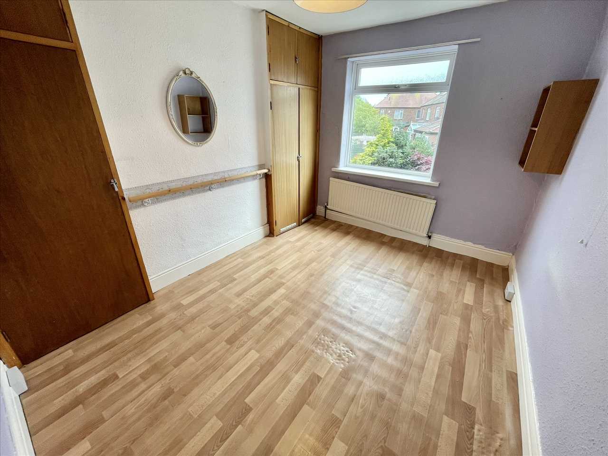
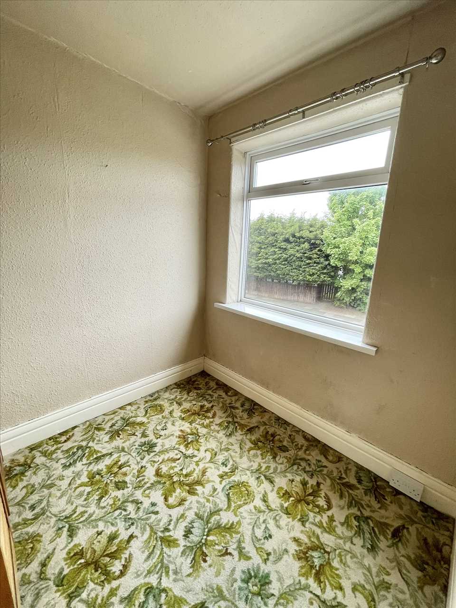
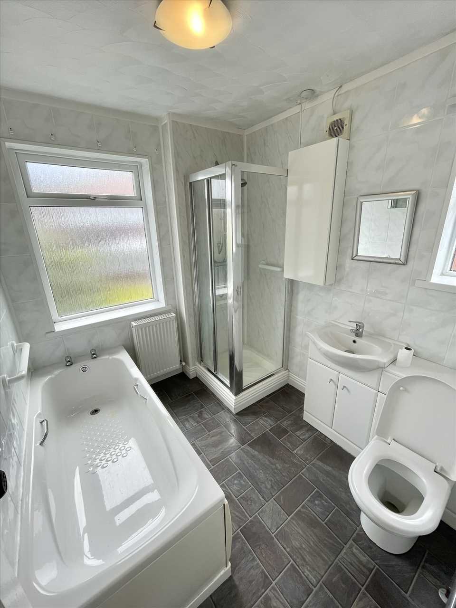
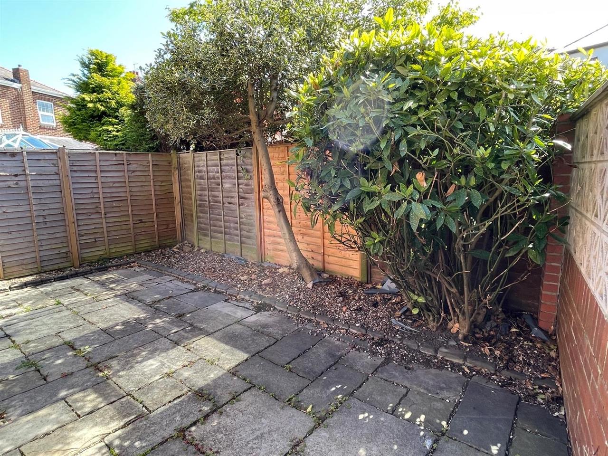
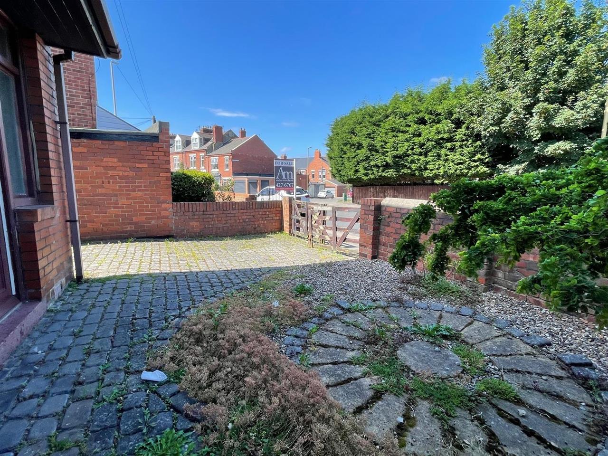
3 Bedrooms 1 Bathroom 2 Reception
Semi - Freehold
13 Photos
South Shields
Key Features
- EXTENDED SEMI DETACHED HOUSE
- THREE BEDROOMS & TWO RECEPTION ROOMS
- BATHROOM/W.C. WITH SHOWER CUBICLE AND GROUND FLOOR W.C.
- ADJOINING WESTOE VILLAGE
- IMMEDIATE VACANT POSSESSION
- EPC RATING
- COUNCIL TAX BAND B
- FREEHOLD
Summary
IDEALLY LOCATED FOR ALL THE AMENITIES OF WESTOE THIS THREE BEDROOM SEMI DETACHED HOUSE IS DUE FOR SOME UPDATING BUT HAS BEEN A WELL LOVED FAMILY HOME WITH EASY MAINTENANCE GROUNDS AND IS EXTENDED ACROSS THE REAR. THE PROPERTY INCLUDES GAS COMBINATION CENTRAL HEATING, UPVC AND ALUMINIUM DOUBLE GLAZING, TWO RECEPTION ROOMS, GROUND FLOOR W.C. AND BATHROOM/W.C. WHICH INCLUDES A SHOWER CUBICLE. WESTOE VILLAGE LIES TO THE REAR AND THE SEA FRONT IS ALSO WITHIN REASONABLE WALKING DISTANCE AS WELL AS A METRO STATION AND LOCAL BUS ROUTES.
Full Description
ENTRANCE HALL
Hardwood front door, radiator, engineered wood flooring, single glazed window, w.c. off with low level suite, vinolay flooring, upvc double glazed window.
LOUNGE (front) 3.98m (13' 1")into bay x 3.31m(10' 10")into alcove
Fitted carpet, electric fire, ceiling coving, bay window radiator, upvc double glazed bay window.
DINING ROOM (rear) 3.46m (11' 4") x 2.96m (9' 9")
Fitted carpet, gas fire, open plan to breakfast area.
BREAKFAST AREA (rear) 2.96m (9' 9") x 2.52m (8' 3")
Ceramic tiled floor, radiator, delft rack, aluminium double glazed sliding patio door, opening to kitchen.
KITCHEN 4.69m (15' 5") x 1.76m (5' 9")
A range of wood style fitted wall/floor units incorporating built in oven/grill/microwave/gas hob/concealed extractor hood, single drainer stainless steel sink unit with mixer tap, radiator, breakfast bar, ceramic tiled floor, plumbing for washer, fully tiled walls, fluorescent lighting, upvc double glazed window, aluminium double glazed back door.
STAIRS/LANDING
Fitted carpet, upvc double glazed window.
BEDROOM NO. 1 (front) 3.45m (11' 4") x 3.02m (9' 11")into 'robes
Fitted wardrobes on two walls with cupboards over, radiator, vinolay flooring, upvc double glazed window.
BEDROOM NO. 2 (rear) 3.46m (11' 4")x3.04m(10' 0")into alcove cupboards
Radiator, wall light, vinolay flooring, alcove cupboard with Potterton gas combination central heating boiler, upvc double glazed window.
BEDROOM NO. 3 (front) 2.12m (6' 11") x 2.09m (6' 10")
Fitted carpet, built in stairhead cupboard, radiator, upvc double glazed window.
BATHROOM/W.C. 2.41m (7' 11") x 2.06m (6' 9")
Suite comprising panelled bath, shower cubicle with overhead chrome plumbed shower, vanity wash basin, low level w.c., chrome heated towel radiator, fully tiled walls, radiator, tile style laminate flooring, wall cabinet, extractor, loft hatch, two upvc double glazed windows.
EXTERIOR
The property has easy maintenance grounds with a front garden and adjoining cobble style narrowing driveway leading to the rear where there is a paved patio style garden.
Reference: ANM1001943
Disclaimer
These particulars are intended to give a fair description of the property but their accuracy cannot be guaranteed, and they do not constitute an offer of contract. Intending purchasers must rely on their own inspection of the property. None of the above appliances/services have been tested by ourselves. We recommend purchasers arrange for a qualified person to check all appliances/services before legal commitment.
Contact Andrew McLean Estate Agents for more details
Share via social media
