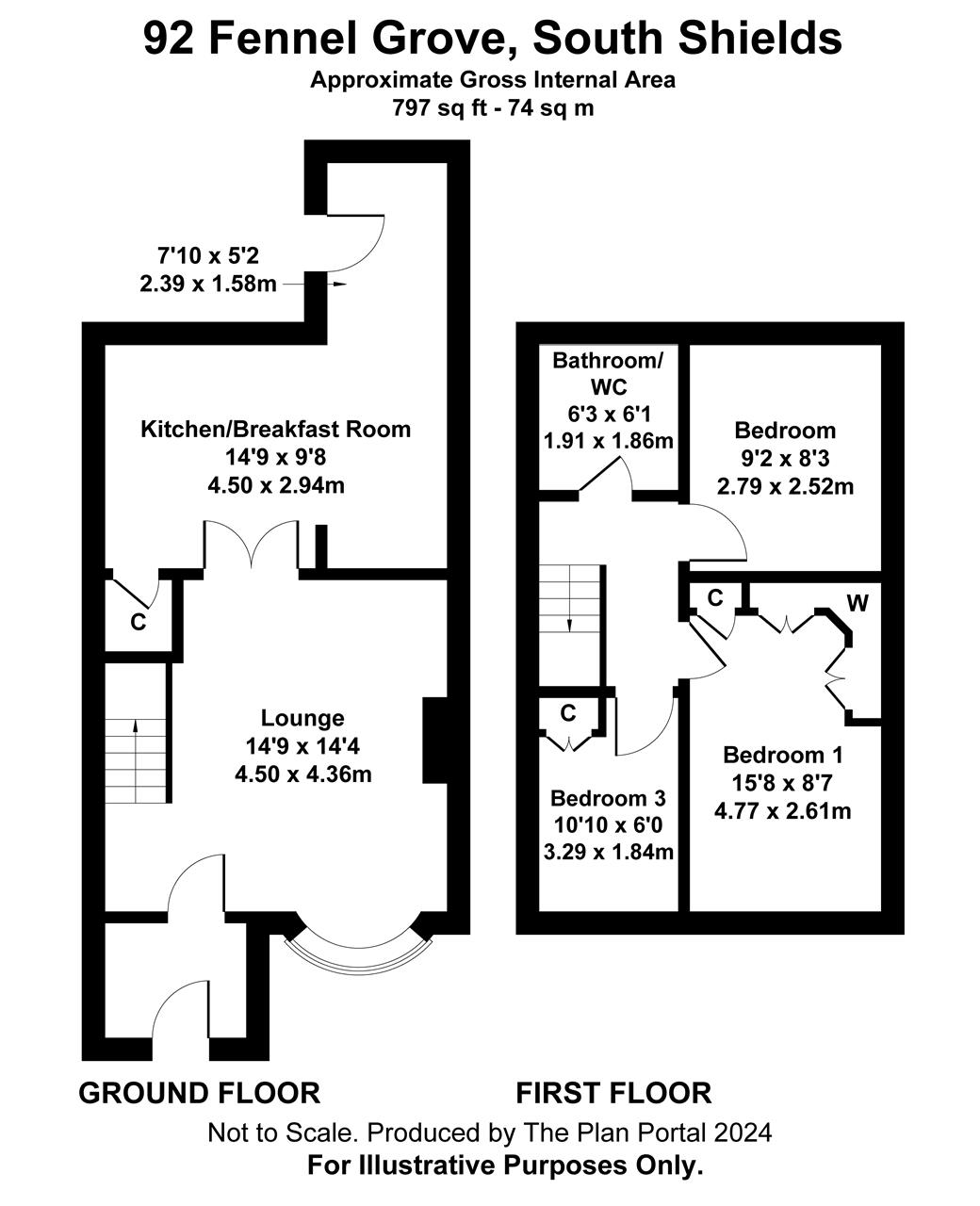Fennel Grove, South Shields, NE34 8TN
Sold STC - £175,000
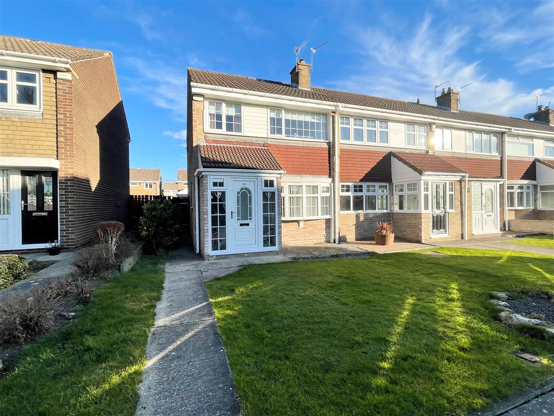
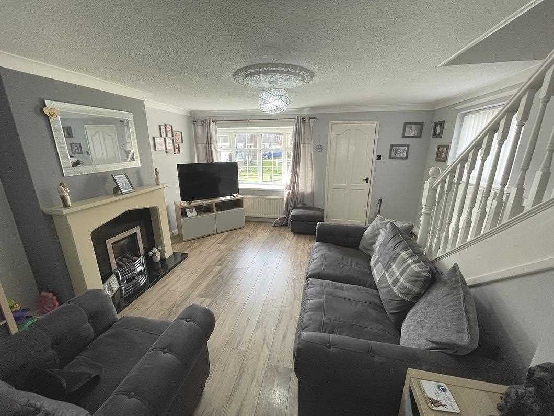
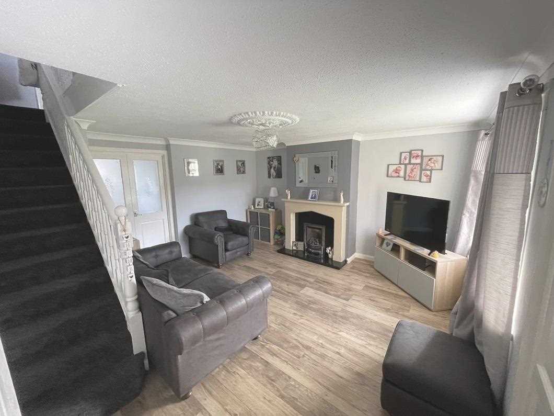
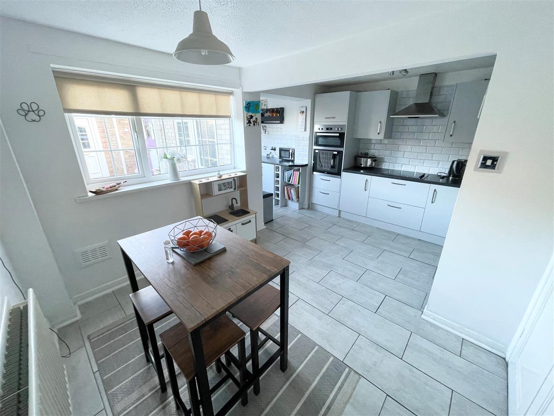
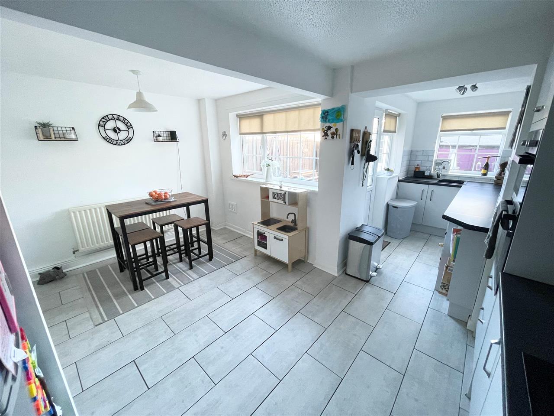
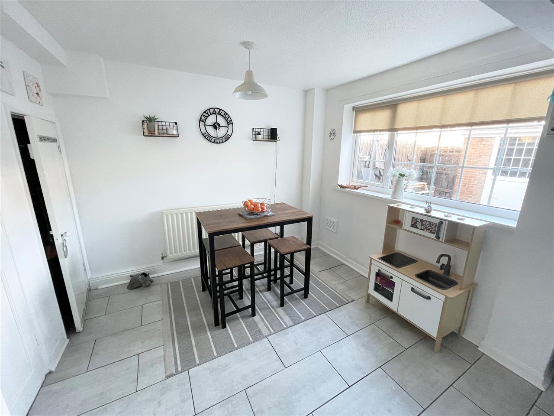
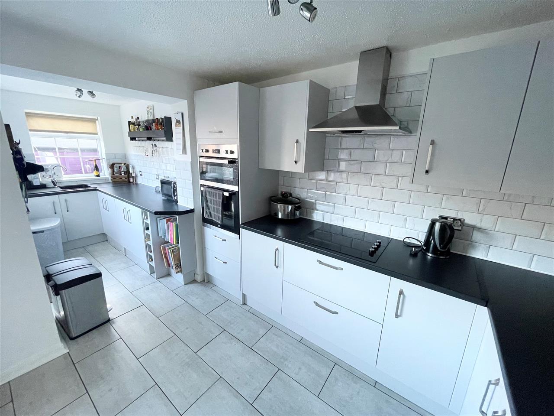
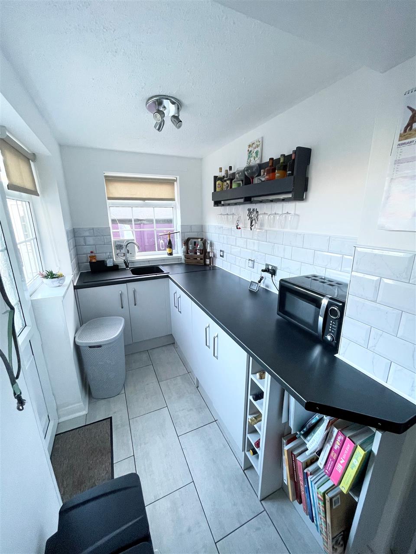
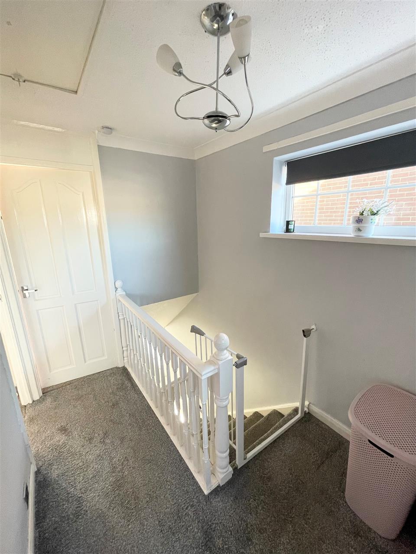
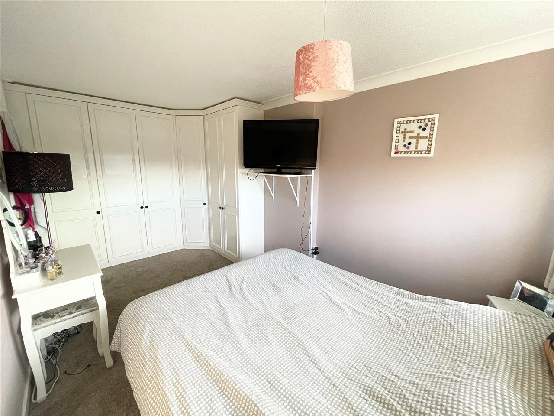
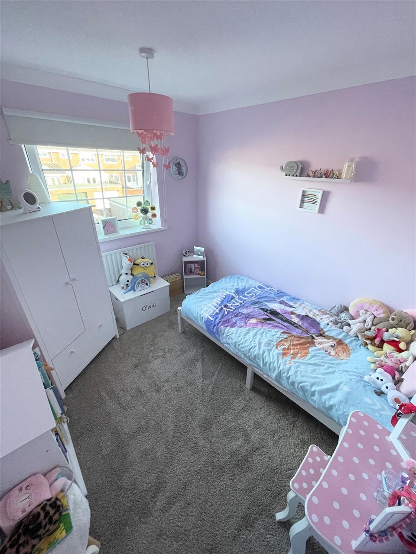
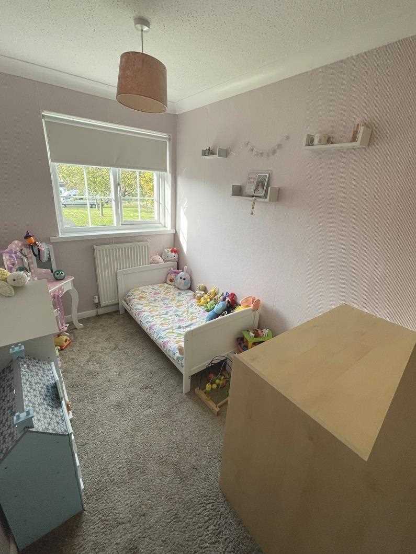
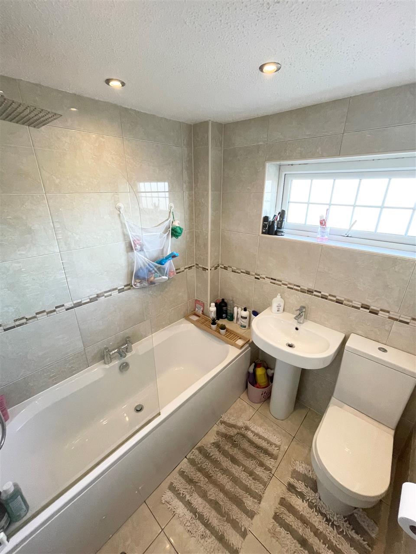
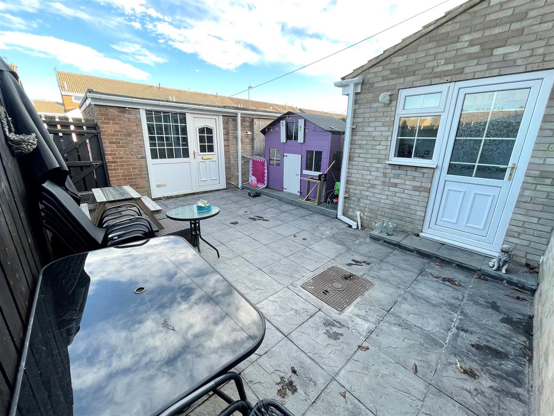
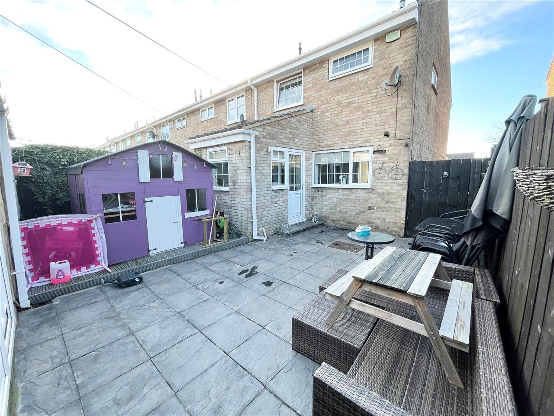
3 Bedrooms 1 Bathroom 1 Reception
Terraced - Freehold
15 Photos
South Shields
Key Features
- EXTENDED END TERRACE HOUSE
- THREE BEDROOMS
- MODERN KITCHEN AND BATHROOM FITTINGS
- GARAGE AND EASY MAINTENANCE GARDENS
- A FAMILY HOME IN A POPULAR ESTATE
- EPC RATING
- FREEHOLD
- COUNCIL TAX BAND B
Summary
AN EXTENDED END TERRACE THREE BEDROOM HOUSE ENJOYING AN OPEN ASPECT OVERLOOKING A GRASSED SQUARE AT SORREL GARDENS. THE PROPERTY BENEFITS FROM A KITCHEN EXTENSION TO THE REAR AND A PORCH EXTENSION AT THE FRONT. THERE IS AN L-SHAPED RE-FITTED KITCHEN/BREAKFAST ROOM AND AT THE FIRST FLOOR A LUXURY BATHROOM/W.C. WITH CHROME OVERHEAD PLUMBED SHOWER. SITUATED ON THIS EVER POPULAR ESTATE THERE IS SURE TO BE CONSIDERABLE INTEREST IN THIS READY TO MOVE INTO FAMILY HOME.
Full Description
ENTRANCE PORCH 1.86m (6' 1") x 1.51m (4' 11")
Upvc double glazed front door, upvc double glazed windows, meter cupboard.
LOUNGE (front) 4.50m (14' 9")into stairs x 4.36m (14' 4")
Wood fireplace surround with granite inset and hearth (gas supply disconnected), laminate flooring, twin panelled radiator, ceiling rose, ceiling coving, Georgian style upvc double glazed bow window, vertical blinds, stairs off, twin part glazed doors opening to the kitchen/breakfast room.
L-SHAPED KITCHEN/BREAKFAST ROOM 4.48m (14' 8") x 2.94m (9' 8")
plus extension measuring 2.39m x 1.58m.
A range of matte grey fitted wall/floor units, built in stainless steel oven/grill, electric hob/stainless steel overhead extractor hood, plumbing for washer, single drainer sink unit with mixer tap, metro wall tiles, ceramic tiled floor, understairs cupboard with Baxi 800 gas combination central heating boiler, three Georgian style upvc double glazed windows with roller blinds, part glazed upvc double glazed back door.
STAIRS/LANDING
Balustrade with spindles, fitted carpet, Georgian style upvc double glazed window, roller blind.
BEDROOM NO. 1 (front) 4.27m (14' 0")plus 'robes x 2.61m (8' 7")
Fitted wardrobes, fitted carpet, radiator, Georgian style upvc double glazed window, roller blind.
BEDROOM NO. 2 (rear) 2.79m (9' 2") x 2.52m (8' 3")
Radiator, fitted carpet, Georgian style upvc double glazed window, roller blind.
BEDROOM NO. 3 (front) 2.92m (9' 7") x 1.84m (6' 0")
Fitted stairhead cupboard/drawers, fitted carpet, radiator, Georgian style upvc double glazed window, roller blind.
BATHROOM/W.C. 1.91m (6' 3") x 1.86m (6' 1")
White suite comprising panelled bath with overhead chrome plumbed shower and hand held shower spray, shower screen, low level w.c., pedestal wash hand basin, chrome towel radiator, ceramic tiled floor, fully tiled walls, Georgian style upvc double glazed window.
EXTERIOR
The property has a garage which is 5.08m x 2.74m with an up and over door to the front and upvc double glazed back door/window. At the side of the garage there is car standage space and a gate opening to the rear stone style paved patio with decking area, outside tap, exterior security lighting and side passageway with front and rear gates leading to the open plan front garden which overlooks a grassed square/cul-de-sac at Sorrel Gardens.
Reference: ANM1001834
Disclaimer
These particulars are intended to give a fair description of the property but their accuracy cannot be guaranteed, and they do not constitute an offer of contract. Intending purchasers must rely on their own inspection of the property. None of the above appliances/services have been tested by ourselves. We recommend purchasers arrange for a qualified person to check all appliances/services before legal commitment.
Contact Andrew McLean Estate Agents for more details
Share via social media
