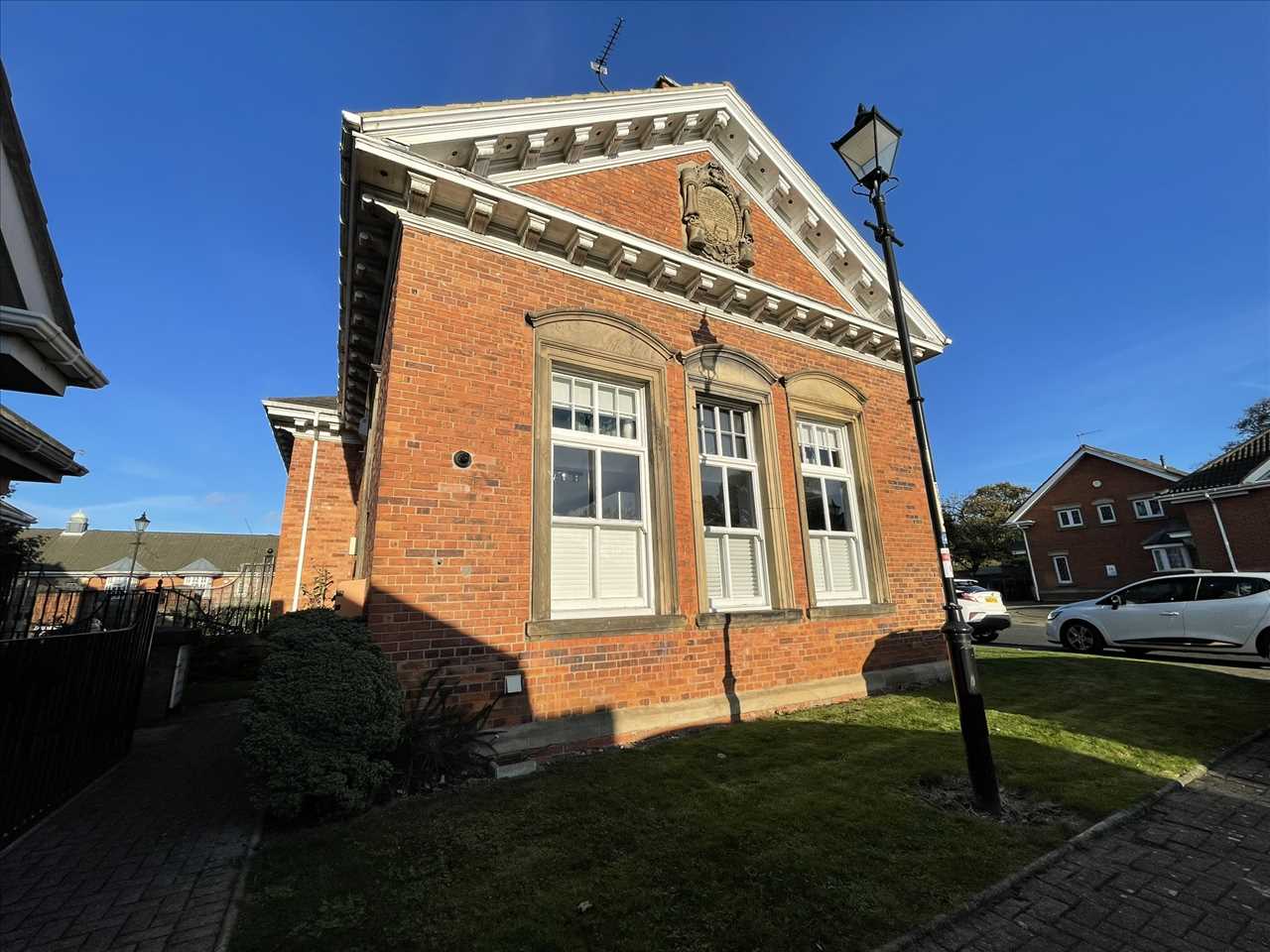Ingham Grange, South Shields, NE33 3JJ
Sold STC - £179,950
3 Bedrooms 1 Bathroom 2 Reception
Semi - Freehold
17 Photos
South Shields
Key Features
- SEMI DETACHED HOME
- THREE BEDROOMS
- GROUND FLOOR W.C./UTILITY AND FIRST FLOOR BATHROOM/W.C. WITH SEPARATE SHOWER CUBICLE
- UPGRADED THROUGHOUT
- 100% OWNERSHIP AT INGHAM GRANGE
- FREEHOLD
- EPC RATING D
- COUNCIL TAX BAND A
Summary
A RARE OPPORTUNITY TO ACQUIRE A FREEHOLD SEMI DETACHED PROPERTY WHICH EXTERNALLY RETAINS INTERESTING ARCHITECTURAL FEATURES AS PART OF THE ORIGINAL BUILDINGS AT INGHAM GRANGE. THIS UNUSUAL PROPERTY INCLUDES A GROUND FLOOR ENTRANCE HALL, A UTILITY/W.C., KITCHEN/BREAKFAST ROOM, OPEN PLAN LOUNGE/DINING ROOM, THREE FIRST FLOOR BEDROOMS AND BATHROOM/W.C. WITH SEPARATE SHOWER CUBICLE. THE PROPERTY HAS ORIGINAL STYLE FEATURE WINDOWS AND GAS COMBINATION CENTRAL HEATING AND HAS BEEN UPGRADED THROUGHOUT TO MAKE A COMFORTABLE HOME. WELL PLACED FOR ALL LOCAL AMENITIES INCLUDING BUSES, SCHOOLS, SHOPS AND METRO STATION AT CHICHESTER. WELL WORTH VIEWING TO FULLY APPRECIATE THE ARCHITECTURAL STYLING AND INDIVIDUAL STYLE OF MODERN TRENDY HOME.
Full Description
ENTRANCE HALL
Georgian style glazed wood front door, fitted carpet, two radiators, understairs cupboard, utility/w.c. off.
UTILITY/W.C. 2.09m (6' 10") x 2.03m (6' 8")
Fitted wall/floor units, sink unit with chrome mixer tap, plumbing for washing machine, low level suite, radiator, vinolay flooring, window with roller blind.
KITCHEN/BREAKFAST ROOM 3.54m (11' 7") x 2.62m (8' 7")
A range of white high gloss fitted wall/floor units, complementary inset wall tiling, sink unit with chrome mixer tap, gas hob/overhead extractor hood, integrated fridge/freezer, radiator, windows with shutter blinds, vinolay flooring, Worcester gas combination central heating boiler.
OPEN PLAN LOUNGE 4.21m (13' 10") x 3.49m (11' 5")
Two radiators, fitted carpet, windows with shutter blinds, open plan to the dining room.
OPEN PLAN DINING ROOM 3.81m (12' 6") x 2.59m (8' 6")
Twin panelled radiator, windows with shutter blinds, fitted carpet.
STAIRS/LANDING
Balustrade with spindles, fitted carpet, loft hatch.
BEDROOM NO. 1 3.71m (12' 2") x 3.50m (11' 6")
Laminate flooring, radiator, Velux double glazed window and low level windows with roller blinds.
BEDROOM NO. 2 3.50m (11' 6") x 3.14m (10' 4")
Twin panelled radiator, fitted carpet, Velux double glazed window and low level windows with roller blinds.
BEDROOM NO. 3 3.56m (11' 8") x 3.00m (9' 10")
Radiator, fitted carpet, Velux double glazed window and low level window.
BATHROOM/W.C. 3.51m (11' 6") x 2.05m (6' 9")
Modern suite comprising panelled bath with black taps, low level w.c., vanity wash hand basin, walk in shower with overhead black plumbed shower and hand held spray, laminate flooring, black tall radiator, extractor fan, fully clad walls, sealed unit double glazed window, roller blind.
EXTERIOR
The grounds of Ingham Grange are communal with parking spaces, grassed areas and access paths. There is understood to be a service charge payable currently believed to be around £65.41 per calendar month. The 100% share of the Freehold property is being sold. The development is managed overall by Places for People.
Reference: ANM1001663
Disclaimer
These particulars are intended to give a fair description of the property but their accuracy cannot be guaranteed, and they do not constitute an offer of contract. Intending purchasers must rely on their own inspection of the property. None of the above appliances/services have been tested by ourselves. We recommend purchasers arrange for a qualified person to check all appliances/services before legal commitment.
Contact Andrew McLean Estate Agents for more details
Share via social media





