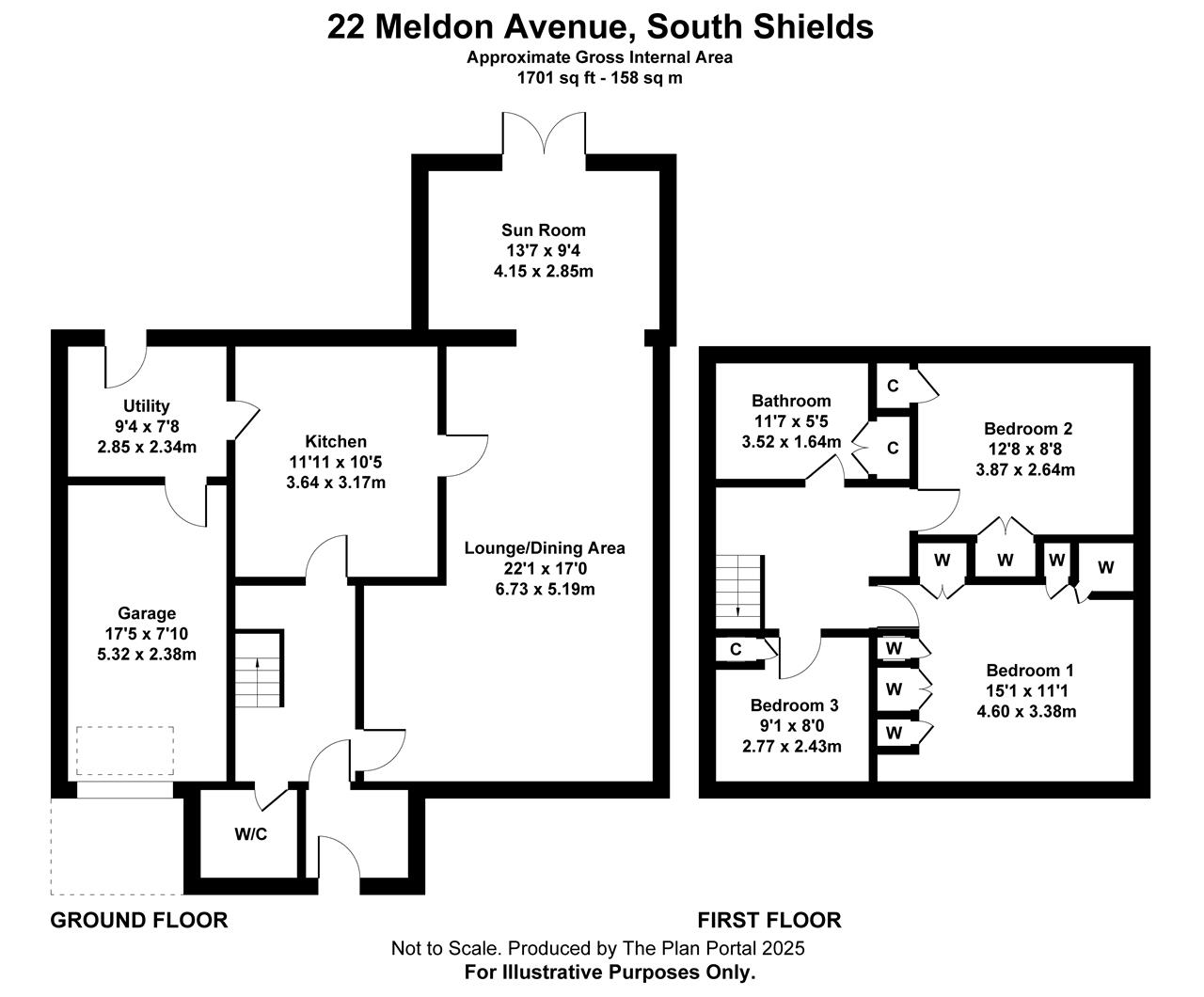Meldon Avenue, South Shields, NE34 0EL
For Sale - £435,000
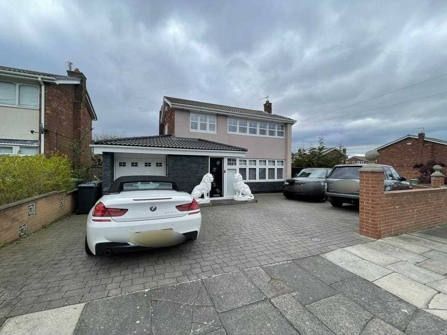
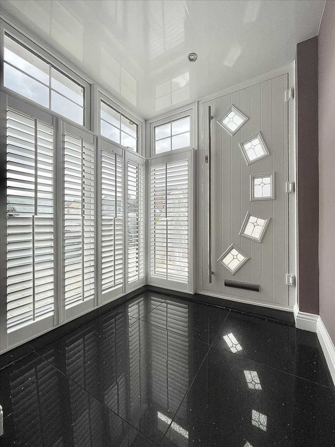
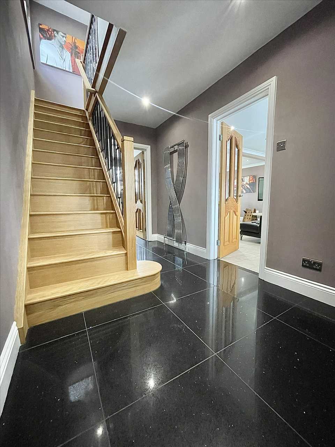
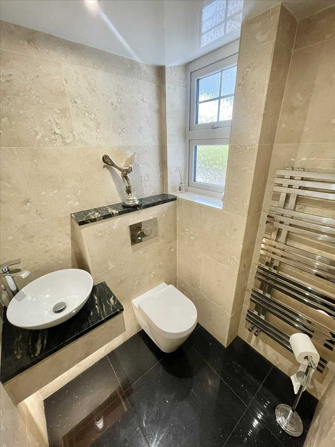
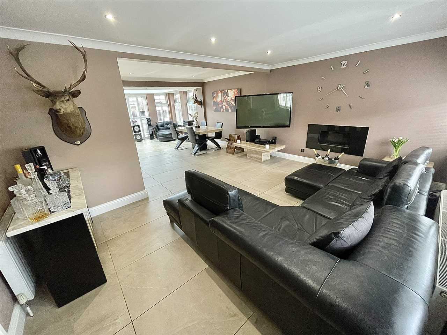
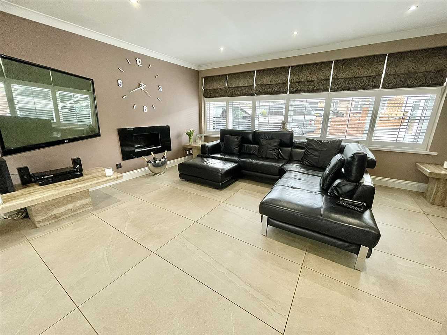
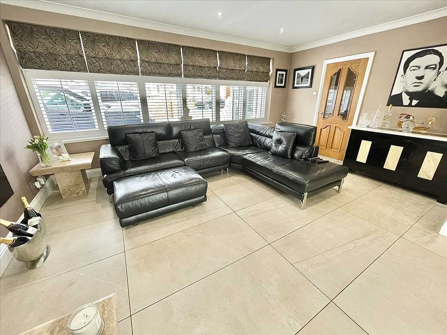
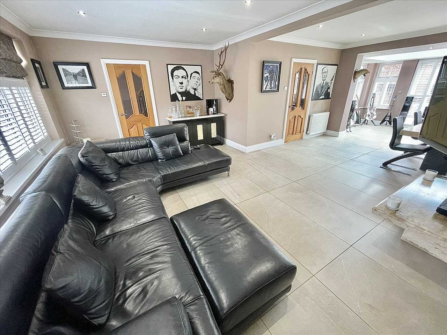
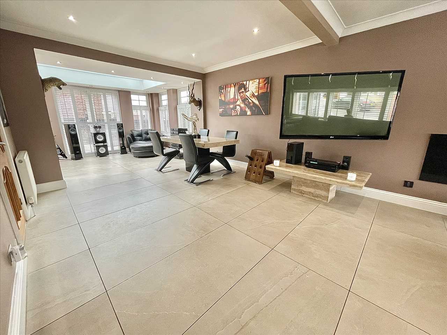
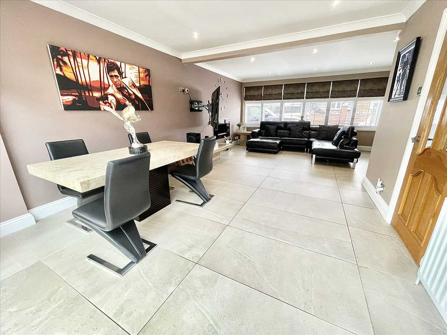
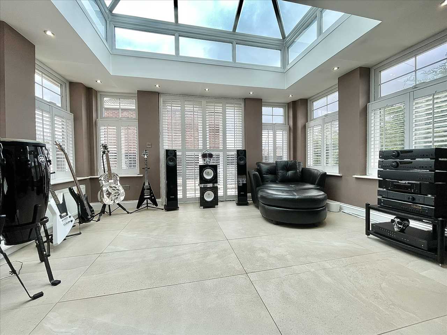
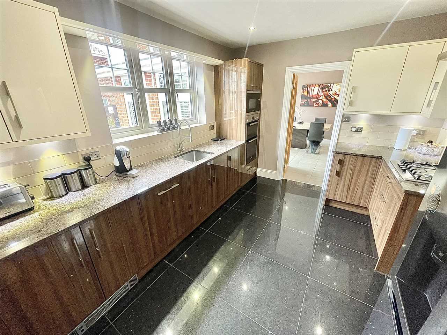
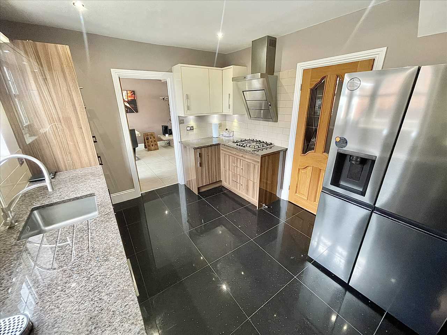
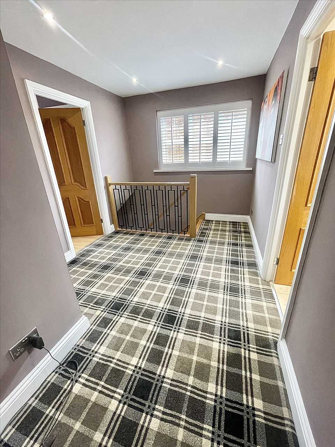
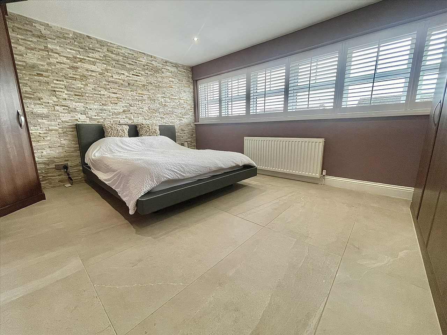
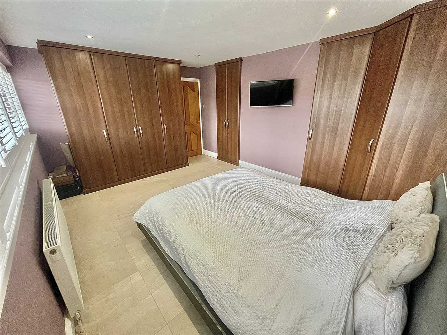
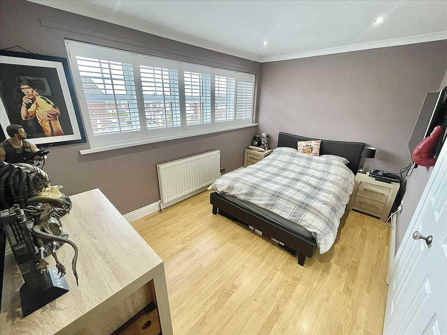
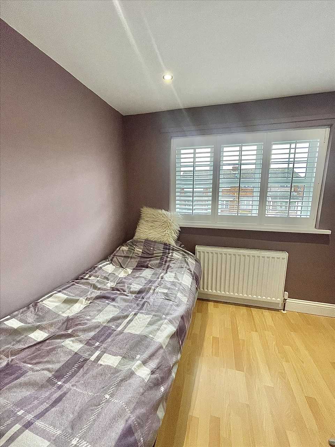
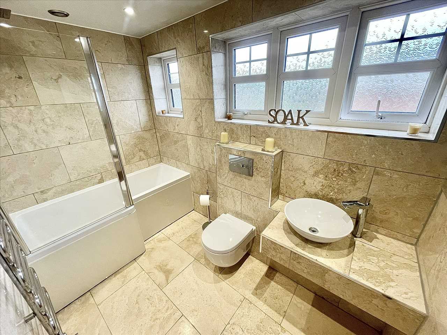
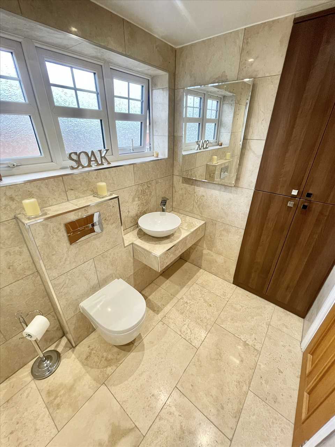
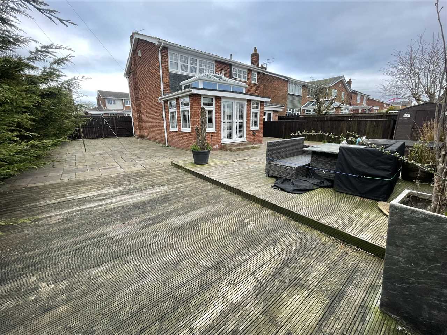
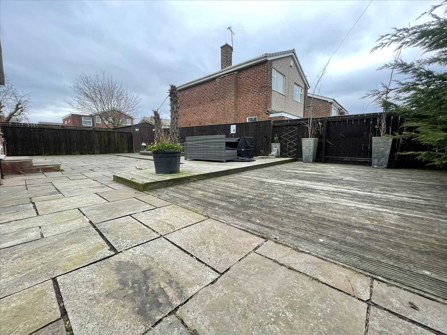
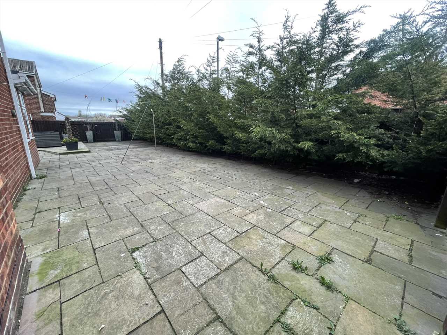
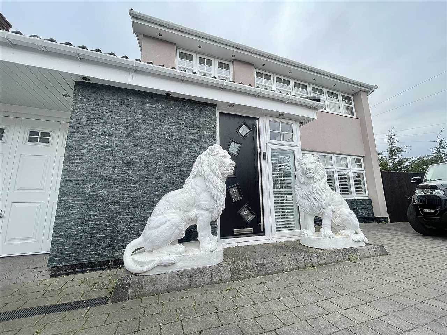
3 Bedrooms 1 Bathroom 1 Reception
Detached - Freehold
24 Photos
South Shields
Key Features
- LUXURIOUS DETACHED HOME ON A CORNER PLOT
- THREE BEDROOMS
- OPEN PLAN LOUNGE/DINING ROOM/SUN ROOM
- GARAGE & CAR STANDAGE FOR SEVERAL VEHICLES
- AN IMMACULATE FAMILY HOME
- FREEHOLD
- EPC RATING
- COUNCIL TAX BAND E
Summary
NESTLED ON A GENEROUS CORNER PLOT WITHIN THE HIHGLY SOUGHT AFTER GREY HEN ESTATE, THIS EXCEPTIONAL THREE BEDROOM DETACHED RESIDENCE OFFERS A RARE OPPORTUNITY TO ACQUIRE A TRULY LUXURIOUS HOME THAT HAS BEEN TASTEFULLY RENOVATED THROUGHOUT. DESIGNED WITH MODERN LIVING IN MIND, THE GROUND FLOOR IS LARGELY OPEN PLAN AND FLOWS BEAUTIFULLY INTO A STYLISH SUN ROOM EXTENSION, CREATING A BRIGHT AND SOCIABLE SPACE PERFECT FOR BOTH RELAXING AND ENTERTAINING. THE LIVNG AREAS AND MAIN BEDROOM BOAST PREMIUM STONE FLOORING, COMPLEMENTED BY PLANTATION SHUTTER BLINDS THAT FEATURE THROUGHOUT THE HOME. A STANDOUT FEATURE IS THE NEWLY INSTALLED NEVILLE JOHNSON BESPOKE OAK AND WROUGHT IRON STAIRCASE, ADDING A STRIKING CONTEMPORARY TOUCH TO THE INTERIOR. ADDITIONAL GROUND FLOOR HIGHLIGHTS INCLUDE A FULLY FITTED WINDSOR KITCHEN, UTILITY ROOM, A CONVENIENT DOWNSTAIRS W.C. AND INTERNAL ACCESS TO THE ATTACHED GARAGE. UPSTAIRS YOU WILL FIND THREE WELL PROPORTIONED BEDROOMS AND THE MODERN FAMILY BATHROOM IS FITTED TO A HIGH STANDARD AND EVEN INCLUDES INTEGRATED SPEAKERS. THIS UNIQUE HOME EFFORTLESSLY COMBINES SPACE, STYLE AND QUALITY AND MUST BE VIEWED TO BE FULLY APPRECIATED.
Full Description
ENTRANCE PORCH 1.64m (5' 5") x 1.58m (5' 2")
With split face tiling to the front, composite double glazed front door, upvc double glazed windows with Plantation shutters, Quartz Granite tiled flooring, pvc lined ceiling with LED lighting.
ENTRANCE HALL
Quartz Granite tiled flooring, designer vertical radiator.
GROUND FLOOR W.C.
Wall hung w.c., vanity wash hand basin with marble surface, chrome towel radiator, Quartz Granite tiled flooring, pvc lined ceiling with LED lighting, marble tiled walls, upvc double glazed window.
OPEN PLAN LOUNGE 5.19m (17' 0") x 3.52m (11' 7")
Feature inset enclosed living flame gas fire, stone floor tiling, LED lighting, radiator, upvc double glazed windows with Plantation shutters.
OPEN PLAN DINING AREA 3.71m (12' 2") x 3.17m (10' 5")
Stone floor tiling, radiator, door to the kitchen.
OPEN PLAN SUN ROOM 4.15m (13' 7") x 2.85m (9' 4")
Stone floor tiling, radiator, LED lighting, self cleaning upvc double glazed lantern ceiling, upvc double glazed windows with Plantation shutters upvc double glazed patio doors with Plantation shutters.
KITCHEN 3.64m (11' 11") x 3.02m (9' 11")
A Windsor fitted kitchen with a range of contrasting high gloss fitted wall/floor units with Granite worktops, single bowl stainless steel sink with mixer tap, LED lighting, Quartz Granite tiled flooring, twin built in ovens/microwave/gas hob/stainless steel overhead extractor hood, complementary inset wall tiling, upvc double glazed window.
UTILITY ROOM 2.85m (9' 4") x 2.34m (7' 8")
Worcester gas combination central heating boiler in cupboard, plumbing for washer, upvc double glazed window, upvc double glazed back door, door into garage.
STAIRS/LANDING
A Neville Johnson bespoke oak wood staircase and landing balustrade with wrought iron insets, LED lighting, upvc double glazed window with Plantation shutters, fitted landing carpet, loft hatch with pull down timber ladder providing access to the boarded loft with light.
BEDROOM NO. 1 (front) 4.60m (15' 1") x 3.38m (11' 1")
Feature split face tiled wall, stone floor tiling, fitted wardrobes, radiator, LED lighting, upvc double glazed window with Plantation shutters.
BEDROOM NO. 2 (rear) 3.87m (12' 8") x 2.64m (8' 8")
Fitted wardrobes, cupboard, radiator, laminate flooring, LED lighting, upvc double glazed window with Plantation shutters.
BEDROOM NO. 3 (front) 2.78m (9' 1") x 2.43m (8' 0")
Laminate flooring, radiator, LED lighting, stairhead cupboard, upvc double glazed window with Plantation shutters.
BATHROOM/W.C. 2.84m (9' 4") x 1.64m (5' 5")
P-shaped panelled bath with overhead chrome plumbed shower and shower screen, vanity wash hand basin, low level w.c., chrome towel radiator, Marble tiled walls, ceiling extractor, pvc lined ceiling with LED lighting, Travertine tiled floor, built in cupboard units, wall mirror with lighting, two upvc double glazed windows, built in ceiling speakers.
EXTERIOR
The property has an attached garage measuring some 5.32m x 2.86m reducing to 2.38m having front overhang with pvc cladding and LED lighting, up and over door, power and light.
There is block paved car standage space in front of the garage and extending across the front of the house suitable for several vehicles. The property has external evening lighting features which illuminate the home to the front elevation. Two side access gates lead to the rear garden which also extends along one side of the house. The rear garden enjoys a large Indian paved patio area (extending down the side of the house), decking and an enclosed paved area serving a dog kennel. There is also exterior lighting along with outside water supply.
Reference: ANM1001993
Disclaimer
These particulars are intended to give a fair description of the property but their accuracy cannot be guaranteed, and they do not constitute an offer of contract. Intending purchasers must rely on their own inspection of the property. None of the above appliances/services have been tested by ourselves. We recommend purchasers arrange for a qualified person to check all appliances/services before legal commitment.
Contact Andrew McLean Estate Agents for more details
Share via social media
