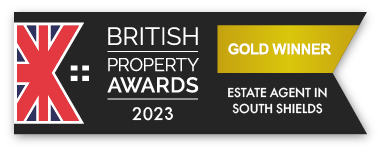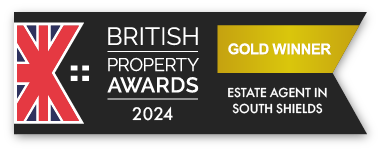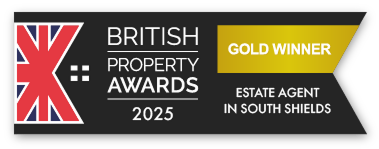Highfield Road, South Shields, NE34 6HD
Sold STC - £325,000
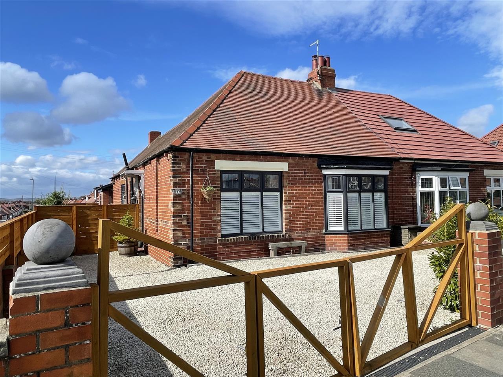
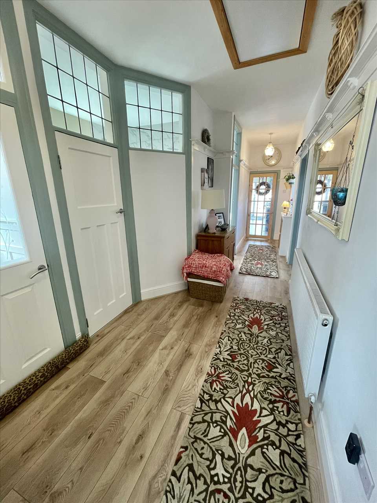
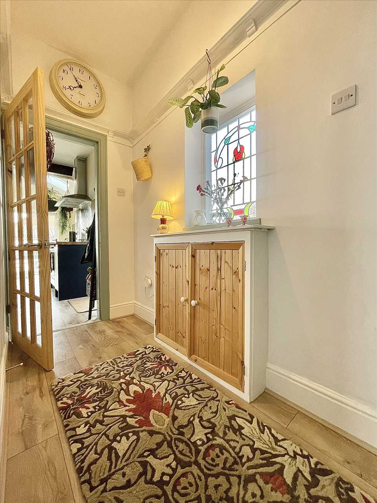
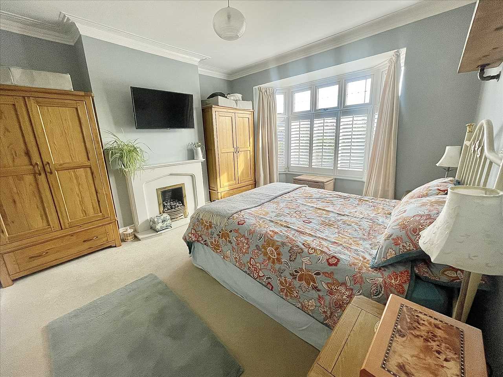
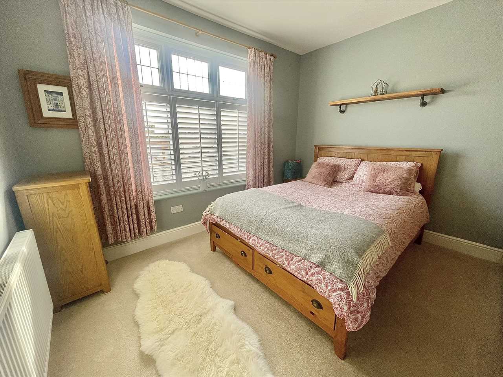
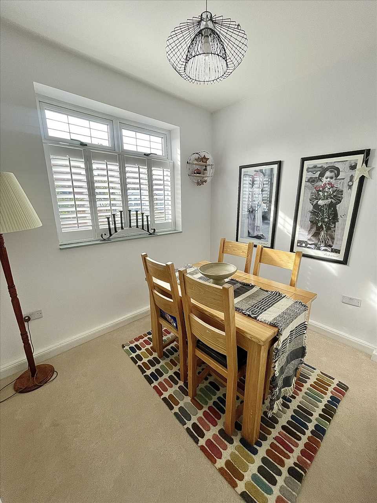
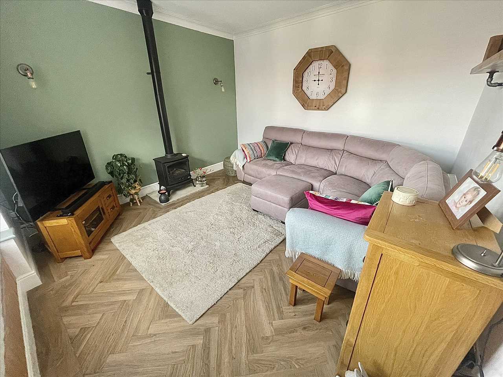
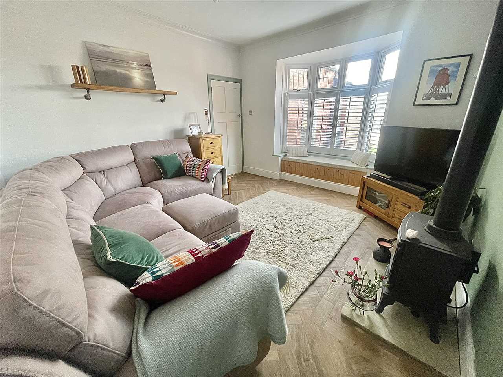
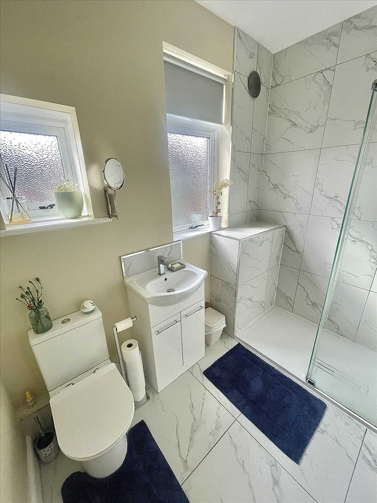
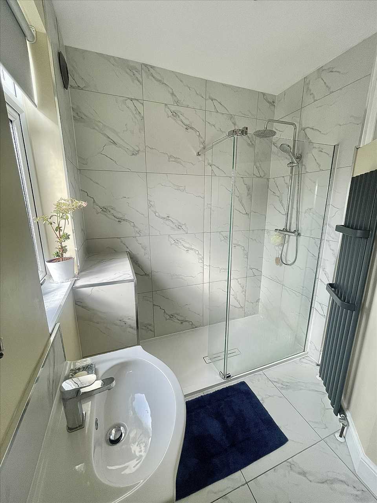
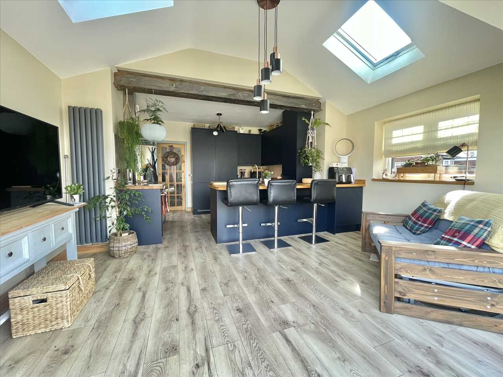
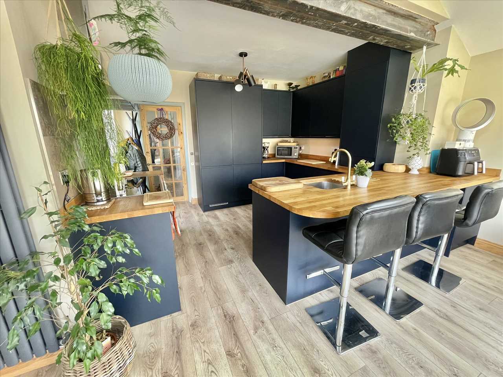
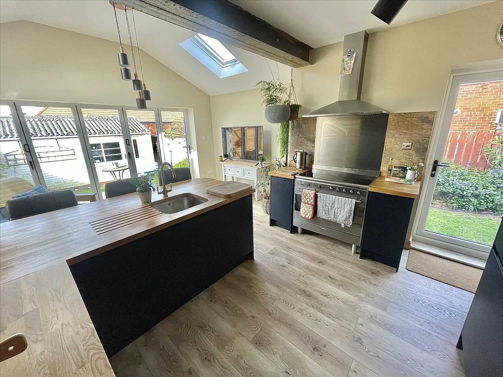
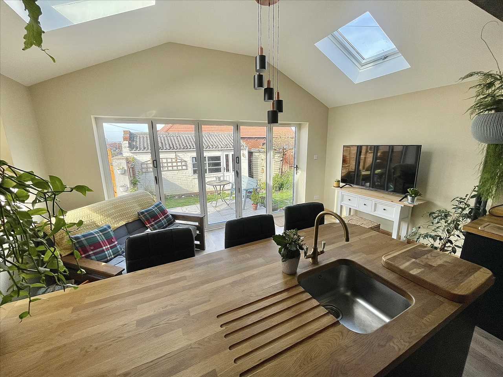
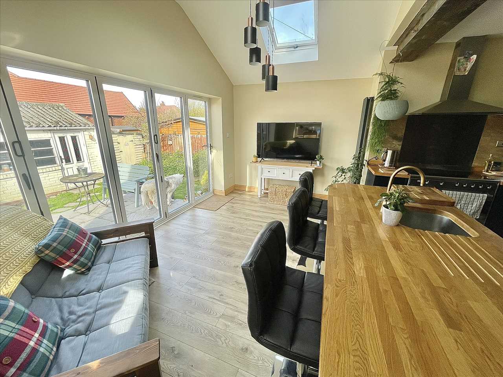
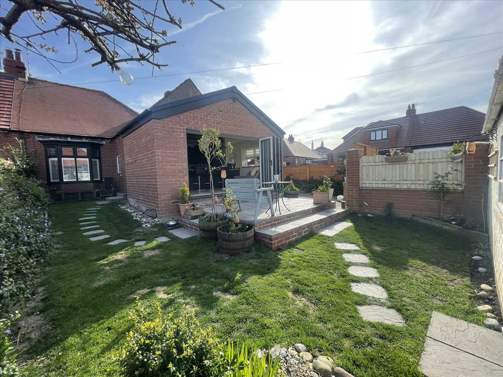
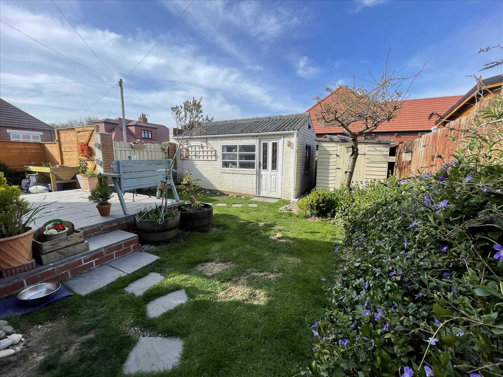
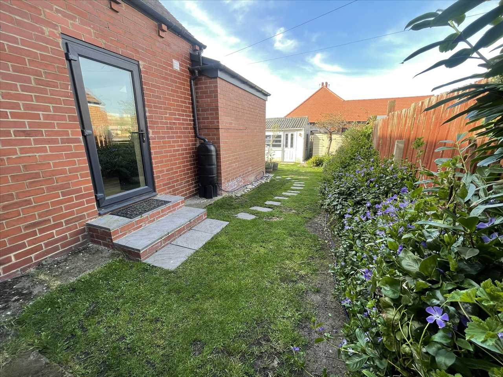
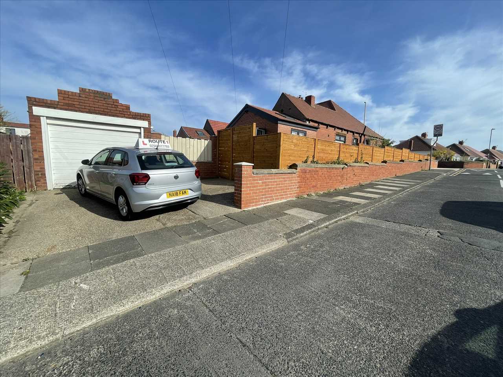
3 Bedrooms 1 Bathroom 1 Reception
Bungalow - Freehold
19 Photos
South Shields
Key Features
- EXTENDED SEMI DETACHED BUNGALOW
- THREE BEDROOMS
- MODERN SHOWER ROOM/W.C.
- OPEN PLAN KITCHEN/LIVING ROOM WITH BI-FOLD DOORS
- GARAGE AND STANDAGE FOR SEVERAL VEHICLES
- EPC RATING D
- FREEHOLD
- COUNCIL TAX BAND C
Summary
SITUATED WITHIN WALKING DISTANCE OF THE STUNNING SOUTH SHIELDS COASTLINE AT THE TOP OF READHEAD ROAD, THIS IMPRESSIVE SEMI DETACHED BUNGALOW OFFERS A RARE COMBINATION OF SPACE, VERSATILITY AND LOCATION. SET ON A GENEROUS CORNER PLOT, THE PROPERTY FEATURES A DETACHED GARAGE AND AMPLE CAR STANDAGE FOR SEVERAL VEHICLES. INSIDE THE LAYOUT IS FLEXIBLE TO SUIT A VARIETY OF LIFESTYLES, OFFERING EITHER THREE BEDROOMS OR TWO BEDROOMS WITH TWO RECEPTION ROOMS. THE STANDOUT FEATURE IS THE BEAUTIFULLY EXTENDED KITCHEN/LIVING AREA, COMPLETE WITH STLISH BI-FOLD DOORS THAT OPEN OUT INTO THE GARDEN - PERFECT FOR ENTERTAINING. THE HOME ALSO BENEFITS FROM A SLEEK MODERN SHOWER ROOM/W.C. AND IS FINISHED TO A HIGH STANDARD THROUGHOUT. WHETHER YOU ARE LOOKING FOR A COASTAL RETREAT, A SPACIOUS DOWNSIZE, OR A HOME WITH ROOM TO GROW, THIS PROPERTY TICKS ALL THE BOXES.
Full Description
ENTRANCE LOBBY/HALL
Composite leaded double glazed front door, laminate flooring, part panelled walls, part glazed inner door opening into the hall with laminate flooring, radiator, delft rack, loft hatch with fold down timber ladder providing access to the partly boarded loft space.
BEDROOM NO. 1 (front) 3.90m (12' 10") x 3.90m (12' 10")
Fitted carpet, radiator, marble fireplace with coal style gas fire (disconnected), ceiling coving, upvc double glazed window with Plantation shutters.
BEDROOM NO. 2 (front) 3.66m (12' 0") x 3.40m (11' 2")
Fitted carpet, radiator, upvc double glazed window with Plantation shutters.
DINING ROOM (or bedroom No. 3) 2.79m (9' 2") x 2.39m (7' 10")
Fitted carpet, radiator, upvc double glazed window with Plantation shutters.
LOUNGE (rear) 3.90m (12' 10") x 3.86m (12' 8")
Herringbone style flooring, feature gas stove, two wall lights, upvc double glazed bay window with Plantation shutters and built in seating.
SHOWER ROOM/W.C. 2.52m (8' 3") x 1.46m (4' 9")
Walk in shower with overhead chrome plumbed shower and hand held spray, vanity wash basin, low level w.c., anthracite tall radiator, ceramic tiled floor, part tiled walls, two upvc double glazed windows, roller blind, extractor.
EXTENDED KITCHEN/LIVING ROOM 5.34m (17' 6") x 4.66m (15' 3")
An extensive range of fitted wall/floor units, single bowl stainless steel sink with mixer tap, built in breakfast bar, integrated fridge/freezer/dishwasher/washing machine, electric cooker point, stainless steel overhead extractor hood, Potterton Titanium gas combination central heating boiler, laminate flooring, anthracite tall radiator, upvc fully double glazed side door, upvc double glazed window, two Velux double glazed windows and upvc double glazed bi-fold doors.
EXTERIOR
The property enjoys two separate vehicle access points with the garage and twin car standage space being located at the rear off Readhead Road. The garage measures some 5.23m x 2.90m and includes a metal up and over door, side upvc door with access into the back garden and rear window. At the front of the property there are gates providing access to the gravelled front garden suitable for further car standage if required (N.B. the present owners have obtained permission for a dropped kerb to the road but this work has not been carried out). A trellis gate provides access to a side garden area which includes exterior lighting, outside tap and leads around to the back garden where there is a raised patio area adjoining the lawn where there is a shed, access to the garage and a gate providing access to the car standage area in front of the garage.
ADDITIONAL INFORMATION
We are advised by the vendors that the rear extension was added approximately two years ago, that the property has been re-wired and there are replacement windows, boiler, radiators and walls throughout have been re-plastered.
Reference: ANM1001992
Disclaimer
These particulars are intended to give a fair description of the property but their accuracy cannot be guaranteed, and they do not constitute an offer of contract. Intending purchasers must rely on their own inspection of the property. None of the above appliances/services have been tested by ourselves. We recommend purchasers arrange for a qualified person to check all appliances/services before legal commitment.
Contact Andrew McLean Estate Agents for more details
Share via social media


