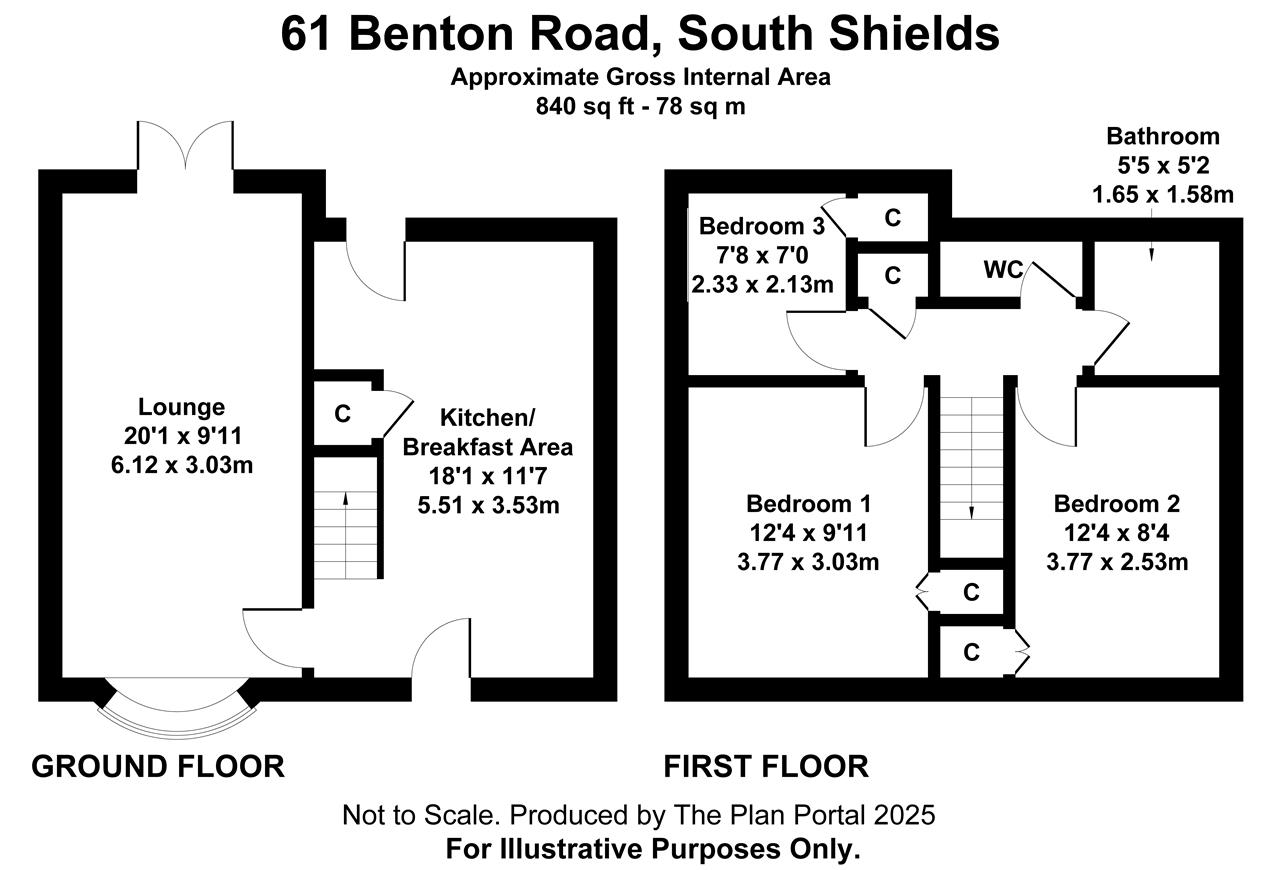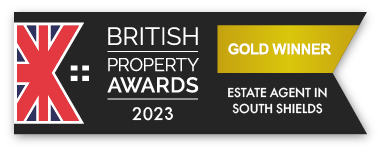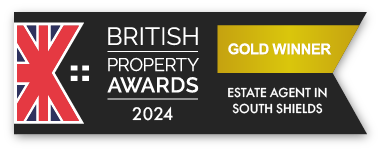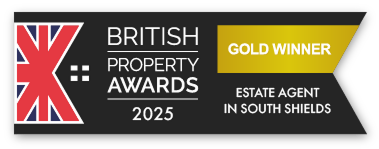Benton Road, South Shields, NE34 9UB
For Sale - £95,000
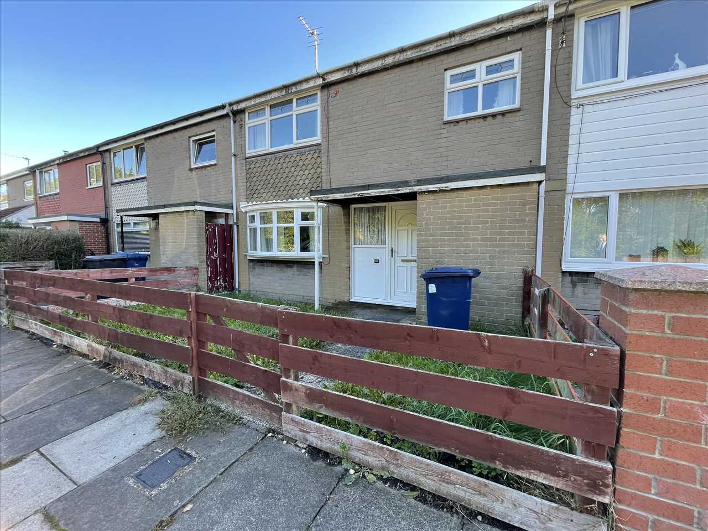
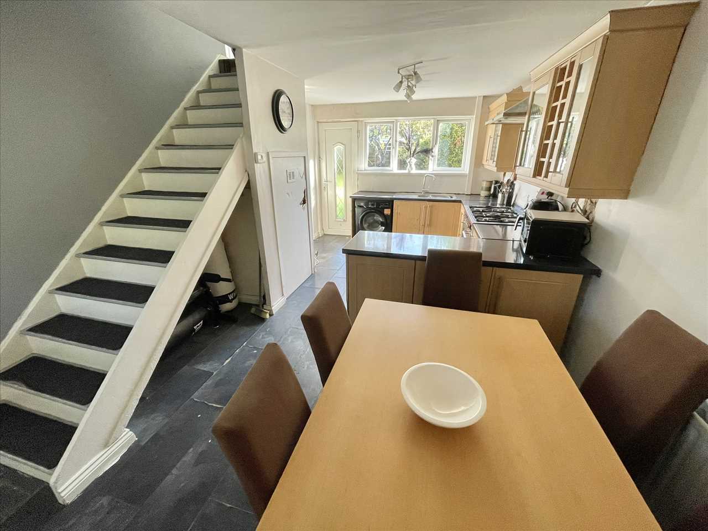
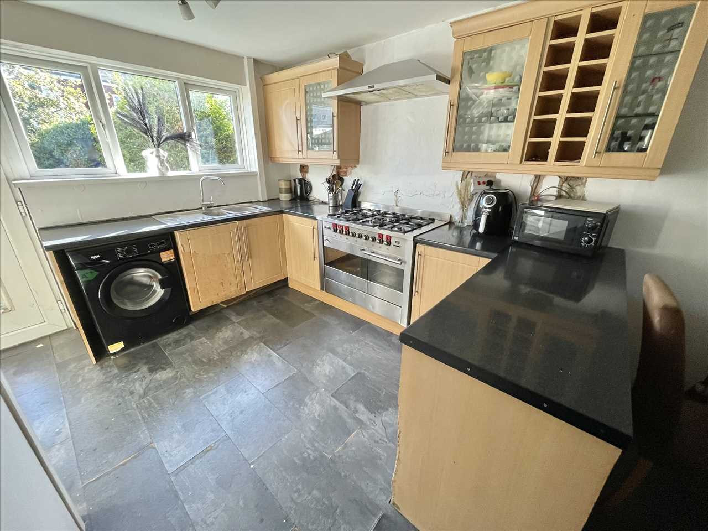
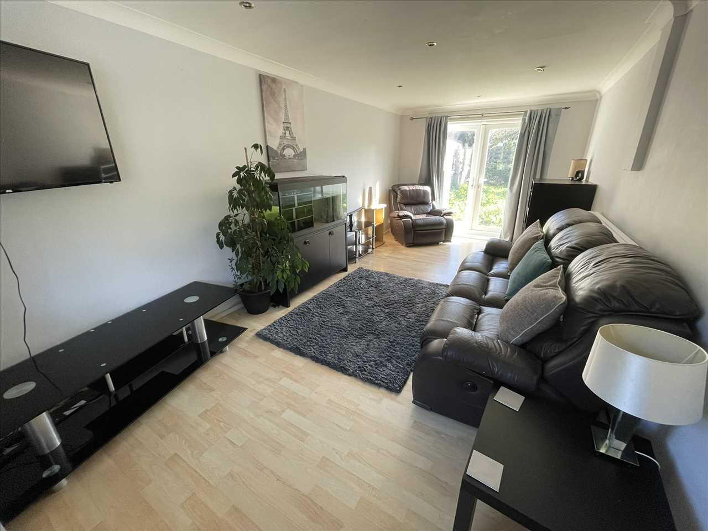
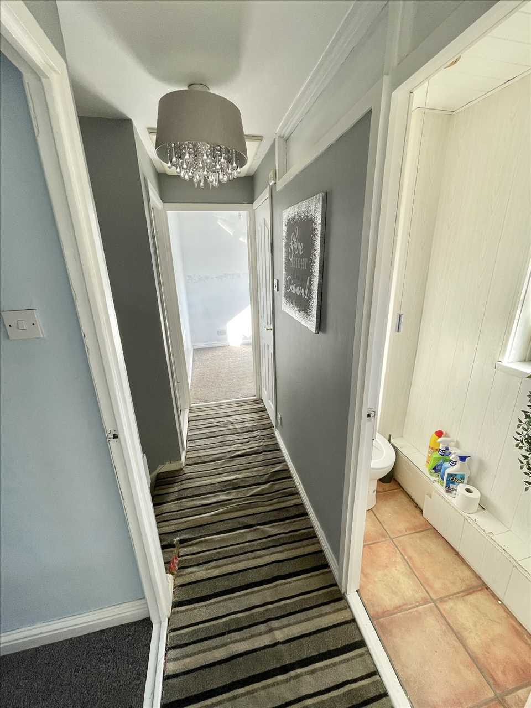
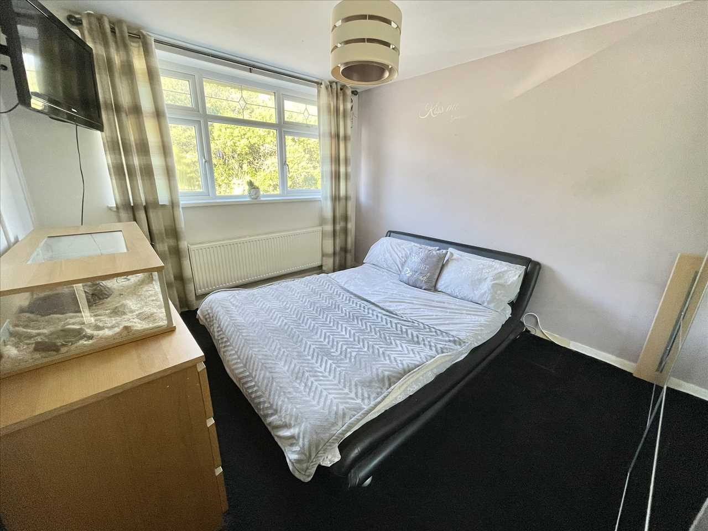
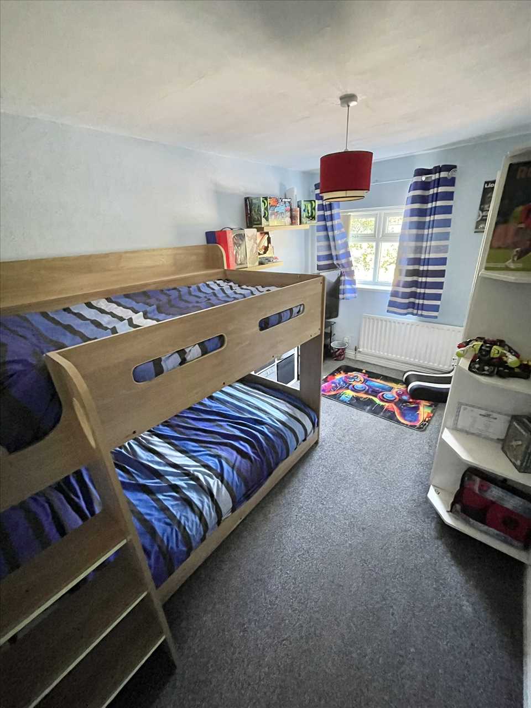
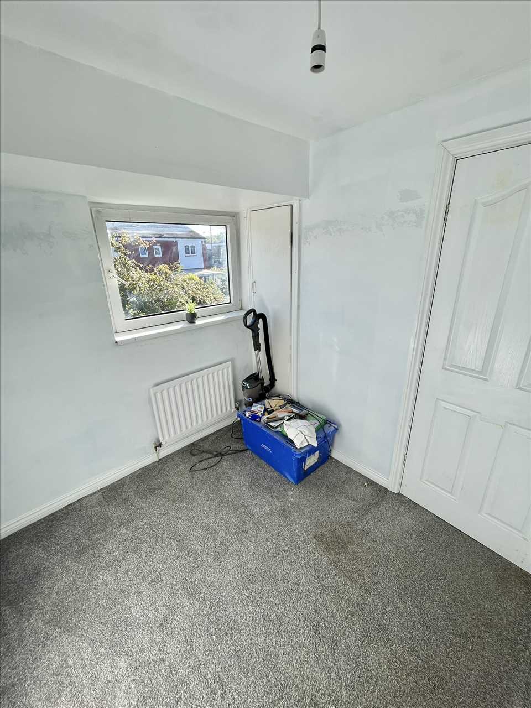
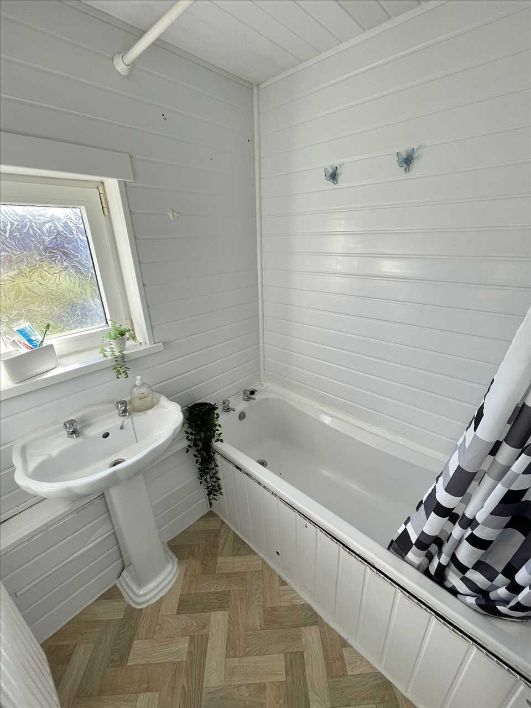
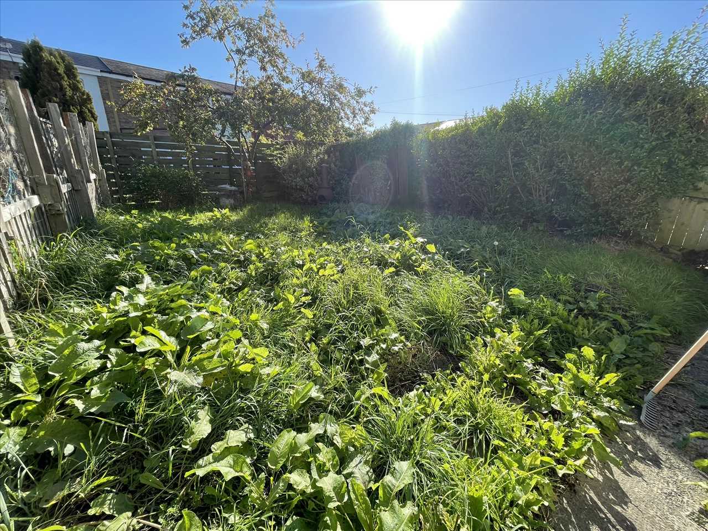
3 Bedrooms 1 Bathroom 1 Reception
Terraced - Freehold
10 Photos
South Shields
Key Features
- MID TERRACE HOUSE
- THREE BEDROOMS
- THROUGH LOUNGE WITH PATIO DOORS
- RECENTLY INSTALLED GAS COMBINATION CENTRAL HEATING BOILER
- NO ONWARD CHAIN
- EPC RATING C
- COUNCIL TAX BAND A
- FREEHOLD
Summary
LOCATED ON THE BORDER OF BIDDICK HALL AND BOLDON, THIS THREE BEDROOM FAMILY HOME OFFERS SPACIOUS ACCOMMODATION AND EXCELLENT POTENTIAL. THE GROUND FLOOR OF THE PROPERTY HAS A LOUNGE WITH BOW WINDOW TO THE FRONT AND PATIO DOORS TO THE REAR ALONG WITH A KITCHEN/BREAKFAST ROOM OPEN PLAN TO THE STAIRCASE. UPSTAIRS THERE ARE THREE BEDROOMS, BATHROOM AND SEPARATE W.C.. EXTERNALLY THE PROPERTY HAS GARDENS TO THE FRONT AND REAR. THIS PROPERTY HAS EXCELLENT POTENTIAL FOR BUYERS WILLING TO CARRY OUT IMPROVEMENT WORKS AND IS WELL PLACED FOR LOCAL SCHOOLS, BUS ROUTES AND BOLDON RETAIL PARK. THE PROPERTY IS OFFERED WITH NO ONWARD CHAIN, MAKING IT A STRAIGHTFORWARD PURCHASE.
Full Description
KITCHEN/BREAKFAST ROOM 5.51m (18' 1") x 3.53m (11' 7")
Upvc double glazed front door, upvc double glazed window to the front, twin panelled radiator, understairs cupboard, wood style fitted wall/floor units, stainless steel one and a half bowl sink unit with mixer tap, plumbing for washer, range style cooker, overhead extractor hood, upvc double glazed window to the rear, upvc double glazed back door.
LOUNGE (through room) 6.12m (20' 1") x 3.03m (9' 11")
Laminate flooring, radiator, halogen lighting, upvc double glazed bow window to the front, upvc double glazed patio doors to the rear.
STAIRS/LANDING
Landing cupboard with gas combination central heating boiler.
BEDROOM NO. 1 (front) 3.77m (12' 4") x 3.03m (9' 11")
Fitted carpet, radiator, cupboard, upvc double glazed window.
BEDROOM NO. 2 (front) 3.77m (12' 4") x 2.53m (8' 4")
Fitted carpet, radiator, upvc double glazed window, walk in cupboard.
BEDROOM NO. 3 (rear) 2.33m (7' 8") x 2.13m (7' 0")
Fitted carpet, radiator, cupboard, upvc glazed window.
BATHROOM 1.65m (5' 5") x 1.58m (5' 2")
Panelled bath with overhead Triton T80 electric instant hot water shower, pedestal wash hand basin, pvc lined walls and ceiling, radiator, vinolay flooring, upvc glazed window.
SEPARATE W.C.
Low level suite, pvc lined walls and ceiling, laminate flooring, halogen lighting, upvc glazed window.
EXTERIOR
The property has gardens to the front and rear. There is an outside tap at the rear and a bin store to the front.
Reference: ANM1002022
Disclaimer
These particulars are intended to give a fair description of the property but their accuracy cannot be guaranteed, and they do not constitute an offer of contract. Intending purchasers must rely on their own inspection of the property. None of the above appliances/services have been tested by ourselves. We recommend purchasers arrange for a qualified person to check all appliances/services before legal commitment.
Contact Andrew McLean Estate Agents for more details
Share via social media
