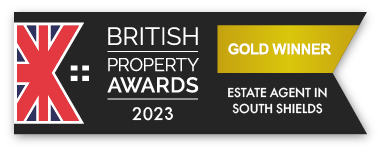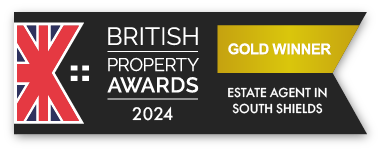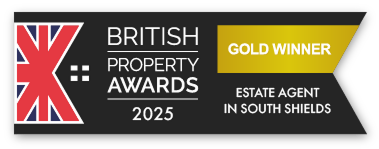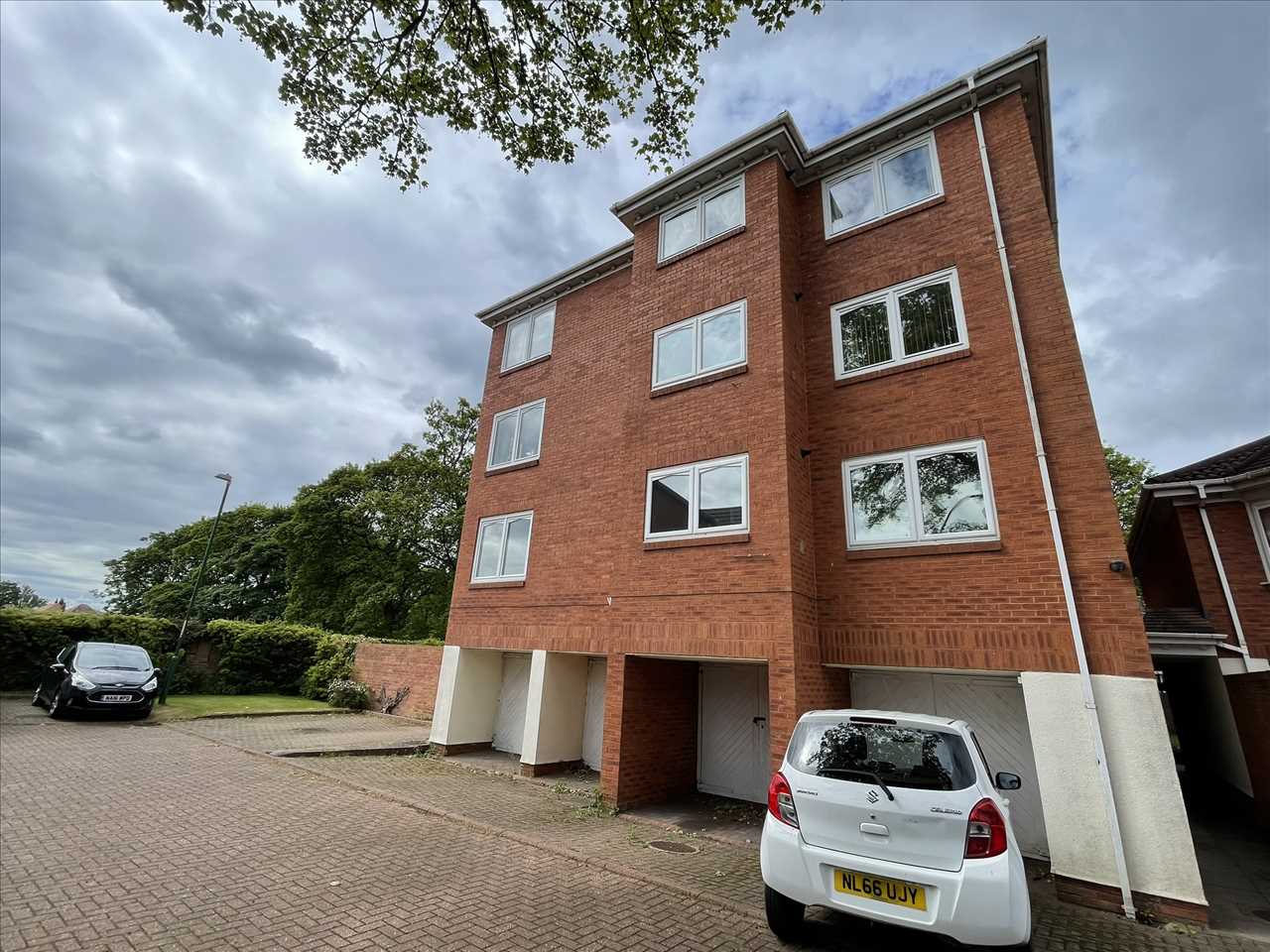Snowberry Grove, South Shields, NE34 8BX
For Sale - £180,000
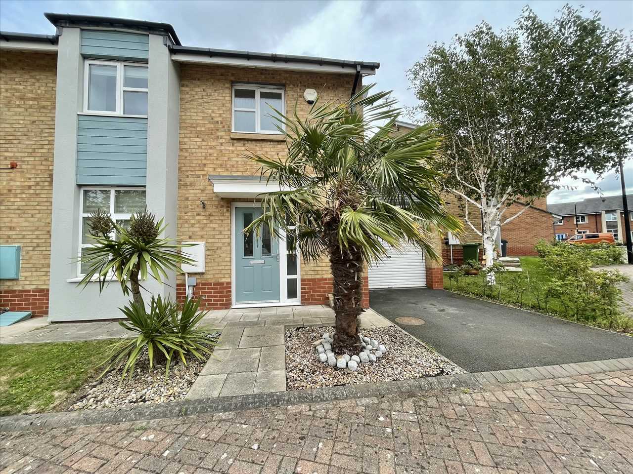
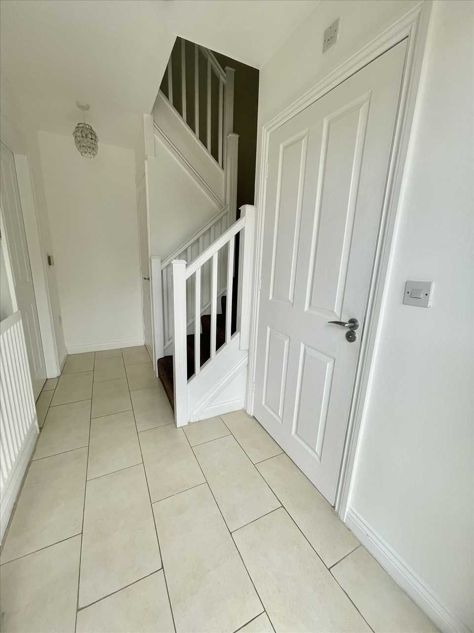
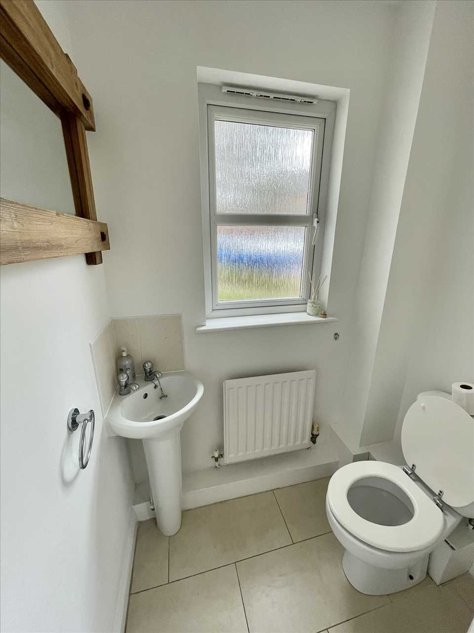
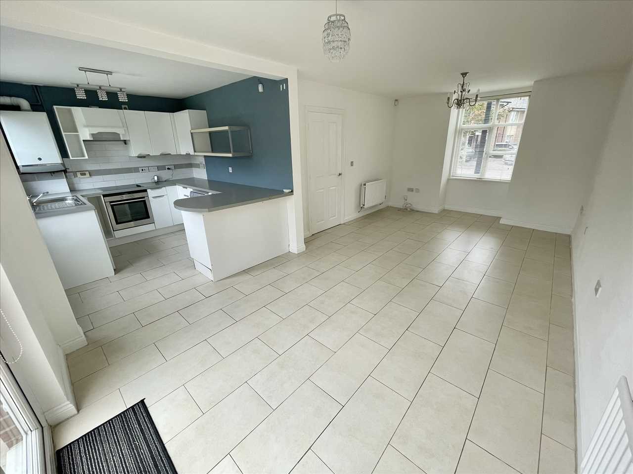
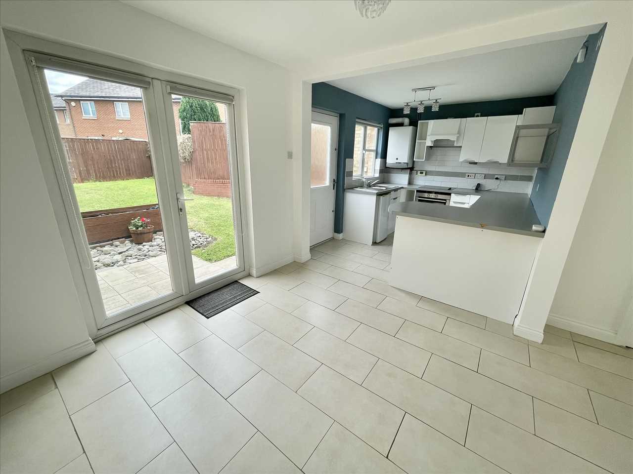
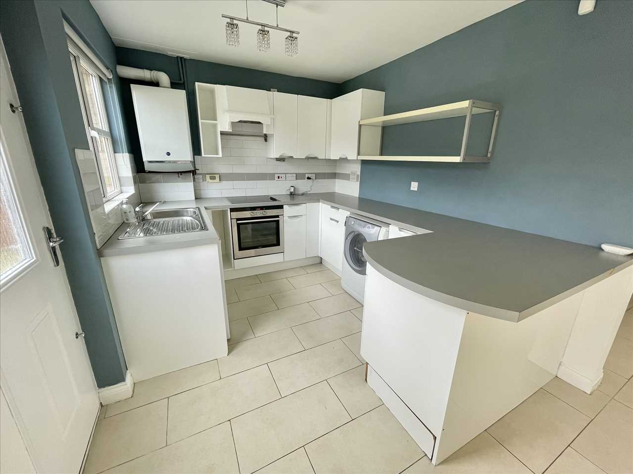
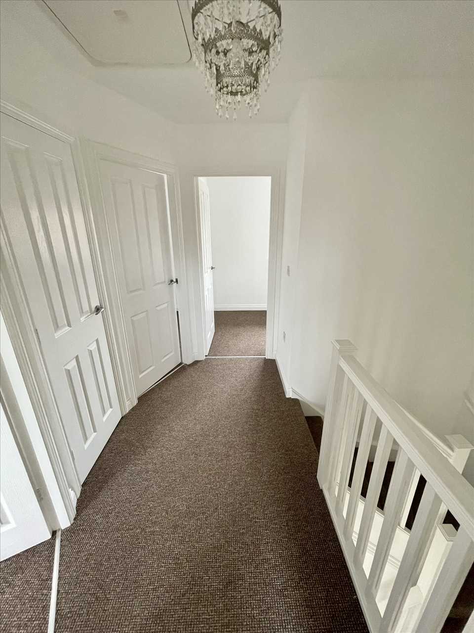
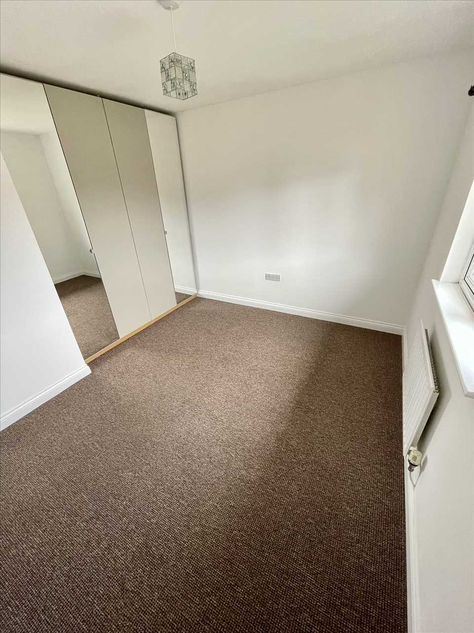
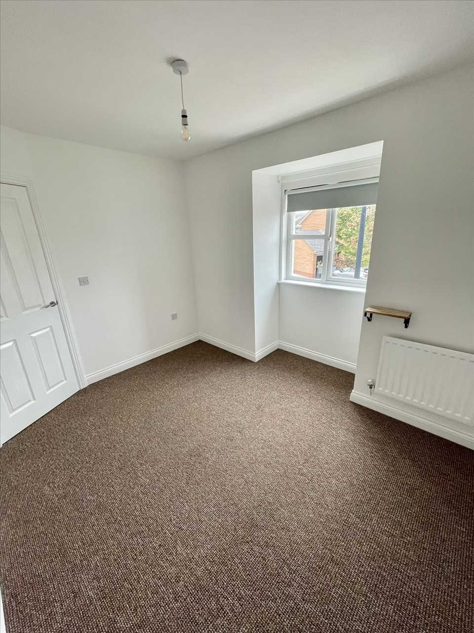
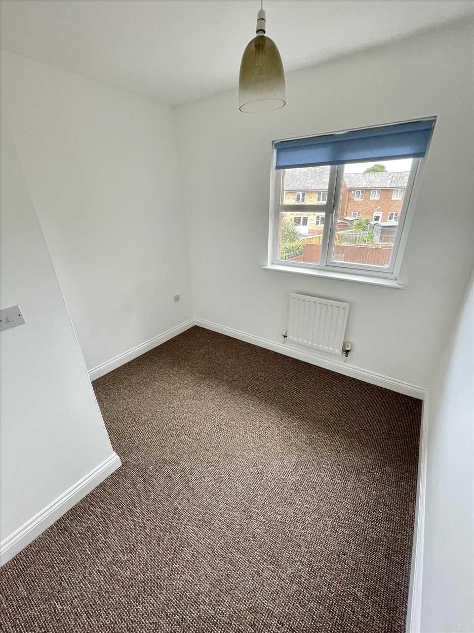
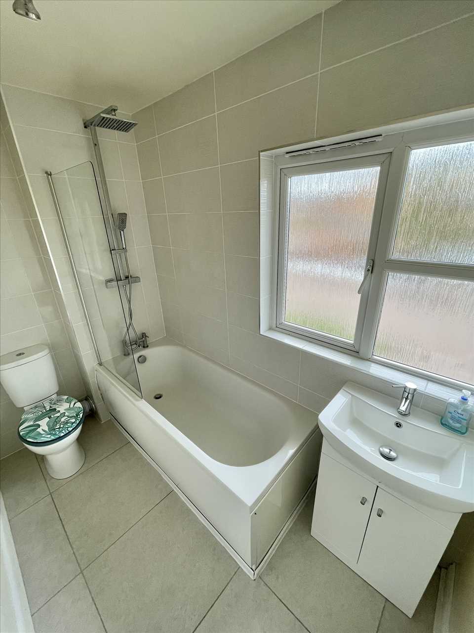
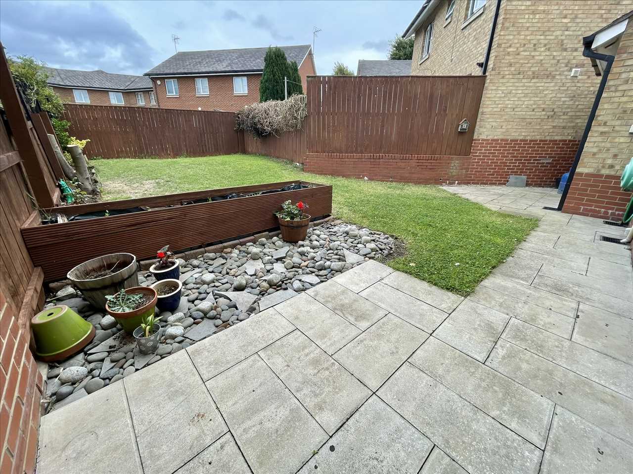
3 Bedrooms 1 Bathroom 1 Reception
Terraced - Freehold
12 Photos
South Shields
Key Features
- END TERRACE HOUSE
- THREE BEDROOMS
- GARAGE & GARDENS
- MODERN OPEN PLAN LIVING
- NO ONWARD CHAIN
- EPC RATING C
- COUNCIL TAX BAND B
- FREEHOLD
Summary
LOCATED ON THE EVER POPULAR CLEADON VALE ESTATE, THIS THREE BEDROOM END TERRACE HOME OFFERS BRIGHT, OPEN PLAN ACCOMMODATION AND THE CONVENIENCE OF NO ONWARD CHAIN. TO THE FRONT OF THE PROPERTY THERE IS A DRIVEWAY, GARAGE AND EASY MAINTENANCE GARDEN. INSIDE, THE GROUND FLOOR IS DESIGNED WITH A LIGHT AND AIRY FEEL, FEATURING AN OPEN PLAN LAYOUT THAT COMBINES THE LOUNGE, DINING AREA AND KITCHEN. THERE ARE PATIO DOORS FROM THE DINING AREA THAT OPEN OUT ONTO THE REAR GARDEN, CREATING AN EASY FLOW BETWEEN INDOOR AND OUTDOOR LIVING. A DOWNSTAIRS W.C. ADDS TO THE PRACTICALITY OF THE SPACE. UPSTAIRS THERE ARE THREE BEDROOMS AND A FAMILY BATHROOM. SITUATED CLOSE TO LOCAL SHOPS, SCHOOLS AND REGULAR BUS ROUTES, THIS PROPERTY IS AN IDEAL CHOICE FOR FIRST TIME BUYERS, FAMILIES OR THOSE LOOKING TO DOWNSIZE.
Full Description
ENTRANCE HALL
Composite double glazed front door, ceramic tiled floor, radiator, understairs cupboard.
GROUND FLOOR W.C.
Low level suite, pedestal wash hand basin, radiator, ceramic tiled floor, upvc double glazed window.
OPEN PLAN LOUNGE/DINING ROOM
Ceramic tiled floor, two radiators, upvc double glazed bay window with venetian blinds to the front, upvc double glazed patio doors to the rear with roller blinds.
OPEN PLAN KITCHEN
A range of wall/floor units, breakfast bar, plumbing for washer, built in oven/ceramic hob/concealed overhead extractor hood, complementary inset wall tiling, single drainer stainless steel sink unit with mixer tap, ceramic tiled floor, Baxi Duo Tec gas combination central heating boiler, upvc double glazed window, composite double glazed back door.
STAIRS/LANDING
Balustrade with spindles, fitted carpet, landing cupboard, loft hatch.
BEDROOM NO. 1 (rear)
Built in wardrobes, fitted carpet, radiator, upvc double glazed window, roller blind.
BEDROOM NO. 2 (front)
Fitted carpet, radiator, upvc double glazed bay window, roller blind.
BEDROOM NO. 3 (rear)
Radiator, upvc double glazed window, fitted carpet, roller blind.
BATHROOM/W.C.
Panelled bath with overhead chrome plumbed shower and hand held spray, shower screen, vanity wash hand basin, low level w.c., fully tiled walls, ceramic tiled floor, radiator, upvc double glazed window.
EXTERIOR
The property has a front garden with adjoining driveway in front of the attached garage which has a metal up and over front door, composite rear door, power and light. The rear garden has paved patio areas, lawn, and outside tap.
Reference: ANM1002013
Disclaimer
These particulars are intended to give a fair description of the property but their accuracy cannot be guaranteed, and they do not constitute an offer of contract. Intending purchasers must rely on their own inspection of the property. None of the above appliances/services have been tested by ourselves. We recommend purchasers arrange for a qualified person to check all appliances/services before legal commitment.
Contact Andrew McLean Estate Agents for more details
Share via social media


