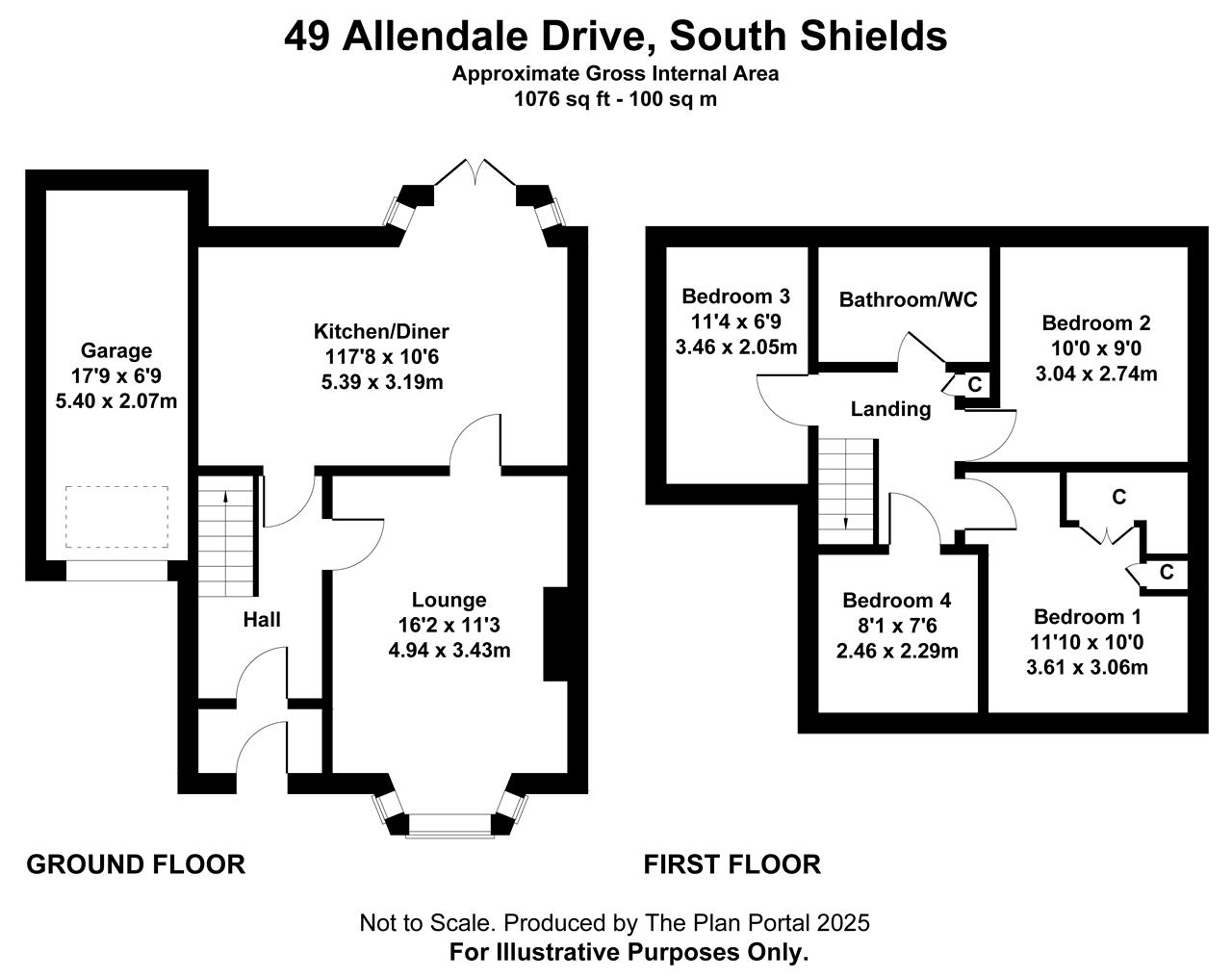Allendale Drive, South Shields, NE34 7SX
For Sale - £289,950
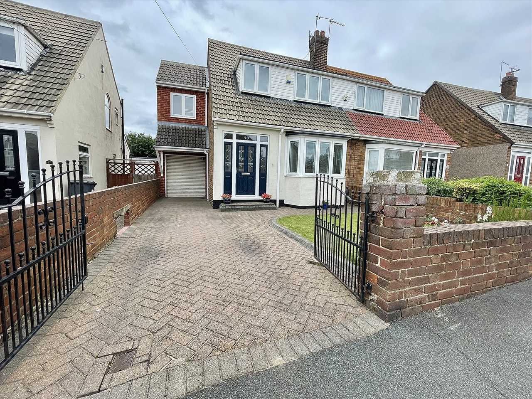
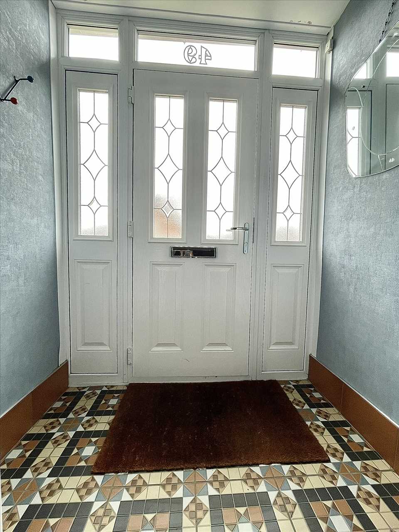
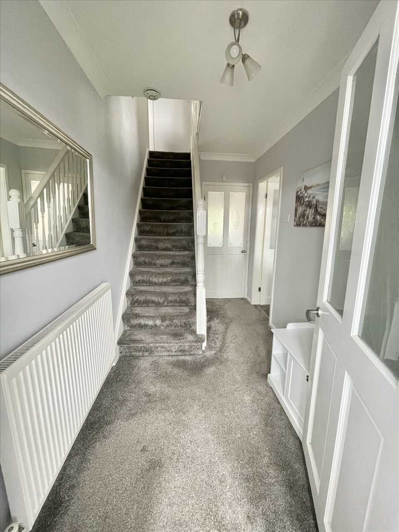
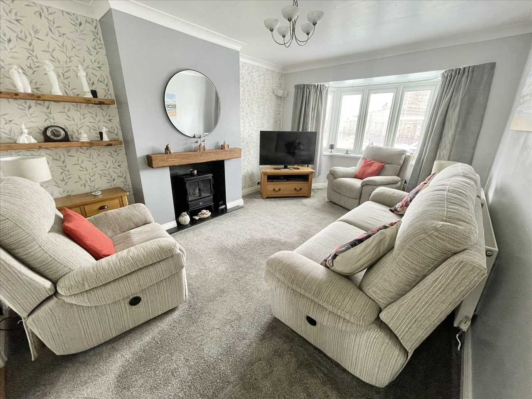
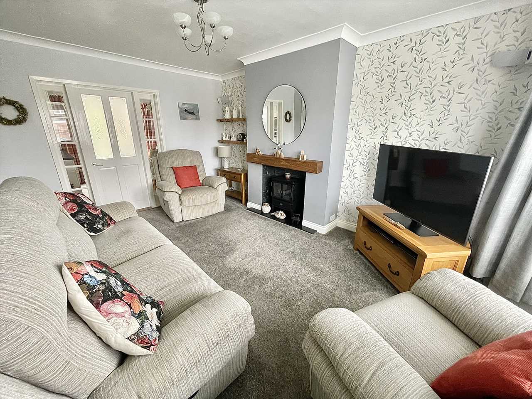
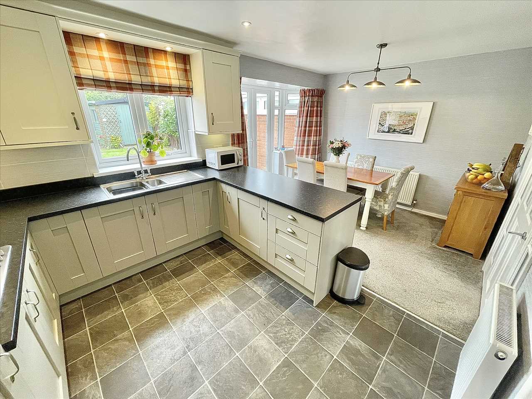
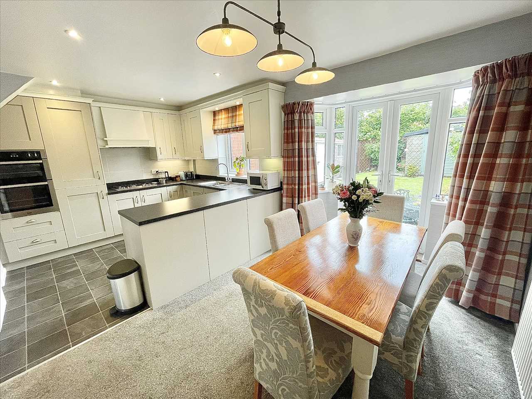
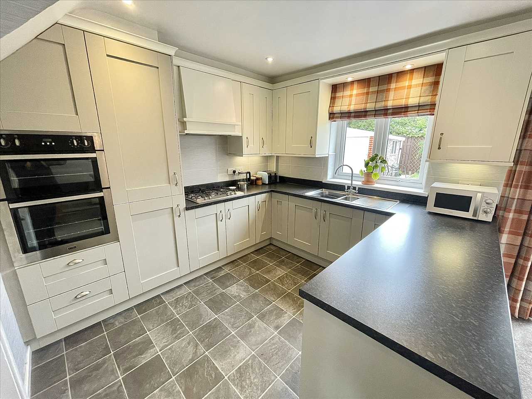
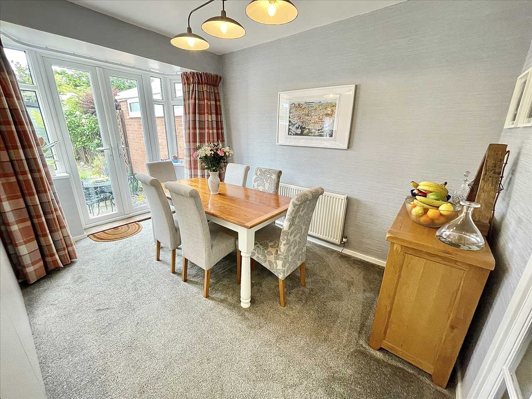
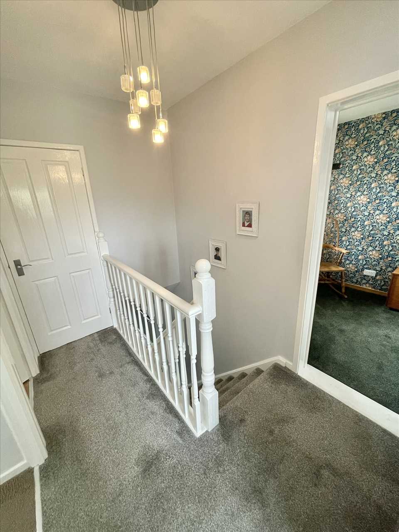
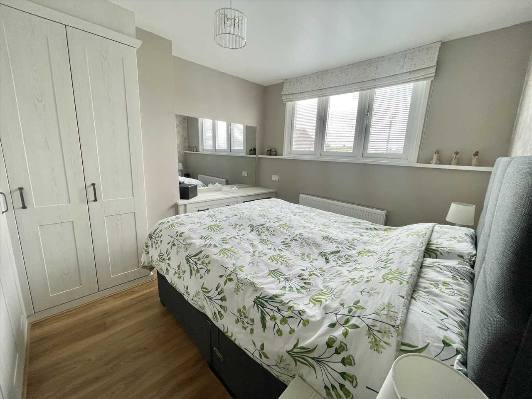
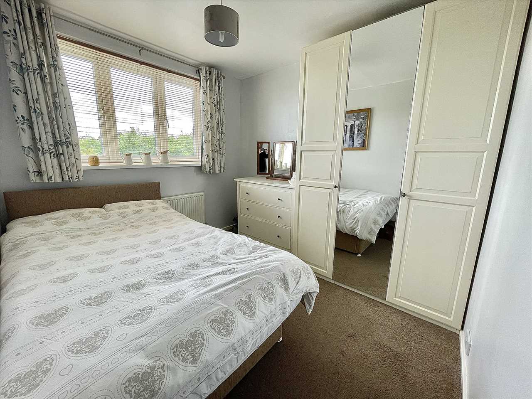
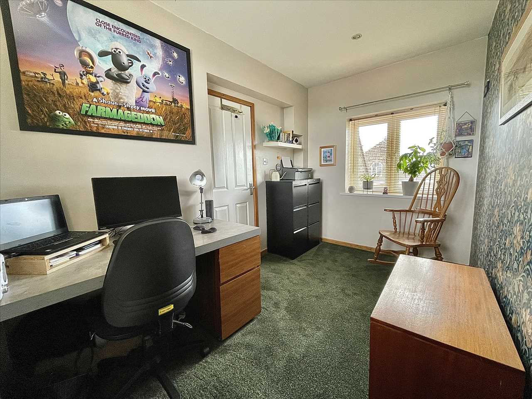
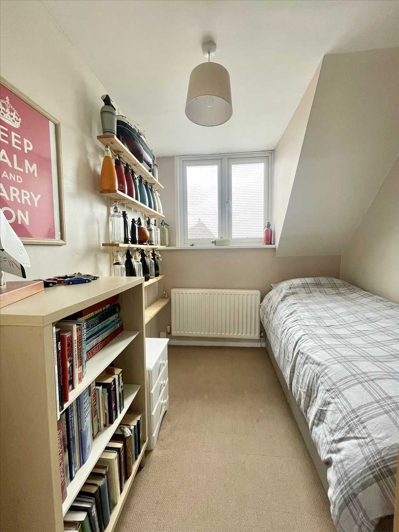

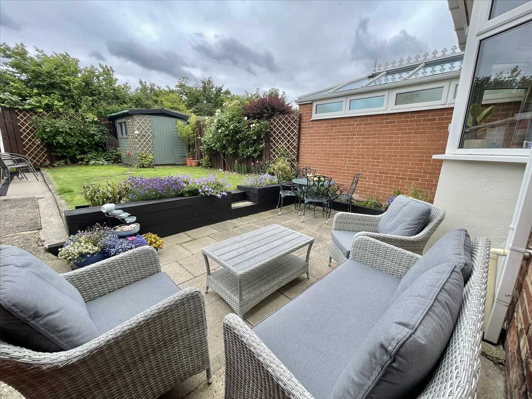
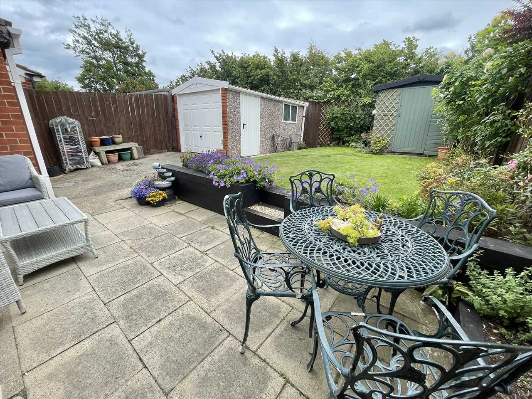
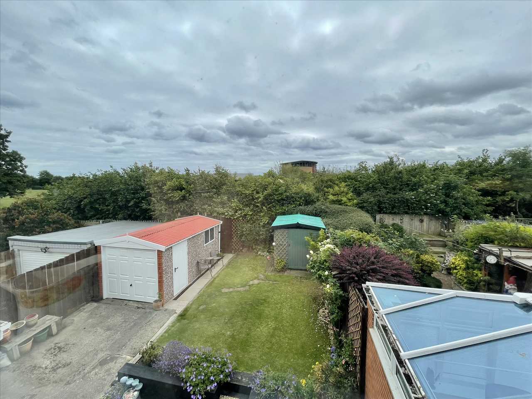
4 Bedrooms 1 Bathroom 1 Reception
Semi - Freehold
18 Photos
South Shields
Key Features
- EXTENDED SEMI DETACHED HOUSE
- FOUR BEDROOMS
- MODERN KITCHEN & BATHROOM FITTINGS
- TWO GARAGES
- COASTAL LOCATION
- COUNCIL TAX BAND C
- EPC RATING D
- FREEHOLD
Summary
LOCATED IN A SOUGHT AFTER AREA OF SOUTH SHIELDS, THIS BEAUTIFULLY EXTENDED FOUR BEDROOM SEMI DETACHED HOME OFFERS GENEROUS LIVING SPACE, MODERN UPGRADES AND A WELCOMING, HOMELY FEEL THROUGHOUT. THOUGHTFULLY MAINTAINED BY ITS CURRENT OWNERS, THE PROPERTY IS PERFECT FOR FAMILIES SEEKING COMFORT, CONVENIENCE AND SCENIC SURROUNDINGS. TO THE FRONT THERE IS A BLOCK PAVED DRIVEWAY PROVIDING FOR OFF STREET PARKING WHICH LEADS TO AN INTEGRAL GARAGE/STORE AND AN ADDITIONAL DETACHED GARAGE BEYOND THIS. THE PROPERTY HAS A STYLISH UPGRADED KITCHEN/DINING ROOM AND A MODERN BATHROOM/W.C. TO THE REAR THE PROPERTY ENJOYS AN OPEN ASPECT OVER SOUTH SHIELDS FOREST SCHOOL, SOUTH SHIELDS STUNNING COASTLINE IS JUST A SHORT STROLL AWAY AND THERE ARE EXCELLENT BUS LINKS NEARBY. EARLY VIEWING IS RECOMMENDED OF THIS WELL PROPORTIONED, READY TO MOVE INTO FAMILY HOME IN A PRIME COASTAL SETTING.
Full Description
ENTRANCE PORCH 1.69m (5' 7") x 1.04m (3' 5")
Composite double glazed front door and windows, Victorian style ceramic tiled floor, part glazed inner door opening into the hall.
ENTRANCE HALL
Fitted carpet, radiator.
LOUNGE (front) 4.94m (16' 2") into bay x 3.43m (11' 3")
Fitted carpet, radiator, wooden mantel feature, opened out chimney breast with inset electric Dimplex fire, ceiling coving, upvc double glazed bay window with perfect fit blinds, glazed wood door with adjoining glazed panels opening into the kitchen/dining room.
KITCHEN/DINING ROOM 5.39m (17' 8") x 3.19m (10' 6")
A range of Shaker style fitted wall/floor units incorporating single drainer one and a half bowl stainless steel sink unit with mixer tap, built in oven/grill, gas hob with concealed overhead canopy hood, integrated fridge/freezer/washing machine, complementary inset wall tiling, radiator, vinolay flooring, LED lighting, upvc doule glazed window, Roman blind. To the dining area there is a fitted carpet, radiator and upvc double glazed patio doors at the bay window.
STAIRS/LANDING
Balustrade with spindles, fitted carpet, sun tunnel, landing cupboard, loft hatch providing access to useful loft storage.
BEDROOM NO. 1 (front) 3.61m (11' 10") x 3.06m (10' 0")
Fitted wardrobes and matching dresser/drawers, laminate flooring, radiator, upvc double glazed window with perfect fit blinds and Roman blind.
BEDROOM NO. 2 (rear) 3.04m (10' 0") x 2.74m (9' 0")
Fitted carpet, radiator, upvc double glazed window, venetian blinds.
BEDROOM NO. 3 (through room) 3.46m (11' 4") x 2.05m (6' 9")
Fitted carpet, halogen lighting, underfloor heating, upvc double glazed windows to the front and rear, venetian blinds.
BEDROOM NO. 4 (front) 2.46m (8' 1") x 2.29m (7' 6")
Fitted carpet, radiator, upvc double glazed window with perfect fit blinds,
BATHROOM/W.C. 2.57m (8' 5") x 1.67m (5' 6")
Panelled bath with Victorian style mixer tap and overhead Gainsborough electric instant hot water shower, pedestal wash hand basin, low level w.c., radiator, part tiled walls, ceramic tiled floor, upvc double glazed window, Roman blind.
EXTERIOR
The property has an integral garage/store which measures some 5.4m x 2.07m with electronically controlled roller shutter doors to both the front and rear and houses a Viesmann gas combination central heating boiler. Beyond the garage there is a hard standing area leading to a detached garage at the end of the garden measuring some 4.81m x 2.46m with a metal up and over door, side door and upvc double glazed window.
At the front of the property there is a block paved driveway with adjoining lawn. To the rear garden there is a paved patio area, lawn and garden shed.
Reference: ANM1002002
Disclaimer
These particulars are intended to give a fair description of the property but their accuracy cannot be guaranteed, and they do not constitute an offer of contract. Intending purchasers must rely on their own inspection of the property. None of the above appliances/services have been tested by ourselves. We recommend purchasers arrange for a qualified person to check all appliances/services before legal commitment.
Contact Andrew McLean Estate Agents for more details
Share via social media
