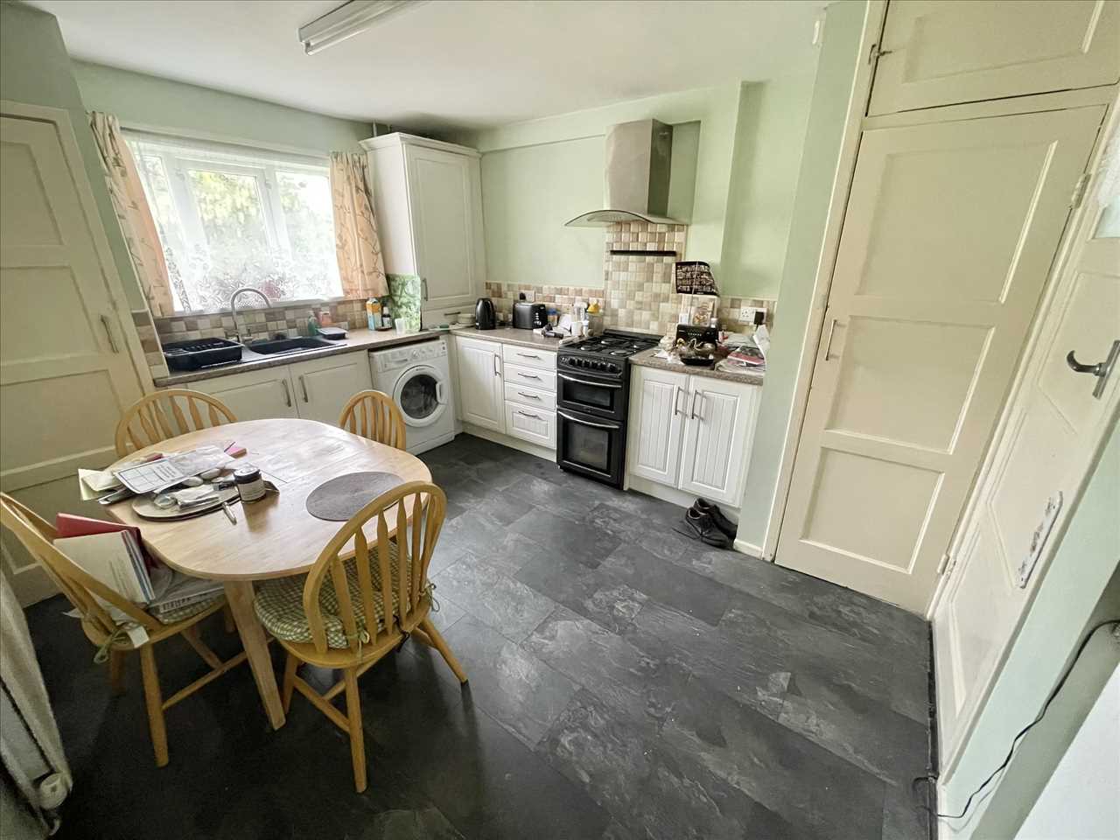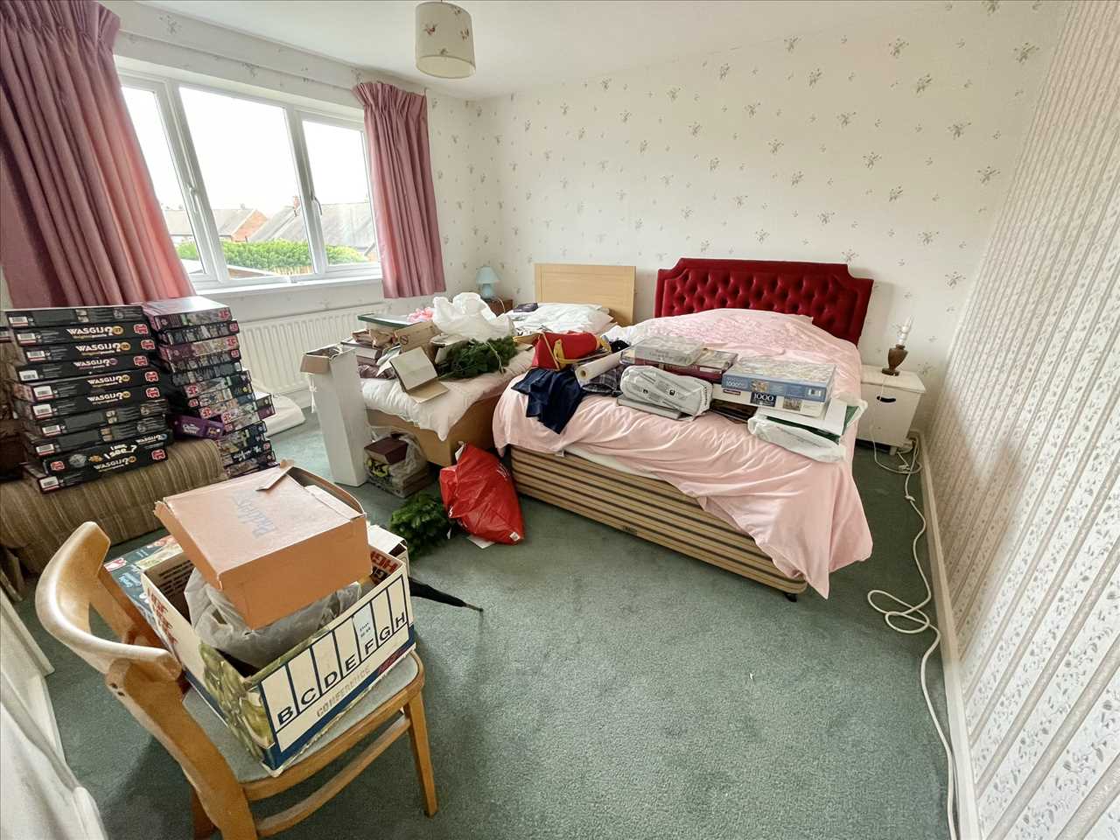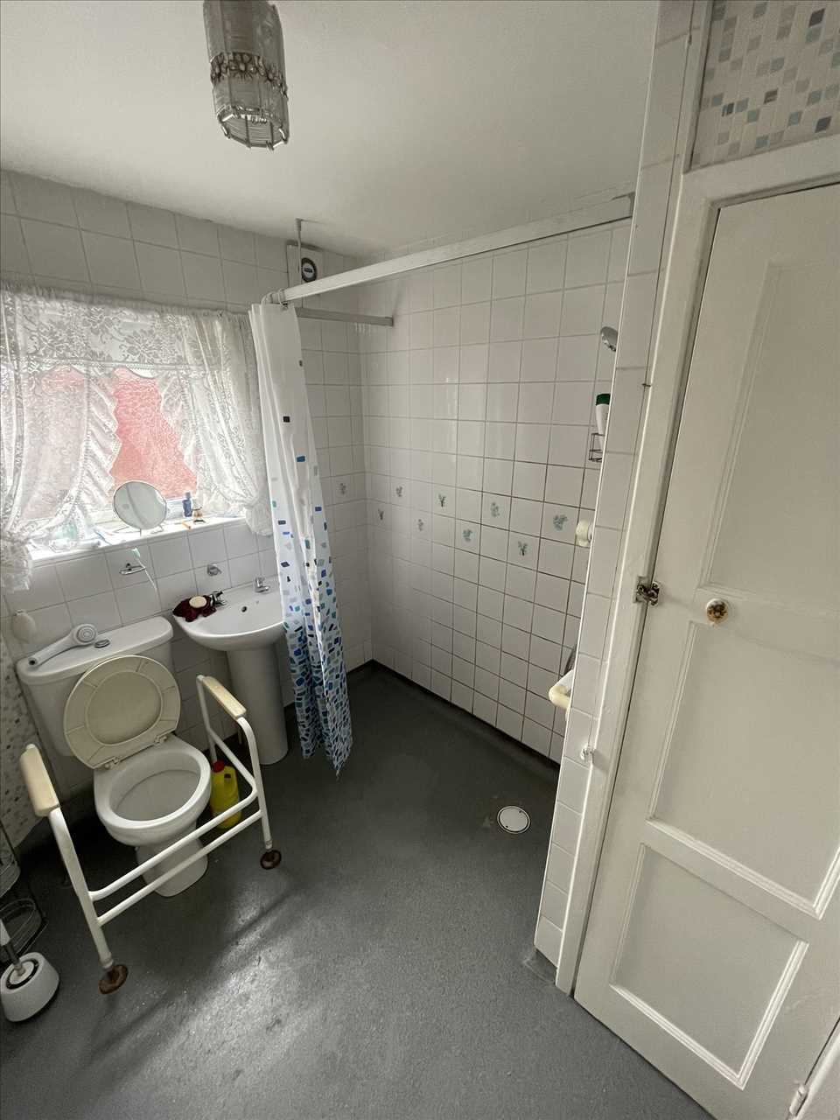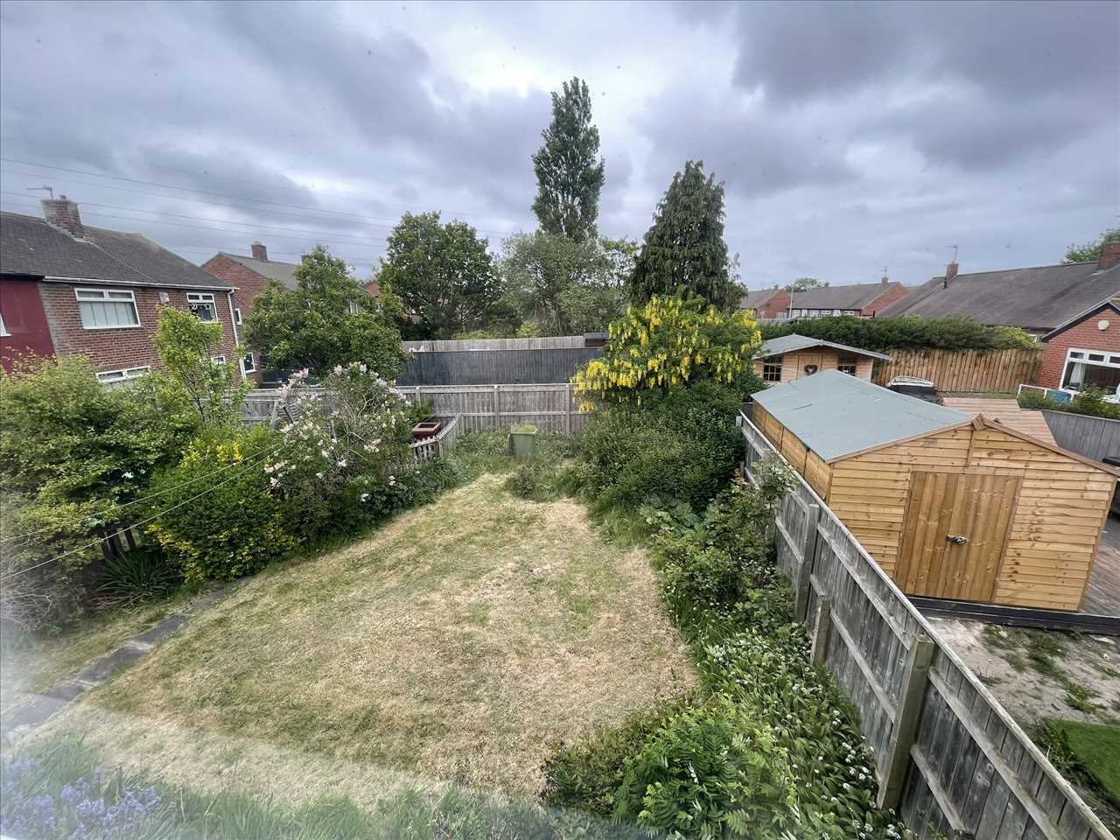Brockley Avenue, South Shields, NE34 0TX
Under Offer - Offers over £149,950
















3 Bedrooms 1 Bathroom 2 Reception
Semi - Freehold
16 Photos
South Shields
Key Features
- SEMI DETACHED HOUSE
- THREE BEDROOMS
- LOUNGE/DINING ROOM & KITCHEN/BREAKFAST ROOM
- GOOD SIZE CORNER PLOT
- GARAGE
- FREEHOLD
- EPC RATING C
- COUNCIL TAX BAND B
Summary
OFFERED TO THE MARKET FOR THE FIRST TIME SINCE IT WAS BUILT, THIS LARGER THAN AVERAGE THREE BEDROOM SEMI DETACHED HOUSE HAS BEEN A MUCH LOVED FAMILY HOME FOR GENERATIONS. NESTLED ON A GOOD SIZE CORNER PLOT, THE PROPERTY ENJOYS THE ADDED BENEFIT OF A GARAGE AND OFFERS EXCELLENT POTENTIAL FOR FUTURE UPDATES OR EXTENSION (SUBJECT TO NECESSARY PERMISSIONS). INTERNALLY THE GROUND FLOOR FEATURES A SPACIOUS LOUNGE/DINING ROOM AND A WELL PROPORTIONED KITCHEN/BREAKFAST ROOM. UPSTAIRS THERE ARE THREE GENEROUSLY SIZED BEDROOMS ALONG WITH A WET ROOM/W.C.. LOCATED IN A CONVENIENT POSITION WITH EXCELLENT TRANSPORT LINKS, THE HOME PROVIDES EASY ACCESS TO MAJOR ROUTES ACROSS THE REGION, INCLUDING THE A19 AND TYNE TUNNEL - MAKING IT IDEAL FOR COMMUTERS. THIS IS A RARE OPPORTUNITY TO ACQUIRE A SOLID AND SPACIOUS HOME IN A POPULAR LOCATION, WITH SCOPE TO MAKE IT YOUR OWN.
Full Description
ENTRANCE PORCH 2.15m (7' 1") x 0.90m (2' 11")
Upvc double glazed front door, upvc double glazed windows, vinolay flooring, inner door opening into the hall.
ENTRANCE HALL
Fitted carpet, radiator, understairs cupboard.
OPEN PLAN LOUNGE/DINING ROOM (through room) 4.10m (13' 5") x 3.71m (12' 2")
Fitted carpet, fireplace surround with electric fire, radiator, upvc double glazed window.
DINING AREA 4.10m (13' 5") x 2.57m (8' 5")
Fitted carpet, radiator, upvc double glazed window.
KITCHEN/BREAKFAST ROOM 4.35m (14' 3") x 3.19m (10' 6")
Fitted wall/floor units, single drainer sink unit with mixer tap, complementary inset wall tiling, plumbing for washer, gas cooker, stainless steel overhead extractor hood, radiator, laminate flooring, two cupboards, cupboard with Worcester gas combination central heating boiler (2 years old approx.), upvc double glazed window.
STAIRS/LANDING
Fitted carpet, upvc double glazed window.
BEDROOM NO. 1 (rear) 4.06m (13' 4") x 3.79m (12' 5")
Fitted carpet, radiator, cupboards, upvc double glazed window.
BEDROOM NO. 2 (front) 4.05m (13' 3") x 2.27m (7' 5")
Radiator, fitted carpet, upvc double glazed window.
BEDROOM NO. 3 (rear) 3.31m (10' 10") x 2.26m (7' 5")
Fitted carpet, cupboard, radiator, upvc double glazed window.
WET ROOM/W.C. 2.38m (7' 10") x 2.05m (6' 9")
Pedestal wash hand basin, low level w.c., plumbed shower, part tiled walls, radiator, extractor fan, cupboard, upvc double glazed window.
EXTERIOR
The property has an open plan front garden with car standage space in front of the garage which measures some 6.61m x 2.71m and has a metal up and over door to the front and upvc double glazed door to the rear which opens into the lawned rear garden which has an exterior tap and light.
ADDITIONAL INFORMATION
The property has a burglar alarm system.
Reference: ANM1001996
Disclaimer
These particulars are intended to give a fair description of the property but their accuracy cannot be guaranteed, and they do not constitute an offer of contract. Intending purchasers must rely on their own inspection of the property. None of the above appliances/services have been tested by ourselves. We recommend purchasers arrange for a qualified person to check all appliances/services before legal commitment.
Contact Andrew McLean Estate Agents for more details
Share via social media




