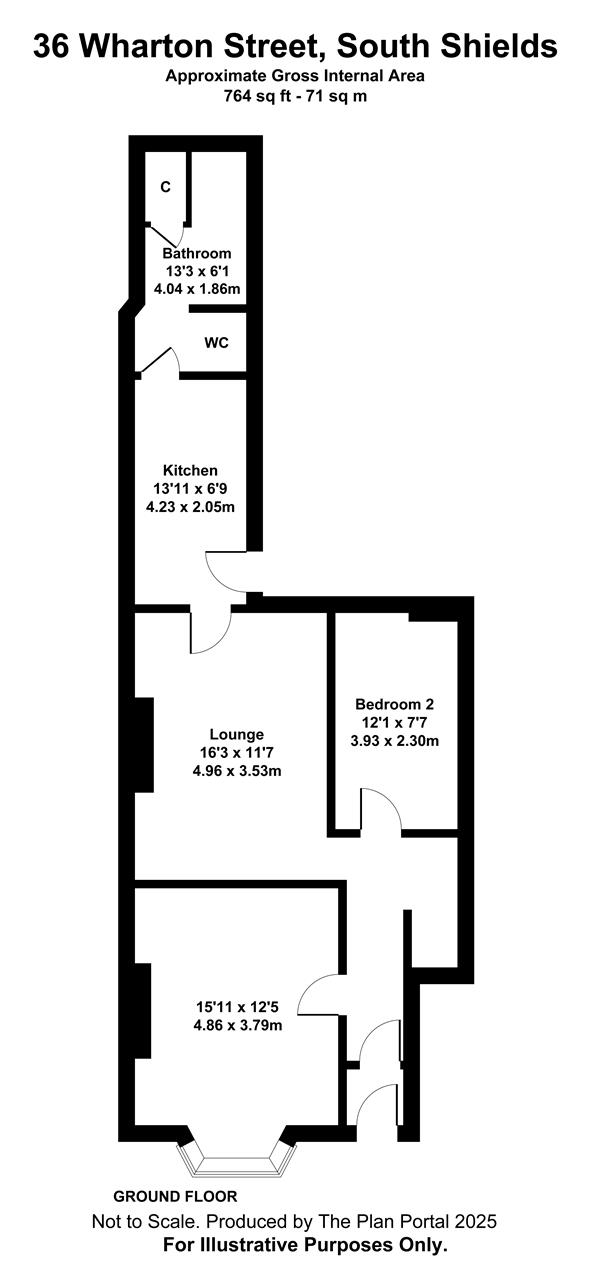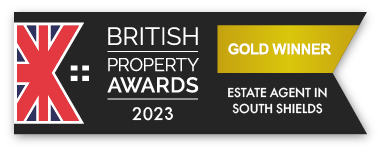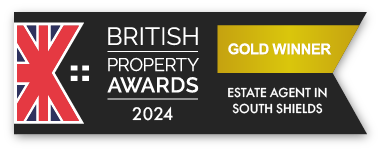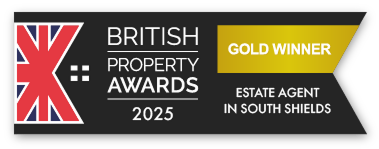Wharton Street, South Shields, NE33 3JS
Under Offer - £69,950
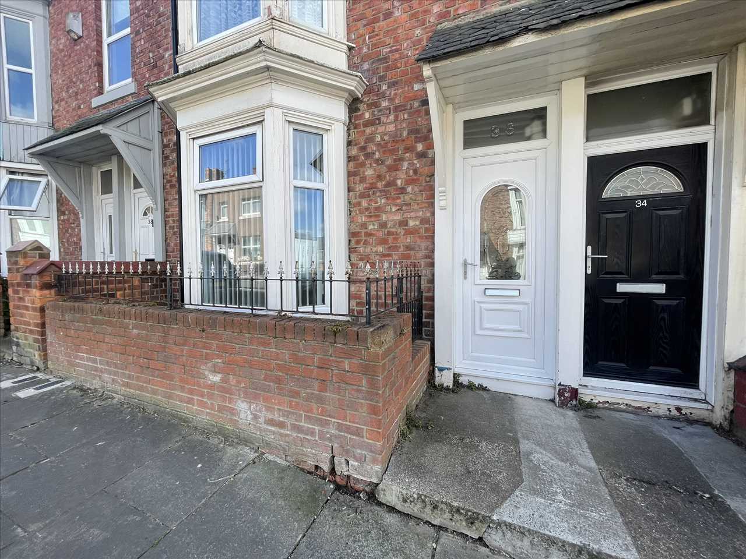
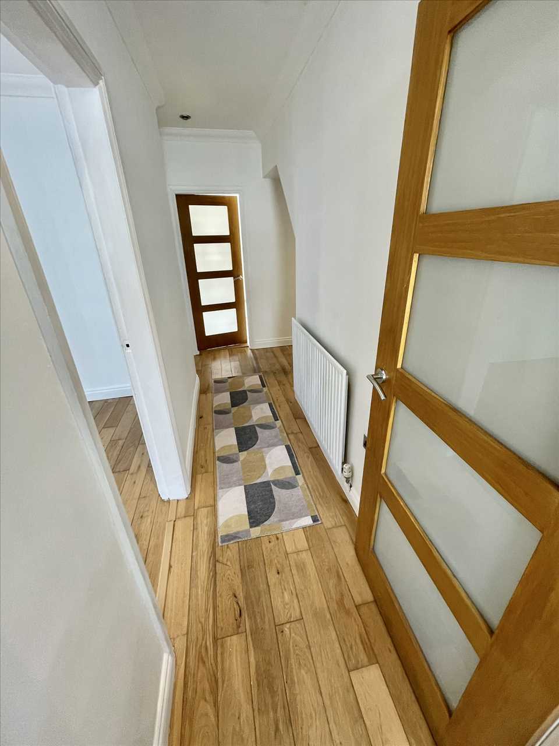
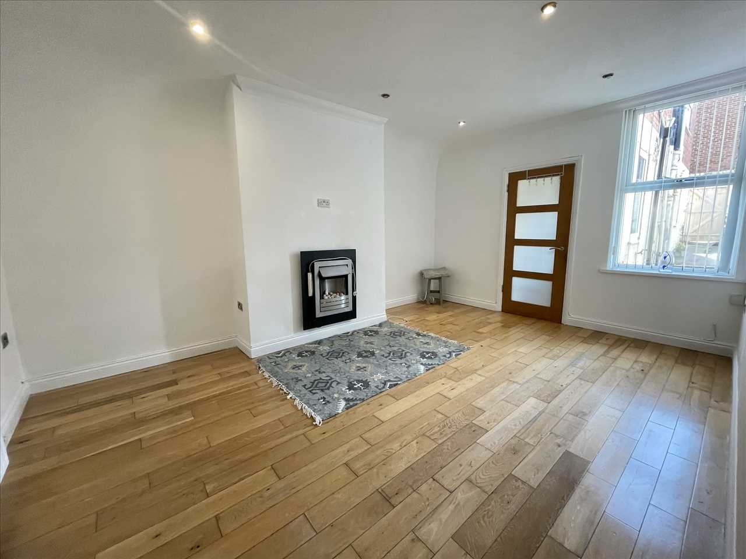
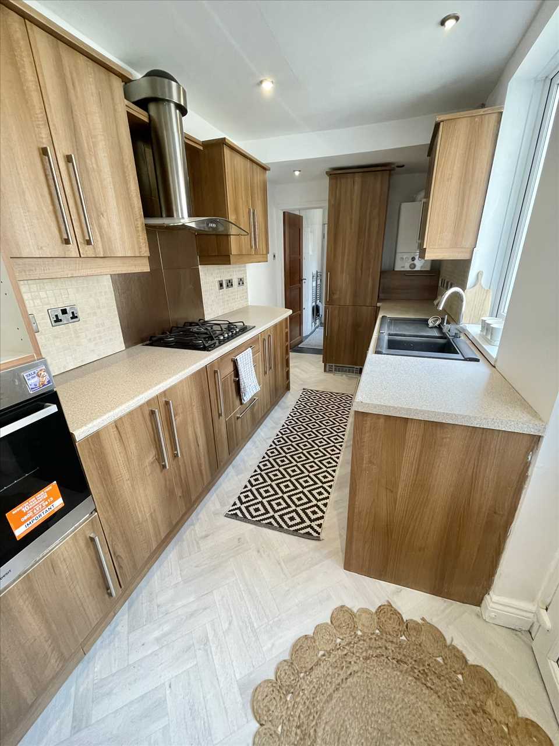
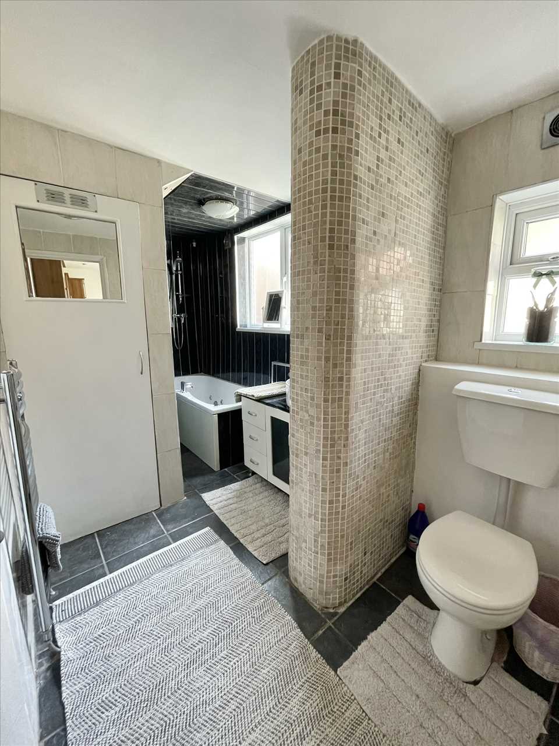
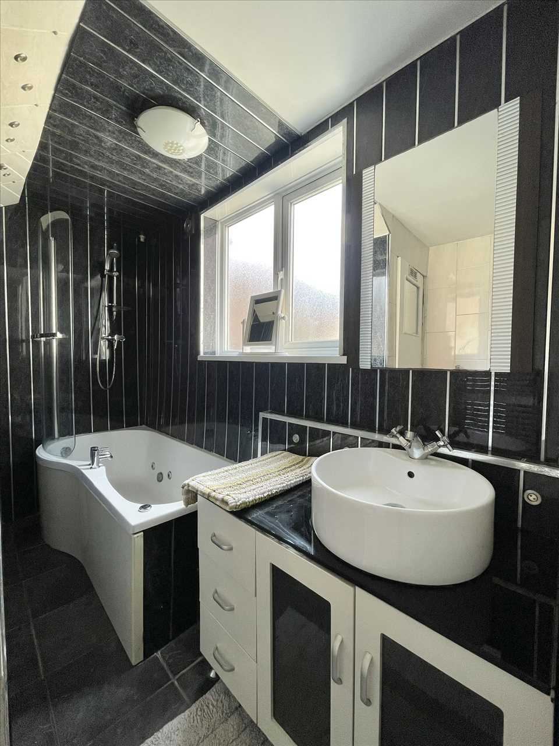
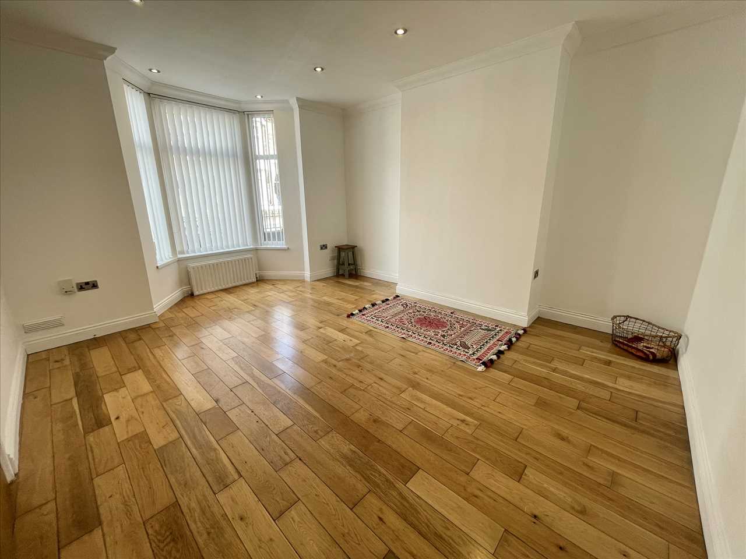
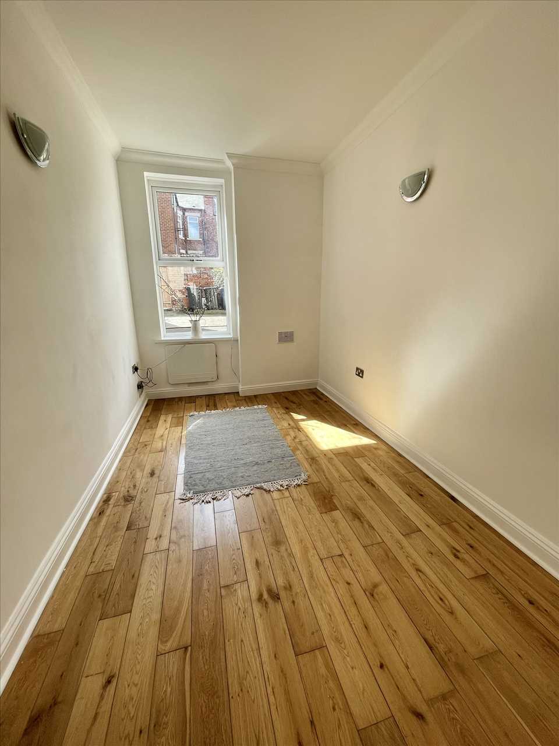
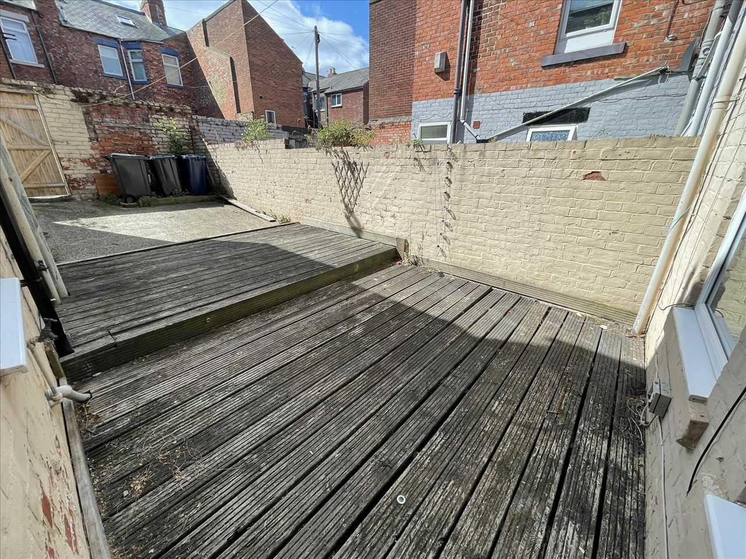
2 Bedrooms 1 Bathroom 1 Reception
Flat/Apartment - Leasehold
9 Photos
South Shields
Key Features
- GROUND FLOOR FLAT
- TWO BEDROOMS
- GAS COMBINATION CENTRAL HEATING/UPVC DOUBLE GLAZING
- CLOSE TO TOWN CENTRE
- COUNCIL TAX BAND A
- IMMEDIATE VACANT POSSESSION
- EPC RATING
- LEASEHOLD 999 YEARS FROM 8 DECEMBER 2004
Summary
OFFERED WITH IMMEDIATE VACANT POSSESSION THIS TWO BEDROOM GROUND FLOOR FLAT IS IDEALLY LOCATED JUST A SHORT WALK FROM THE TOWN CENTRE AND EXCELLENT TRANSPORT LINKS, MAKING IT PERFECT FOR COMMUTERS, FIRST TIME BUYERS, OR INVESTORS ALIKE. THE PROPERTY FEATURES A SPACIOUS LOUNGE, TWO WELL PROPORTIONED BEDROOMS, A FITTED KITCHEN AND BATHROOM WITH THREE PIECE SUITE. TO THE REAR THERE IS A SHARED YARD WITH A PARTIALLY DECKED AREA, PROVIDING A LOW MAINTENANCE OUTDOOR SPACE TO ENJOY. WITH NO ONWARD CHAIN AND A HIGHLY CONVENIENT LOCATION, THIS FLAT OFFERS SUPERB VALUE AND GREAT POTENTIAL FOR A VARIETY OF BUYERS.
Full Description
ENTRANCE LOBBY
Upvc double glazed front door, oak wood style flooring, halogen lighting, modern glazed wood inner door opening to the hallway with oak wood style flooring, halogen lighting, opened out understairs area useful as a computer/study area.
LOUNGE (rear) 4.96m (16' 3") x 3.53m (11' 7")
Partially open plan to the hall, wall mounted pebble effect electric fire, twin panelled radiator, halogen lighting, oak wood style flooring, telephone point, ceiling coving, upvc double glazed window, vertical blinds, modern wood glazed door opening to the kitchen.
KITCHEN 4.23m (13' 11") x 2.05m (6' 9")
A range of wood style fitted wall/floor units, complementary inset wall tiling, Astrocast one and a half bowl single drainer sink unit with mixer tap, integrated fridge, freezer, dishwasher, washing machine, built in oven, gas hob, glazed overhead extractor hood, halogen lighting, vinolay flooring, gas combination central heating boiler, upvc double glazed window, venetian blind, upvc double glazed back door.
BATHROOM/W.C. 4.04m (13' 3") x 1.86m (6' 1")
Including opened out lobby area at the low level w.c. with mosaic wall tiling features and upvc double glazed window the ceramic tiled flooring extends around to the main part of the bathroom where there is a jacuzzi style panelled bath with overhead plumbed shower and shower screen, circular wash basin on a feature built in cupboard unit, chrome towel radiator, partial pvc ceiling cladding as well as partial pvc wall cladding and tiled walls with some wood panelling features, extractor vent, upvc double glazed window, understairs cupboard.
BEDROOM NO. 1 (front) 4.86m (15' 11") into bay x 3.79m (12' 5")
Twin panelled radiator, oak wood style flooring, ceiling with halogen lighting and coving features, upvc double glazed bay window with vertical blinds.
BEDROOM NO. 2 (rear) 3.93m (12' 11") x 2.30m (7' 7")
Oak wood style flooring, two wall lights, modern glazed wood panelled door, upvc double glazed window.
EXTERIOR
The property has an enclosed forecourt entrance and at the rear there is a shared yard with decking feature and an outside tap.
Reference: ANM1001491
Disclaimer
These particulars are intended to give a fair description of the property but their accuracy cannot be guaranteed, and they do not constitute an offer of contract. Intending purchasers must rely on their own inspection of the property. None of the above appliances/services have been tested by ourselves. We recommend purchasers arrange for a qualified person to check all appliances/services before legal commitment.
Contact Andrew McLean Estate Agents for more details
Share via social media
